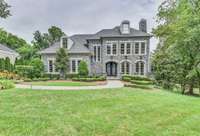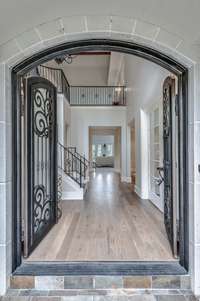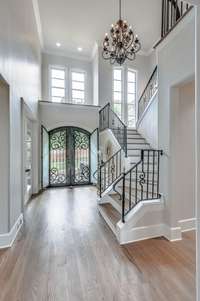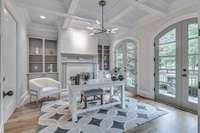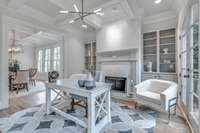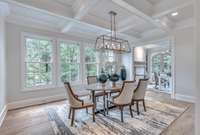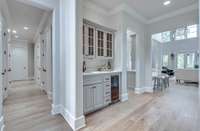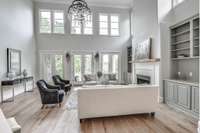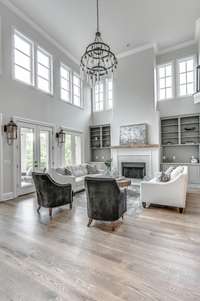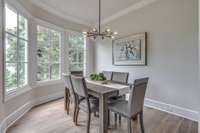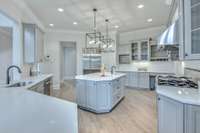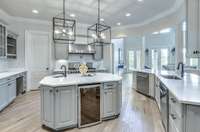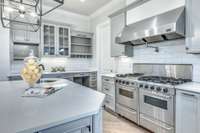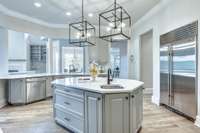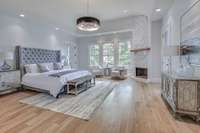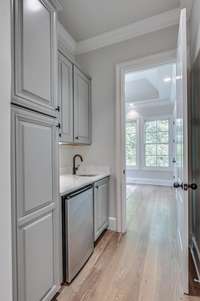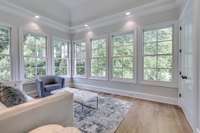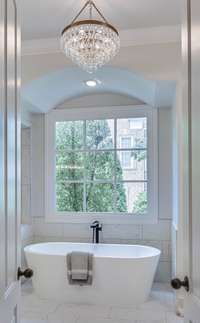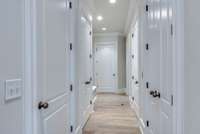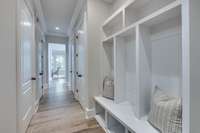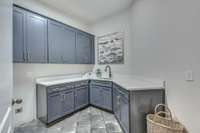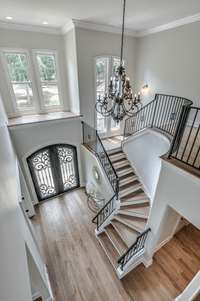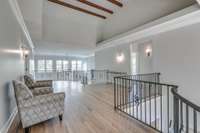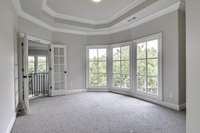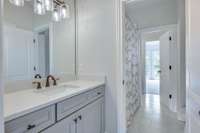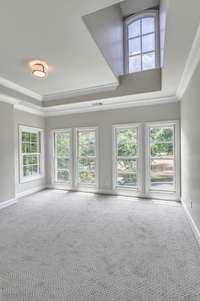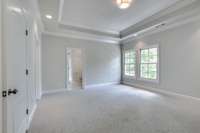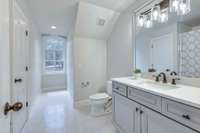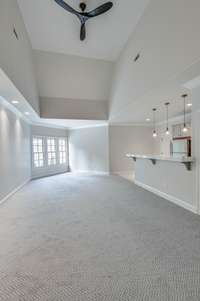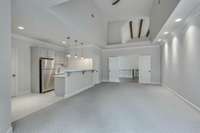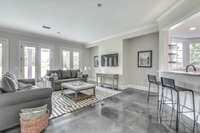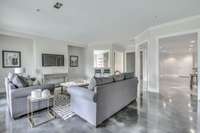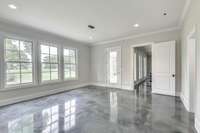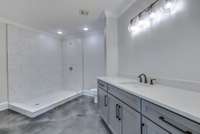- Area 9,081 sq ft
- Bedrooms 5
- Bathrooms 4
Description
This gorgeous estate home has been through extensive renovations including new white oak wood floors, new master bathroom with steam shower, new secondary baths, new light fixtures! Upon entering you will see quartz countertops throughout, extensive crown moulding, gorgeous up to date kitchen and walls of windows which provide immaculate natural light throughout all 3 levels! Great entertaining space in the lower level as well as a kitchenette area! Backs up to the 7th tee box. Elevator to all 3 floors! 24 hours notice needed for showings, please.
Details
- MLS#: 2624446
- County: Williamson County, TN
- Subd: Governors Club The Ph 4
- Stories: 3.00
- Full Baths: 4
- Half Baths: 2
- Bedrooms: 5
- Built: 2005 / EXIST
- Lot Size: 0.370 ac
Utilities
- Water: Public
- Sewer: Public Sewer
- Cooling: Electric, Central Air
- Heating: Natural Gas, Central
Public Schools
- Elementary: Crockett Elementary
- Middle/Junior: Woodland Middle School
- High: Ravenwood High School
Property Information
- Constr: Stone
- Floors: Carpet, Concrete, Finished Wood, Marble
- Garage: 3 spaces / detached
- Parking Total: 3
- Basement: Finished
- Waterfront: No
- Living: 17x21
- Dining: 13x18 / Formal
- Kitchen: 15x16 / Eat- in Kitchen
- Bed 1: 18x22
- Bed 2: 17x14 / Bath
- Bed 3: 13x13 / Walk- In Closet( s)
- Bed 4: 12x12 / Walk- In Closet( s)
- Bonus: 21x19 / Basement Level
- Patio: Covered Deck, Covered Patio, Porch, Deck
- Taxes: $10,160
- Amenities: Clubhouse, Fitness Center, Gated, Golf Course, Playground, Pool
- Features: Garage Door Opener, Irrigation System
Appliances/Misc.
- Fireplaces: 3
- Drapes: Remain
Features
- Dishwasher
- Ice Maker
- Refrigerator
- Elevator
- Extra Closets
- In-Law Floorplan
- Redecorated
- Storage
- Walk-In Closet(s)
- Entry Foyer
- Primary Bedroom Main Floor
- Security Gate
- Security Guard
Directions
From I65 South, Exit Concord Rd, Turn Left and drive East. Turn Right into the Concord Road entrance of The Governors Club. Come through gates, take a left on Governors Way and continue to Camel Back court on the right.
Listing Agency
- Compass RE
- Agent: Gabrielle C. Dodson
Copyright 2024 RealTracs Solutions. All rights reserved.

