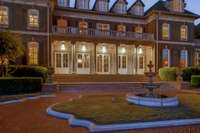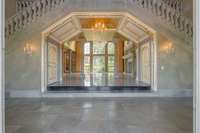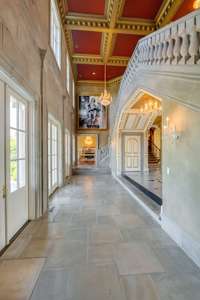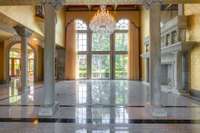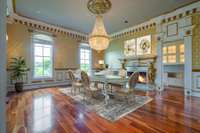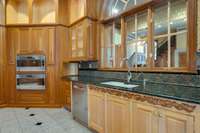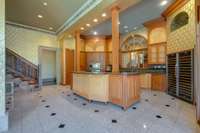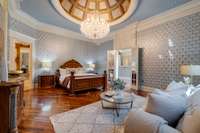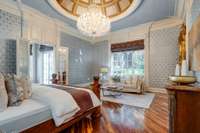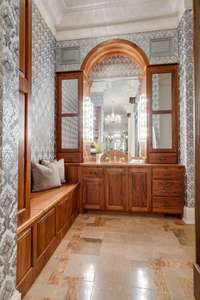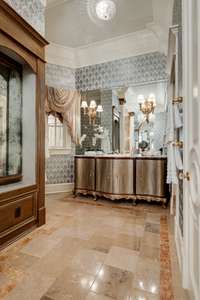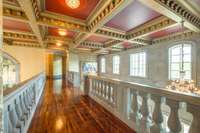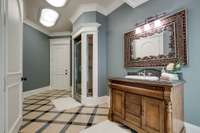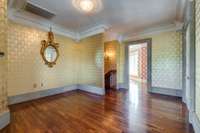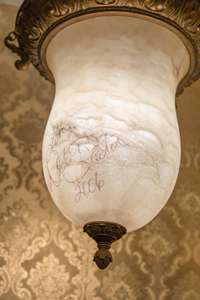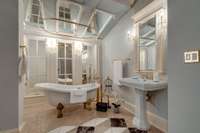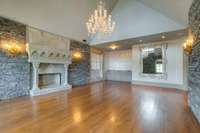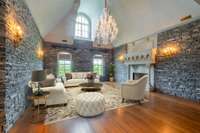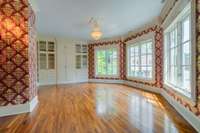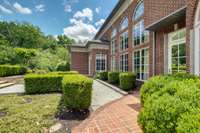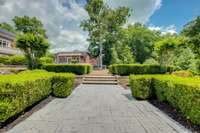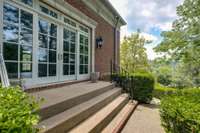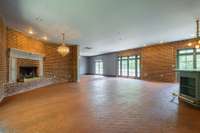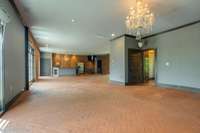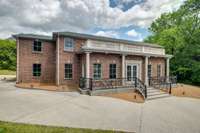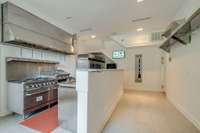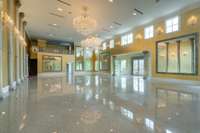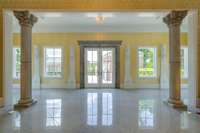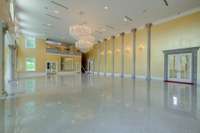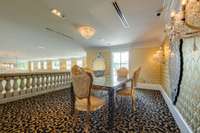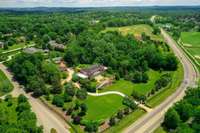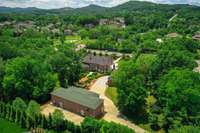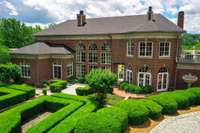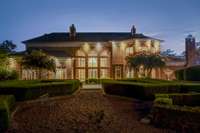- Area 10,728 sq ft
- Bedrooms 4
- Bathrooms 4
Description
This grand Tennessee estate stands proudly as a replica of the Historic Westbury Mansion located on Long Island. Designed to accommodate large gatherings, it has been the venue for fundraisers, parties & performances. The 1, 665sf separate guest house & 4, 212sf entertainment ballroom buildings are surrounded by beautiful gardens. Gated with three private entrances, this estate offers both privacy and convenience. The European design exudes timeless elegance with six fireplaces, imported marble/ granite, antique fixtures & lead crystal chandeliers. Whether you wish to continue its legacy as an entertainer' s paradise or relish the tranquility and privacy it offers, this extraordinary home is the perfect showcase for your art, furniture & car collections.
Details
- MLS#: 2535016
- County: Williamson County, TN
- Style: Traditional
- Stories: 2.00
- Full Baths: 4
- Half Baths: 3
- Bedrooms: 4
- Built: 2000 / EXIST
- Lot Size: 4.660 ac
Utilities
- Water: Public
- Sewer: Public Sewer
- Cooling: Central Air
- Heating: Central
Public Schools
- Elementary: Edmondson Elementary
- Middle/Junior: Brentwood Middle School
- High: Brentwood High School
Property Information
- Constr: Brick
- Roof: Shingle
- Floors: Finished Wood, Marble, Tile
- Garage: 3 spaces / detached
- Parking Total: 3
- Basement: Other
- Fence: Full
- Waterfront: No
- Living: 38x21 / Great Room
- Dining: 21x19 / Formal
- Kitchen: 24x21 / Eat- in Kitchen
- Bed 1: 21x18
- Bed 2: 25x17 / Bath
- Bed 3: 19x18 / Bath
- Bed 4: 19x17 / Bath
- Den: 20x18 / Bookcases
- Bonus: 32x18 / Second Floor
- Patio: Patio, Porch
- Taxes: $17,716
- Features: Garage Door Opener, Carriage/Guest House, Smart Camera(s)/Recording
Appliances/Misc.
- Fireplaces: 6
- Drapes: Remain
Features
- Dishwasher
- Disposal
- Microwave
- Refrigerator
- Extra Closets
- Smart Camera(s)/Recording
- Smart Light(s)
- Storage
- Walk-In Closet(s)
- Wet Bar
- Primary Bedroom Main Floor
- Security Gate
- Security System
- Smoke Detector(s)
Directions
Take I-65 South, exit on Concord Rd. Turn left onto Concord. Take Concord Rd about 3-4 miles. 9600 Concord Rd. is on the left.
Listing Agency
- Zeitlin Sotheby's International Realty
- Agent: Jessica Averbuch
Copyright 2024 RealTracs Solutions. All rights reserved.

