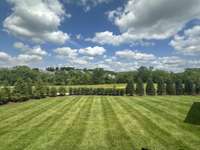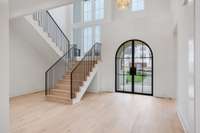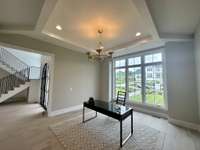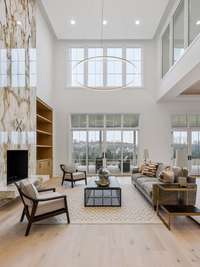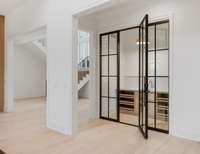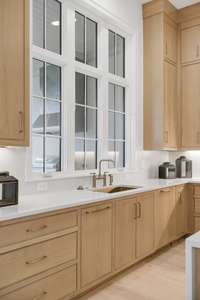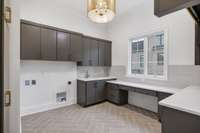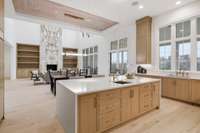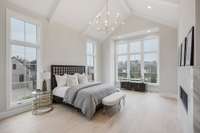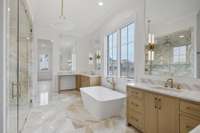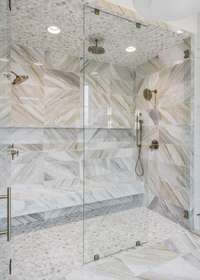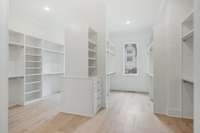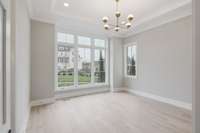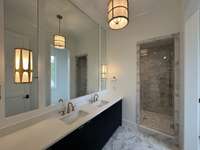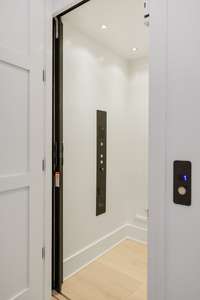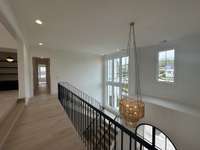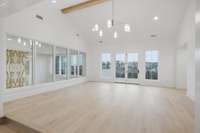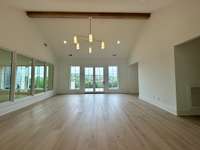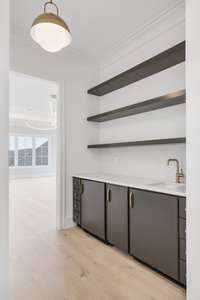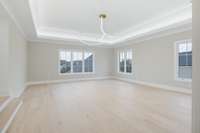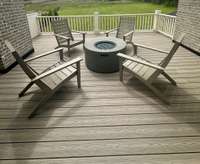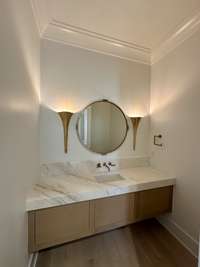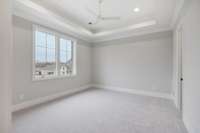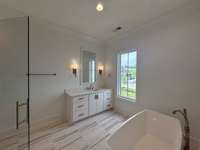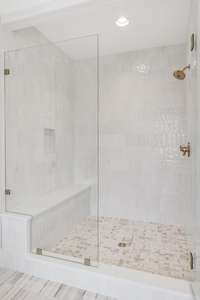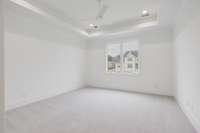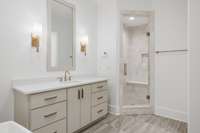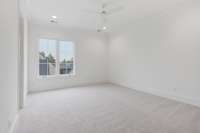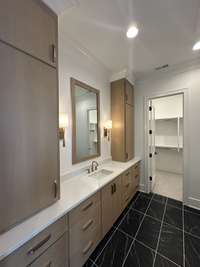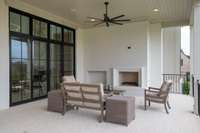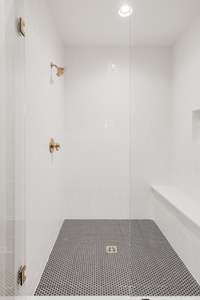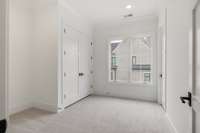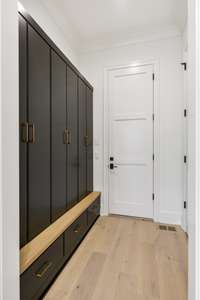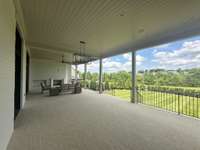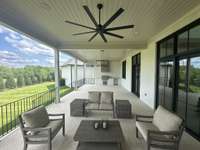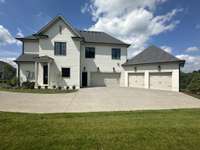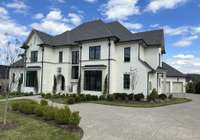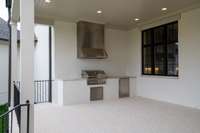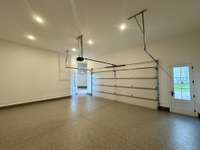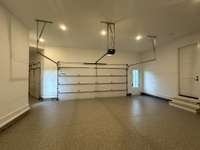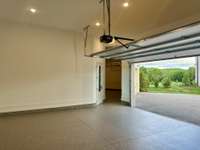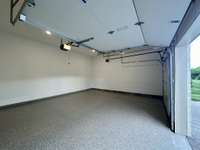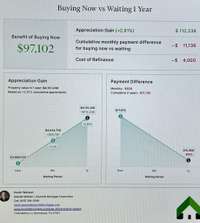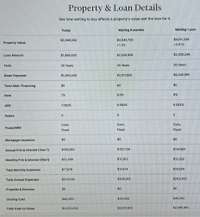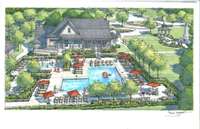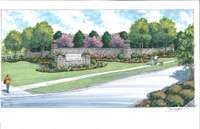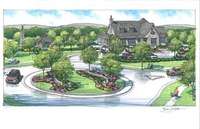- Area 7,293 sq ft
- Bedrooms 5
- Bathrooms 5
Description
Move- in ready! Settle in before the new school year! This brand new home brought to you by the leader of luxury homebuilding, Ford Classic Homes! Pls Classic and Transitional Charm loaded with over $ 200k in upgrades and hand- selected by Award- Winning Interior Designer. The home offers elegance and sophistication with 11- 12' ceilings on main level, as well as 2- story living in the Great Room & Foyer. Large windows illuminate the home. Home elevator included! Extra Large bedrooms are en- suite. Bonus Room opens to an open- air comfortable Balcony perfect for a fire pit, and also connects to a wet / bar & separate, yet equally spacious game room. Upper level laundry / hobby Room and Plenty of storage! This beautiful new home backs to common space for utmost privacy in the backyard with lots of trees and space to accommodate a pool, putting green and play area! !
Details
- MLS#: 2574304
- County: Williamson County, TN
- Subd: Rosebrooke
- Style: Traditional
- Stories: 2.00
- Full Baths: 5
- Half Baths: 2
- Bedrooms: 5
- Built: 2023 / NEW
- Lot Size: 0.670 ac
Utilities
- Water: Public
- Sewer: Public Sewer
- Cooling: Central Air
- Heating: Dual
Public Schools
- Elementary: Jordan Elementary School
- Middle/Junior: Woodland Middle School
- High: Ravenwood High School
Property Information
- Constr: Brick, Hardboard Siding
- Roof: Asphalt
- Floors: Carpet, Finished Wood, Tile
- Garage: 4 spaces / attached
- Parking Total: 4
- Basement: Crawl Space
- Waterfront: No
- Living: 21x19 / Great Room
- Dining: 21x10 / Separate
- Kitchen: 21x14 / Pantry
- Bed 1: 20x15
- Bed 2: 15x14 / Bath
- Bed 3: 15x14 / Bath
- Bed 4: 16x15 / Bath
- Den: 12x12 / Separate
- Bonus: 21x20 / Second Floor
- Patio: Covered Porch, Patio
- Taxes: $1
- Amenities: Clubhouse, Park, Playground, Pool, Underground Utilities, Trail(s)
- Features: Garage Door Opener, Gas Grill, Smart Irrigation
Appliances/Misc.
- Fireplaces: 3
- Drapes: Remain
Features
- Dishwasher
- Disposal
- Freezer
- Grill
- Microwave
- Refrigerator
- Ceiling Fan(s)
- Elevator
- Extra Closets
- Storage
- Walk-In Closet(s)
- Wet Bar
- Entry Foyer
- Primary Bedroom Main Floor
- Windows
- Smoke Detector(s)
Directions
From I-65S: Take Exit 71-TN 253-Concord Road East, Continue on Concord for approx. 4 miles. Take a right onto Sunset Rd at the light past Governor's Club. Continue on Sunset for approx. 1 mile. Rosebrooke will be on the righthand side.
Listing Agency
- Fridrich & Clark Realty
- Agent: Mary A. Kocina
Copyright 2024 RealTracs Solutions. All rights reserved.

