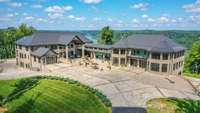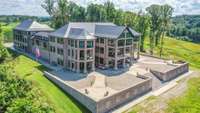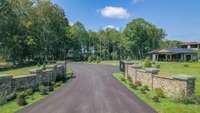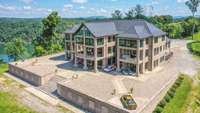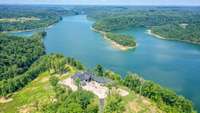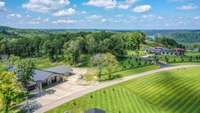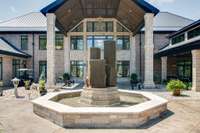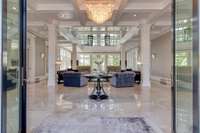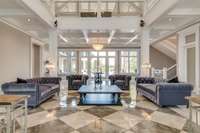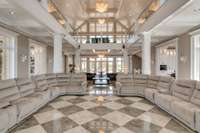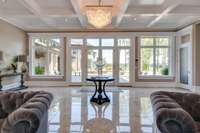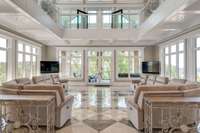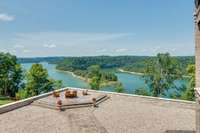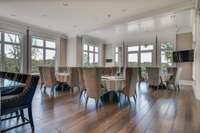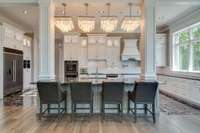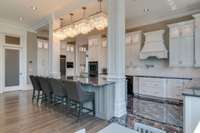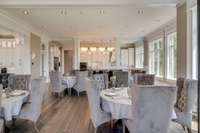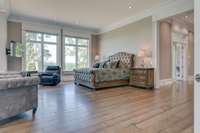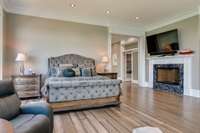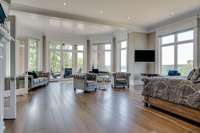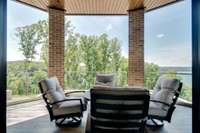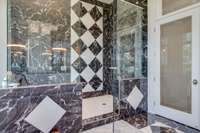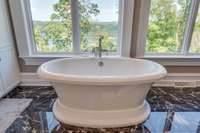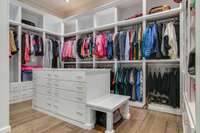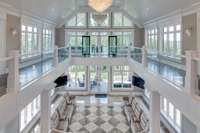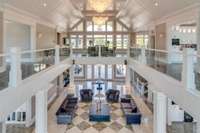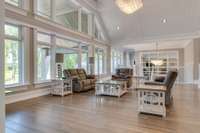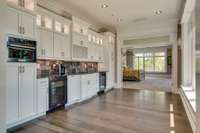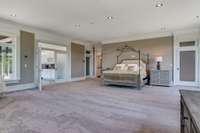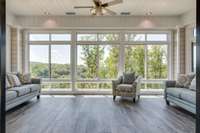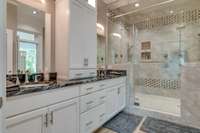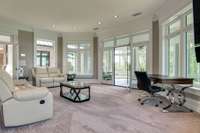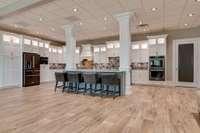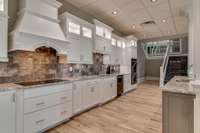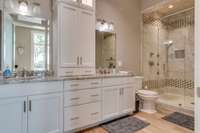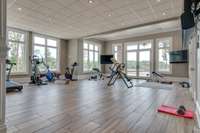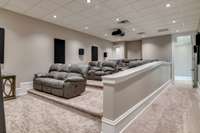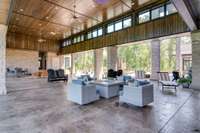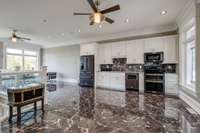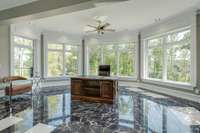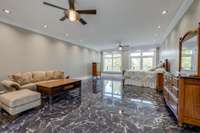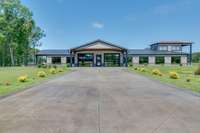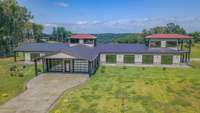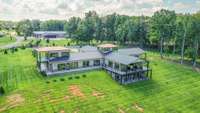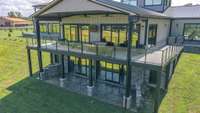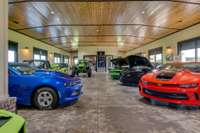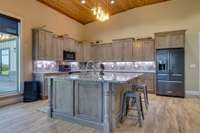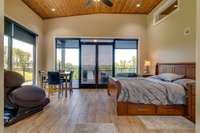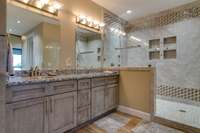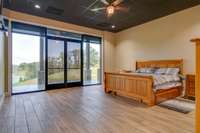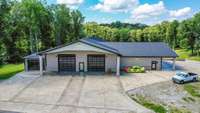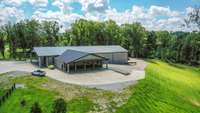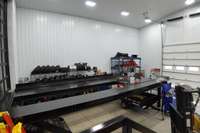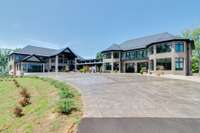- Area 31,600 sq ft
- Bedrooms 8
- Bathrooms 9
Description
This majestic lakeside property is one of one! A premier heirloom estate on 63 park- like acres. Panoramic views of Tennessee' s beautiful, deep- water Dale Hollow Lake. Watch the sunset over the water from one of the many balconies and sun rooms. Custom marble & hand- crafted woodwork throughout. 3 full- sized kitchens & additional kitchenettes. Dramatic 2 story resort- style breezeway connects wings of this magnificent home. Commercial- grade home theater. Guest quarters with open concept office/ lounge space, 3 bedrooms & third floor lookout cupola with 360 degree views. Separate commercial style shop/ garage. Nearly 50, 000 sq ft of finished space total! There is nothing else like this on the market in Tennessee. Could also serve as corporate retreat, luxury resort or event venue.
Details
- MLS#: 2619028
- County: Pickett County, TN
- Subd: Pickett County
- Style: Contemporary
- Stories: 2.00
- Full Baths: 9
- Half Baths: 1
- Bedrooms: 8
- Built: 2017 / EXIST
- Lot Size: 61.000 ac
Utilities
- Water: Public
- Sewer: Septic Tank
- Cooling: Central Air, Electric
- Heating: Central, Electric
Public Schools
- Elementary: Pickett County Elementary
- Middle/Junior: Pickett County Elementary
- High: Pickett Co High School
Property Information
- Constr: Brick
- Roof: Metal
- Floors: Finished Wood, Marble, Tile
- Garage: 9 spaces / attached
- Parking Total: 9
- Basement: Finished
- Waterfront: Yes
- View: Valley, Lake
- Living: 60x30 / Great Room
- Dining: 25x25
- Kitchen: 25x15
- Den: 30x24 / Combination
- Bonus: 50x20 / Basement Level
- Patio: Covered Deck, Covered Patio, Covered Porch, Patio
- Taxes: $55,362
- Features: Garage Door Opener, Carriage/Guest House, Smart Camera(s)/Recording, Balcony
Appliances/Misc.
- Fireplaces: 2
- Drapes: Remain
Features
- Dishwasher
- Microwave
- Refrigerator
- Ceiling Fan(s)
- Elevator
- Extra Closets
- In-Law Floorplan
- Storage
- Walk-In Closet(s)
- Security Gate
- Security System
- Smoke Detector(s)
Directions
From Nashville: I 40 E to Hwy 42/Livingston exit. N on Hwy 42/Hwy 111. Stay N through Livingston towards Byrdstown. Left on Lovelady Rd. Straight onto Jones Chapel. Right on Turney Groce. Look for gated entry on left.
Listing Agency
- Zeitlin Sothebys International Realty
- Agent: Charles (Charlie) Neese
Copyright 2024 RealTracs Solutions. All rights reserved.

