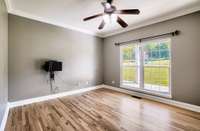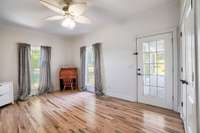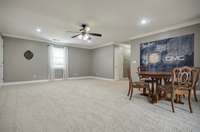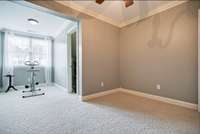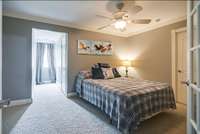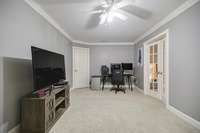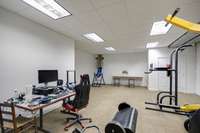- Area 5,611 sq ft
- Bedrooms 4
- Bathrooms 4
Description
New roof complete- charcoal/ blk 50 year shingles with transferable warranty. High speed internet ( 1 gig up and 1 gig down) in an excellent location within 10 minutes of I- 65 and less to I- 840, 10 minutes Berry Farms or Hwy 96 and 30 minutes to downtown Nashville. The updates and remodeling abound in this fabulous home! New Quartz countertops, new tile backsplash, new sink, and disposal in kitchen, new roof, new septic pump, 2 new HVAC units. All hardwood in home sanded and refinished to beautiful sheen, hardwood added in hallway and primary bedroom, new carpet in downstairs bedrooms and walk in closets, exquisitely remodeled bathrooms - primary, middle suite and upstairs bathroom. Primary and 2 bedrooms downstairs have walk- in closets and ensuite facilities. new instant hot water heater in 2019, new microwave/ oven in 2018, interior and exterior painted in 2021 through 2023, new shutters 2021. Most all light fixtures updated 2021- 2023. Wonderful local with views of deer and nature!
Details
- MLS#: 2577045
- County: Williamson County, TN
- Subd: Ambergate Sec 1
- Stories: 2.00
- Full Baths: 4
- Half Baths: 1
- Bedrooms: 4
- Built: 2003 / RENOV
- Lot Size: 1.070 ac
Utilities
- Water: Private
- Sewer: STEP System
- Cooling: Central Air, Dual, Electric
- Heating: Central, Electric, Heat Pump
Public Schools
- Elementary: Creekside Elementary School
- Middle/Junior: Fred J Page Middle School
- High: Fred J Page High School
Property Information
- Constr: Brick, Hardboard Siding
- Roof: Shingle
- Floors: Carpet, Finished Wood, Tile
- Garage: 3 spaces / detached
- Parking Total: 3
- Basement: Finished
- Waterfront: No
- Living: 22x18 / Great Room
- Dining: 13x13 / Formal
- Kitchen: 31x13 / Eat- in Kitchen
- Bed 1: 19x16 / Suite
- Bed 2: 16x12 / Bath
- Bed 3: 17x12 / Bath
- Bed 4: 17x12 / Walk- In Closet( s)
- Den: 11x17 / Separate
- Bonus: 20x20 / Second Floor
- Patio: Covered Porch, Patio
- Taxes: $3,858
- Features: Garage Door Opener, Smart Camera(s)/Recording, Smart Light(s), Smart Lock(s)
Appliances/Misc.
- Fireplaces: 1
- Drapes: Remain
Features
- Dishwasher
- Disposal
- Microwave
- Refrigerator
- Ceiling Fan(s)
- Extra Closets
- Smart Camera(s)/Recording
- Smart Thermostat
- Storage
- Entry Foyer
- Primary Bedroom Main Floor
- High Speed Internet
- Fire Alarm
- Security System
Directions
I-65 S, exit Hwy 96/Murf Rd. R on Arno Rd, R on Gosey Hill Rd, to R on Ambergate Ct. exit 34A(Peytonsville Rd), L on Long Ln, R on Gosey Hill Rd, R on Ambergate Ct. to 4330 (turn R on Valorie Way to park in driveway on side of home
Listing Agency
- Benchmark Realty, LLC
- Agent: Christi Stallings
Copyright 2024 RealTracs Solutions. All rights reserved.

























