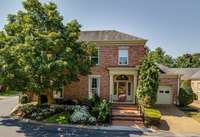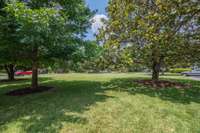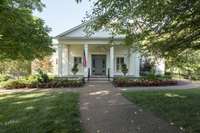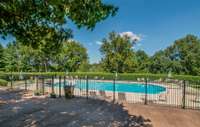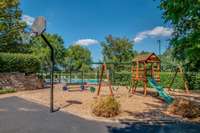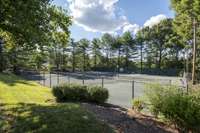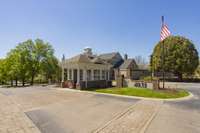- Area 4,156 sq ft
- Bedrooms 4
- Bathrooms 4
Description
Imagine the possibilities in this spacious cluster home with a blend of classic & modern features. True wood- paneled den, hardwood floors throughout, loaded with architectural details including marble fireplaces, French inspired doors & onyx countertop. The 10' ceilings & multiple french doors leading to an airy & inviting atmosphere on the side covered patio. Two ensuite bedrooms on the main level offers convenience & flexibility, especially for those preferring one- level living, while the two additional large bedroom suites upstairs provide ample space for guests or family members. Sugartree' s convenient location near restaurants, shopping centers & hospitals makes this home not only beautiful but also practical for daily living. The amenities within the Sugartree neighborhood, such as the pool, clubhouse & tennis courts, offer opportunities for recreation and socializing. The presence of guarded security adds an extra layer of peace of mind for residents.
Details
- MLS#: 2643755
- County: Davidson County, TN
- Subd: Sugartree
- Stories: 2.00
- Full Baths: 4
- Half Baths: 1
- Bedrooms: 4
- Built: 1976 / APROX
- Lot Size: 0.130 ac
Utilities
- Water: Public
- Sewer: Public Sewer
- Cooling: Central Air, Electric
- Heating: Central, Natural Gas
Public Schools
- Elementary: Julia Green Elementary
- Middle/Junior: John Trotwood Moore Middle
- High: Hillsboro Comp High School
Property Information
- Constr: Brick
- Floors: Finished Wood, Marble, Tile
- Garage: 1 space / attached
- Parking Total: 1
- Basement: Crawl Space
- Fence: Partial
- Waterfront: No
- Living: 23x19 / Formal
- Dining: 19x16 / Formal
- Kitchen: 15x15 / Eat- in Kitchen
- Bed 1: 18x18
- Bed 2: 14x12 / Bath
- Bed 3: 17x16 / Bath
- Bed 4: 20x15 / Bath
- Den: 23x15 / Bookcases
- Patio: Patio
- Taxes: $6,549
- Amenities: Clubhouse, Playground, Pool, Tennis Court(s)
Appliances/Misc.
- Fireplaces: 1
- Drapes: Remain
Features
- Dishwasher
- Refrigerator
- Ceiling Fan(s)
- Extra Closets
- Walk-In Closet(s)
- Entry Foyer
- Primary Bedroom Main Floor
Directions
Hillsboro Road South, Right on Woodmont Boulevard, Left into Sugartree, Left on Concord Park E.
Listing Agency
- Fridrich & Clark Realty
- Agent: Courtney Cooper Jenrath
Copyright 2024 RealTracs Solutions. All rights reserved.

