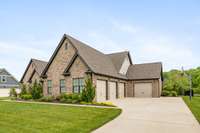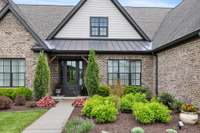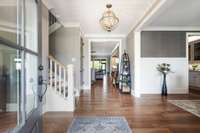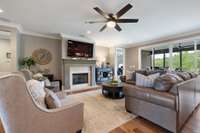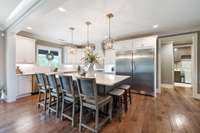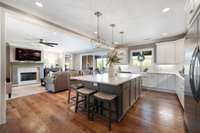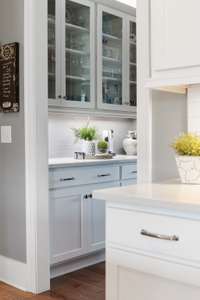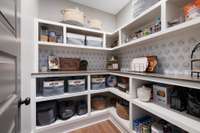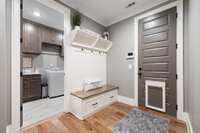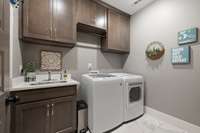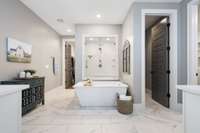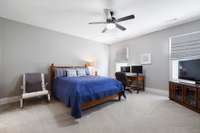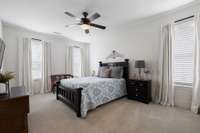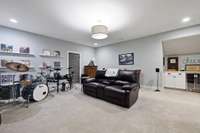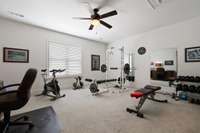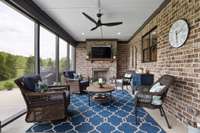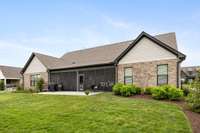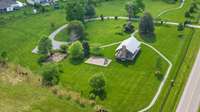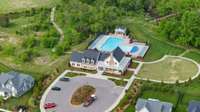- Area 4,329 sq ft
- Bedrooms 4
- Bathrooms 4
Description
This immaculate property checks all the boxes for those seeking move- in ready luxury. Step inside and be greeted by an inviting open floor plan, where every detail has been thoughtfully considered. The spacious layout boasts 3 large bedrooms and 3 full baths on the main level, offering both comfort and convenience for you and your guests. Prepare to be wowed by the 4- car garage—an unparalleled feature that provides ample space for parking, storage, and all your hobbies and projects! Relax and entertain in style on the screened back covered patio, where you can enjoy the serene outdoor setting of the private level lot, professionally landscaped to perfection and equipped with an irrigation system for easy maintenance. Located in a beautiful community just minutes from I- 840, this home offers the perfect blend of tranquility and convenience. Enjoy the amenities of the community, including a pavilion, playground, garden area, pool, fitness center, walking trails and clubhouse.
Details
- MLS#: 2649185
- County: Williamson County, TN
- Subd: McDaniel Farms Sec1
- Stories: 2.00
- Full Baths: 4
- Bedrooms: 4
- Built: 2018 / EXIST
- Lot Size: 0.410 ac
Utilities
- Water: Public
- Sewer: STEP System
- Cooling: Central Air, Electric
- Heating: Central, Natural Gas
Public Schools
- Elementary: Arrington Elementary School
- Middle/Junior: Fred J Page Middle School
- High: Fred J Page High School
Property Information
- Constr: Brick, Hardboard Siding
- Roof: Asphalt
- Floors: Carpet, Finished Wood, Tile
- Garage: 4 spaces / detached
- Parking Total: 4
- Basement: Slab
- Fence: Back Yard
- Waterfront: No
- Living: 25x19 / Great Room
- Dining: 17x13 / Formal
- Kitchen: 22x13
- Bed 1: 20x17 / Suite
- Bed 2: 17x12 / Bath
- Bed 3: 16x16 / Bath
- Bed 4: 18x16 / Bath
- Bonus: 20x18 / Second Floor
- Patio: Patio, Screened Patio
- Taxes: $3,885
- Amenities: Clubhouse, Fitness Center, Playground, Pool
- Features: Garage Door Opener
Appliances/Misc.
- Fireplaces: 2
- Drapes: Remain
Features
- Dishwasher
- Disposal
- Microwave
- Refrigerator
- Ceiling Fan(s)
- Entry Foyer
- Extra Closets
- Pantry
- Storage
- Walk-In Closet(s)
- Primary Bedroom Main Floor
- High Speed Internet
- Kitchen Island
- Tankless Water Heater
- Security System
Directions
From I-65 take exit 65 toward TN-96E. Turn left onto Murfreesboro Rd. Turn right onto Arno Rd. Turn left onto McDaniel Rd. Turn right onto Windmill Dr. The home is on the left.
Listing Agency
- PARKS
- Agent: Meredith Rachel Zeller
Copyright 2024 RealTracs Solutions. All rights reserved.


