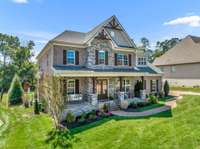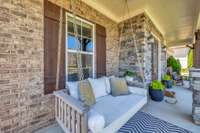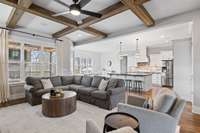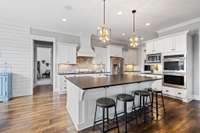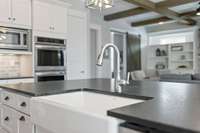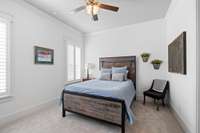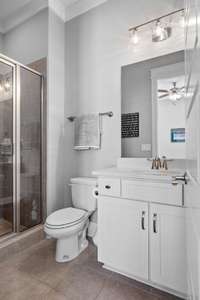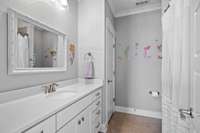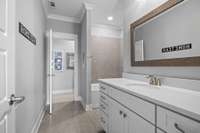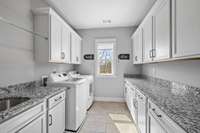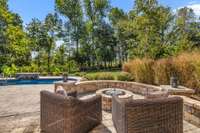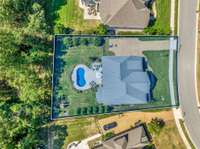- Area 4,217 sq ft
- Bedrooms 5
- Bathrooms 4
Description
JUST REDUCED! AMAZING value for a home that offers the whole package! Backs to wooded common area & a farm on a large, premium level lot. You will love the privacy here! Go for a swim, day or night, in the heated & lit pool. Roast marshmallows over the fire pit on the expanded patio. Screened patio with a gas fireplace. Once inside, the home flows perfectly for both entertaining & everyday life. A large & charming chef' s kitchen opens to a living room with stained cedar beams & a stacked stone fireplace. An abundance of millwork graces the home with numerous areas of shiplap, MDF shelving in all closets, extensive crown moulding, & raised base boards. Custom built by Defatta Custom homes with too many upscale features to list! 3 car garage with tankless water heater. Spacious bonus room over garage. Expansive walk- in attic storage that can also be finished off. New roof in 2023. Zoned for the brand new Arrington Elementary. Move in ready. Don' t wait, schedule a private showing today!
Details
- MLS#: 2623118
- County: Williamson County, TN
- Subd: Kings Chapel Sec7
- Style: Traditional
- Stories: 2.00
- Full Baths: 4
- Half Baths: 1
- Bedrooms: 5
- Built: 2017 / EXIST
- Lot Size: 0.380 ac
Utilities
- Water: Public
- Sewer: STEP System
- Cooling: Central Air, Electric
- Heating: Central, Natural Gas
Public Schools
- Elementary: Arrington Elementary School
- Middle/Junior: Fred J Page Middle School
- High: Fred J Page High School
Property Information
- Constr: Brick, Stone
- Roof: Shingle
- Floors: Carpet, Finished Wood, Tile
- Garage: 3 spaces / detached
- Parking Total: 3
- Basement: Crawl Space
- Fence: Back Yard
- Waterfront: No
- Living: 22x18 / Great Room
- Dining: 13x12 / Formal
- Kitchen: 21x16 / Pantry
- Bed 1: 22x20 / Suite
- Bed 2: 14x12 / Bath
- Bed 3: 13x13 / Bath
- Bed 4: 13x12 / Bath
- Den: 17x12
- Bonus: 24x20 / Second Floor
- Patio: Covered Porch, Patio, Screened Patio
- Taxes: $3,617
- Amenities: Clubhouse, Gated, Park, Pool, Underground Utilities, Trail(s)
- Features: Garage Door Opener, Smart Camera(s)/Recording, Smart Irrigation
Appliances/Misc.
- Fireplaces: 2
- Drapes: Remain
- Pool: In Ground
Features
- Dishwasher
- Disposal
- Microwave
- Refrigerator
- Ceiling Fan(s)
- Smart Camera(s)/Recording
- Storage
- Walk-In Closet(s)
- Entry Foyer
- High Speed Internet
- Windows
- Thermostat
- Tankless Water Heater
- Security Gate
- Smoke Detector(s)
Directions
Take I65 S to exit 96. Make a left and head East on Murfreesboro Rd. Hang a left into King's Chapel community onto Meadow Brook Blvd. Take right onto King's Camp Pass. Take right onto Old Light Circle. Home will be on your right.
Listing Agency
- Zeitlin Sothebys International Realty
- Agent: James Robinson Nichols
Copyright 2024 RealTracs Solutions. All rights reserved.

