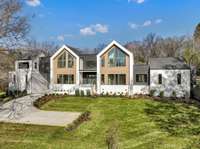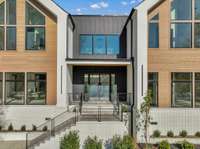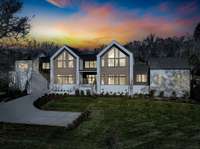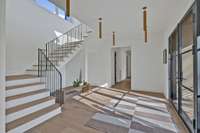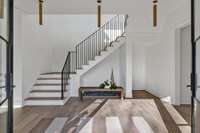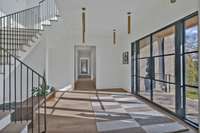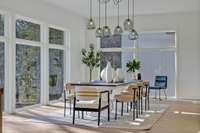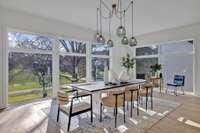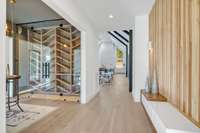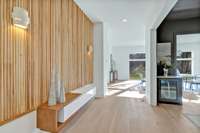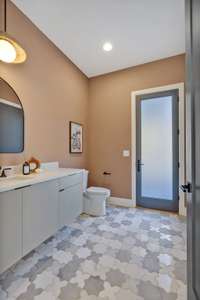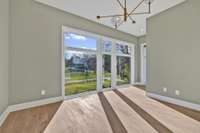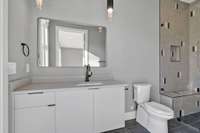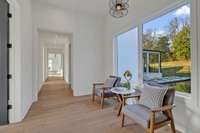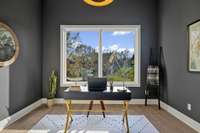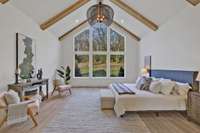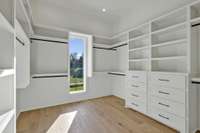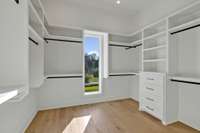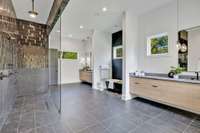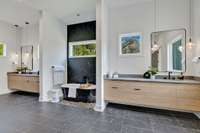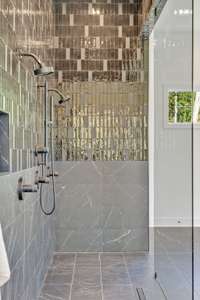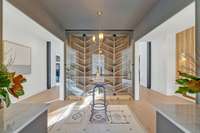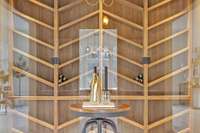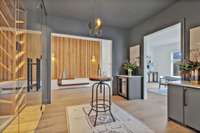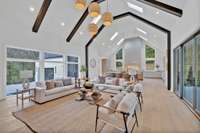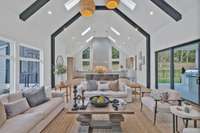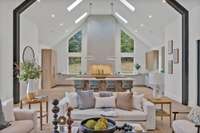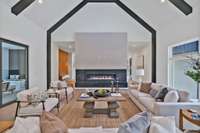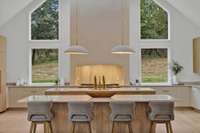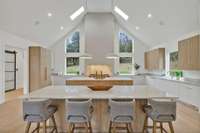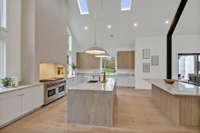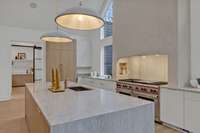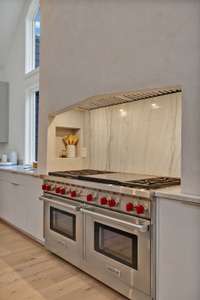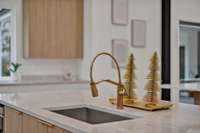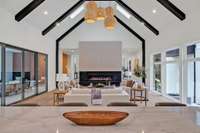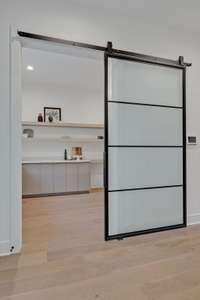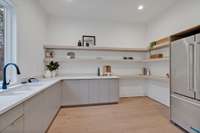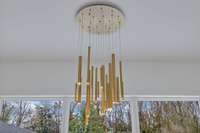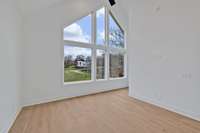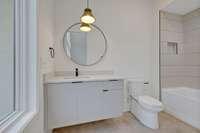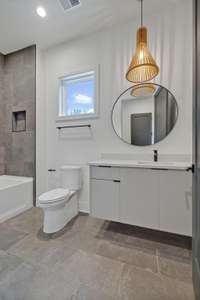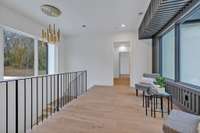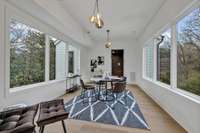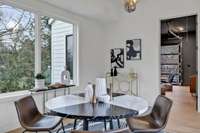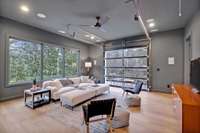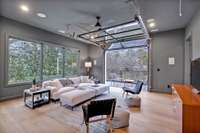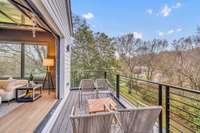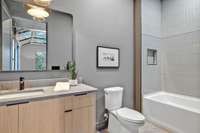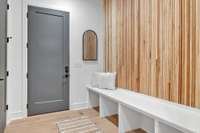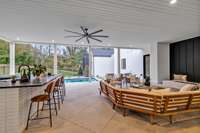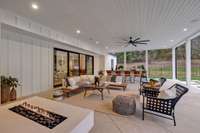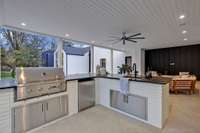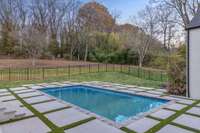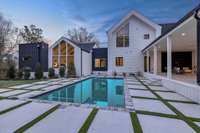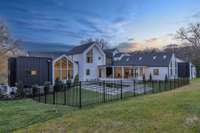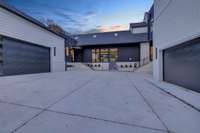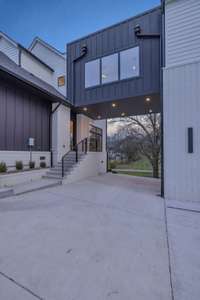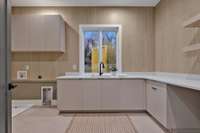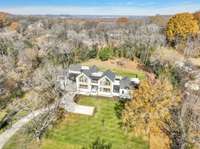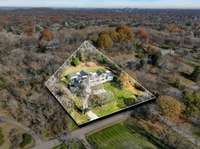- Area 7,118 sq ft
- Bedrooms 6
- Bathrooms 6
Description
NEW PRICE! New Scandi modern construction by Province Builders on one of the most desirable streets and lots in West Meade. This 6 bedroom, 6. 5 bath home ( each bedroom is an en- suite) has room for everyone. If a fabulous outdoor living space including a pool, kitchen, gas fireplace, porte- cochere, and a very private backyard is on your list, then you will love this home! Built to entertain, but lives like your very own dream home sweet home!
Details
- MLS#: 2599996
- County: Davidson County, TN
- Subd: West Meade/Hillwood
- Stories: 2.00
- Full Baths: 6
- Half Baths: 1
- Bedrooms: 6
- Built: 2023 / NEW
- Lot Size: 2.410 ac
Utilities
- Water: Public
- Sewer: Public Sewer
- Cooling: Central Air
- Heating: Central
Public Schools
- Elementary: Westmeade Elementary
- Middle/Junior: Bellevue Middle
- High: James Lawson High School
Property Information
- Constr: Brick
- Floors: Finished Wood, Tile
- Garage: 4 spaces / attached
- Parking Total: 4
- Basement: Crawl Space
- Waterfront: No
- Living: 22x28 / Great Room
- Dining: 26x16 / Separate
- Kitchen: 27x19
- Bed 1: 18x20
- Bed 2: 19x13
- Bed 3: 14x15
- Bed 4: 14x13
- Den: 20x13
- Bonus: 11x14 / Wet Bar
- Patio: Covered Porch
- Taxes: $5,478
- Features: Balcony
Appliances/Misc.
- Fireplaces: 2
- Drapes: Remain
- Pool: In Ground
Features
- Dishwasher
- Disposal
- Ice Maker
- Microwave
- Refrigerator
- Entry Foyer
- Primary Bedroom Main Floor
Directions
West on West End that turns into Harding Pike, turn Right onto Brook Hollow Road, and Left onto East Valley...home is on your Right.
Listing Agency
- Compass RE
- Agent: Kay Cook
Information is Believed To Be Accurate But Not Guaranteed
Copyright 2024 RealTracs Solutions. All rights reserved.
Copyright 2024 RealTracs Solutions. All rights reserved.

