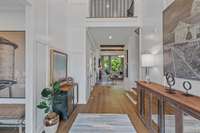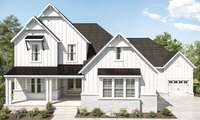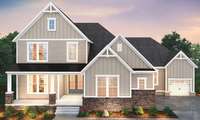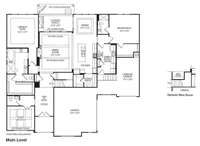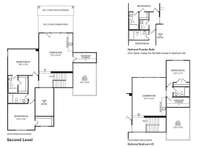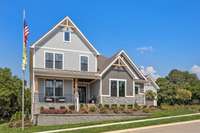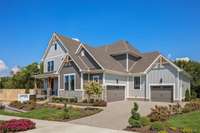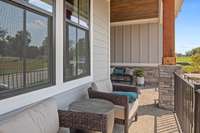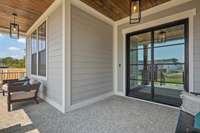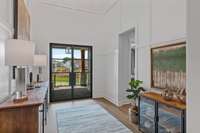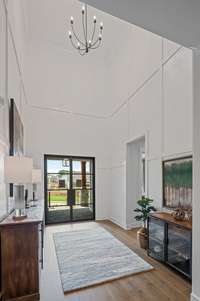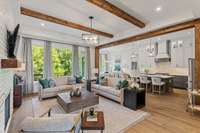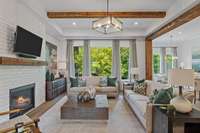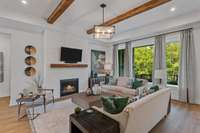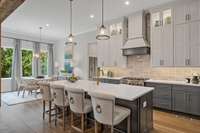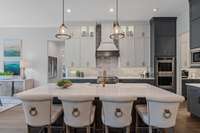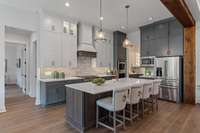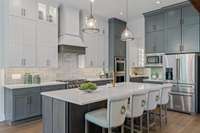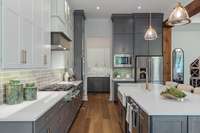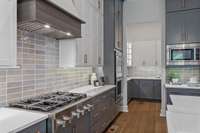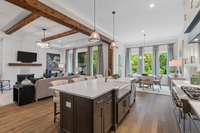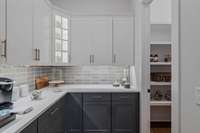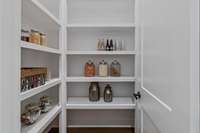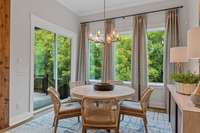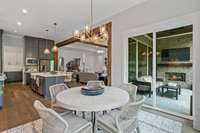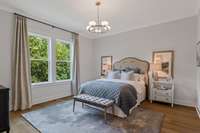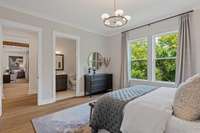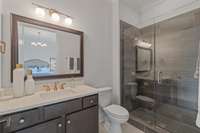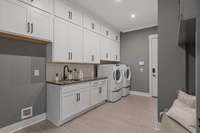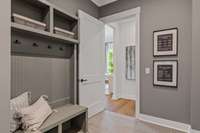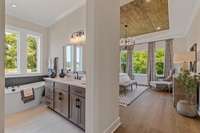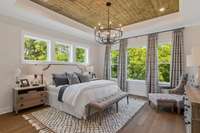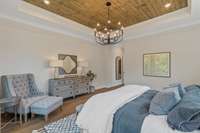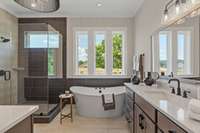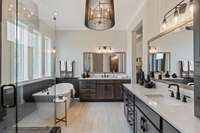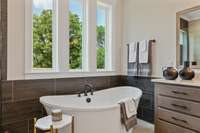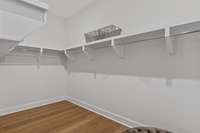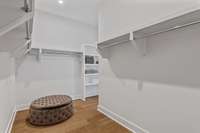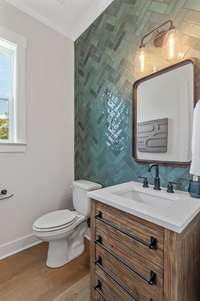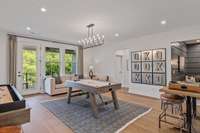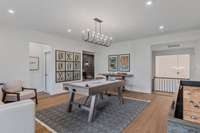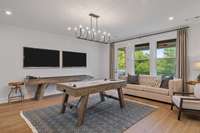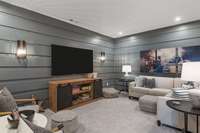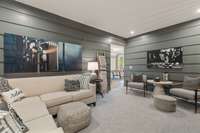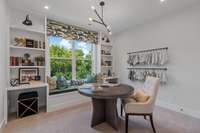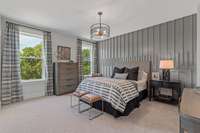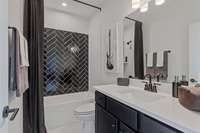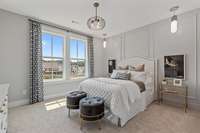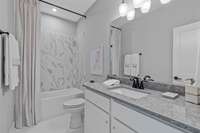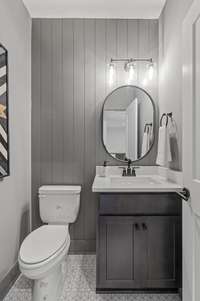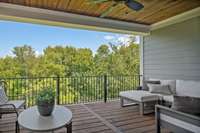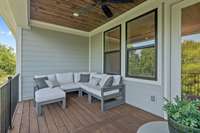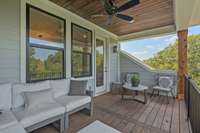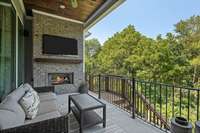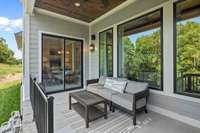- Area 4,238 sq ft
- Bedrooms 4
- Bathrooms 4
Description
Build the Ballentine at Starnes Creek in Franklin! Phase 2 lots now Available! The Ballentine features an expansive and versatile dream layout. Luxurious kitchen with high ceilings, Kitchenaid appliances, working pantry & walk in pantry! Private owner' s suite perfect for winding down the day. Huge guest suite downstairs. Cozy up by the family room fireplace or have fun in the gameroom. Home comes with lots of great included features and you can pick your structural and design options! Irrigation now included. Options for 5th bedroom, media room or 2nd story porch available. Great location! Walking Trails Coming Soon! Ask about our Closing Costs/ Buydown Incentive.
Details
- MLS#: 2604503
- County: Williamson County, TN
- Subd: Starnes Creek
- Stories: 2.00
- Full Baths: 4
- Half Baths: 1
- Bedrooms: 4
- Built: 2024 / SPEC
- Lot Size: 0.330 ac
Utilities
- Water: Private
- Sewer: STEP System
- Cooling: Central Air
- Heating: Furnace
Public Schools
- Elementary: Arrington Elementary School
- Middle/Junior: Fred J Page Middle School
- High: Fred J Page High School
Property Information
- Constr: Brick
- Roof: Shingle
- Floors: Carpet, Finished Wood, Tile
- Garage: 3 spaces / detached
- Parking Total: 3
- Basement: Crawl Space
- Waterfront: No
- Living: 16x21
- Dining: 12x11
- Bed 1: 16x17 / Suite
- Bed 2: 15x15 / Extra Large Closet
- Bed 3: 16x14 / Walk- In Closet( s)
- Bed 4: 14x12 / Walk- In Closet( s)
- Bonus: 17x19 / Second Floor
- Patio: Covered Porch
- Taxes: $6,908
- Features: Garage Door Opener
Appliances/Misc.
- Fireplaces: 1
- Drapes: Remain
Features
- Dishwasher
- Disposal
- Microwave
- Smart Appliance(s)
- Smart Light(s)
- Smart Thermostat
- Storage
- Walk-In Closet(s)
- Primary Bedroom Main Floor
- Low VOC Paints
- Thermostat
- Tankless Water Heater
- Smoke Detector(s)
Directions
From Nashville: Take I-65S to Franklin to Exit 65. Turn left onto TN-96/Murfreesboro Road. Turn right onto Arno Rd. Turn right onto Peytonsville-Trinity Road. Turn left onto Meeks Road. Community is on the right.
Listing Agency
- Drees Homes
- Agent: Kelly Lorio
Copyright 2024 RealTracs Solutions. All rights reserved.

