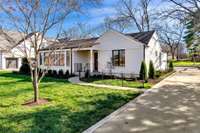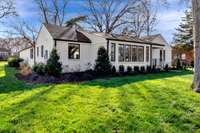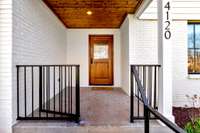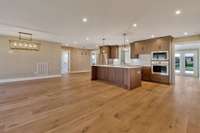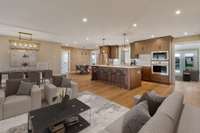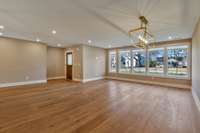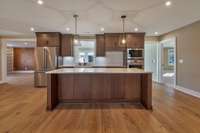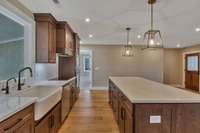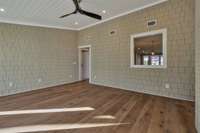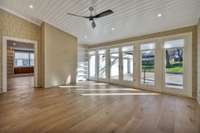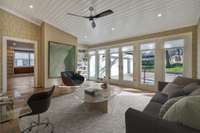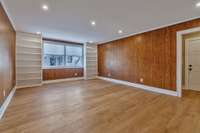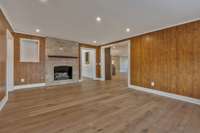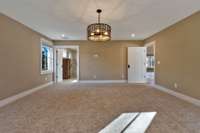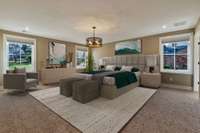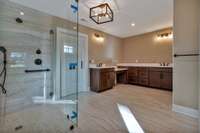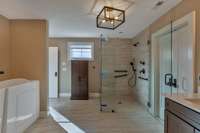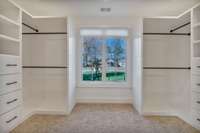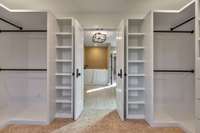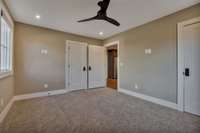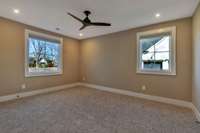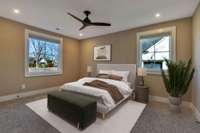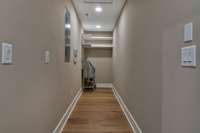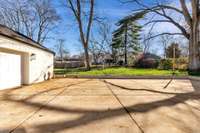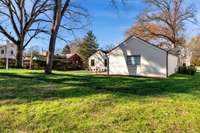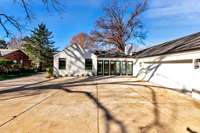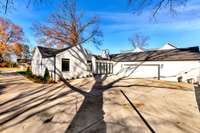- Area 3,081 sq ft
- Bedrooms 2
- Bathrooms 2
Description
Welcome to one- level living perfection in Oak Hill! This extensively renovated home, a virtual new build in 2023, sits on a pristine half- acre lot and offers an array of upscale features. From the new roof and HVAC system to the stylish flooring, windows, and top line appliances, every detail has been carefully considered. The den' s new fireplace and sunroom off the kitchen add charm while the abundance of Pella windows maximizes natural light and creates an open and airy ambiance throughout. Added work space of almost 200 sqft with extra electrical added off garage. This one level living home also offers accessibility to handicap needs. Here is your opportunity to own a practically new home in the desirable Oak Hill neighborhood.
Details
- MLS#: 2605766
- County: Davidson County, TN
- Subd: Rolling Meadows
- Stories: 1.00
- Full Baths: 2
- Bedrooms: 2
- Built: 1951 / RENOV
- Lot Size: 0.460 ac
Utilities
- Water: Public
- Sewer: Public Sewer
- Cooling: Central Air
- Heating: Natural Gas
Public Schools
- Elementary: Percy Priest Elementary
- Middle/Junior: John Trotwood Moore Middle
- High: Hillsboro Comp High School
Property Information
- Constr: Brick
- Floors: Carpet, Finished Wood, Tile
- Garage: 2 spaces / attached
- Parking Total: 4
- Basement: Crawl Space
- Waterfront: No
- Living: 17x18 / Formal
- Dining: Combination
- Kitchen: 19x12 / Eat- in Kitchen
- Bed 1: 16x18 / Suite
- Bed 2: 11x14 / Bath
- Den: 22x13 / Paneled
- Taxes: $4,499
- Features: Garage Door Opener, Smart Irrigation, Smart Lock(s), Irrigation System
Appliances/Misc.
- Fireplaces: 2
- Drapes: Remain
Features
- Dishwasher
- Disposal
- Dryer
- Freezer
- Refrigerator
- Washer
- Accessible Doors
- Accessible Entrance
- Accessible Hallway(s)
- Ceiling Fan(s)
- Smart Thermostat
- Walk-In Closet(s)
- Primary Bedroom Main Floor
- Carbon Monoxide Detector(s)
- Fire Alarm
- Smoke Detector(s)
Directions
South Lealand Lane. Left Outer Dr. Go through stop sign. House is on the right.
Listing Agency
- Benchmark Realty, LLC
- Agent: Hannah Stephenson
- CoListing Office: PARKS
- CoListing Agent: Caroline Smith
Copyright 2024 RealTracs Solutions. All rights reserved.

