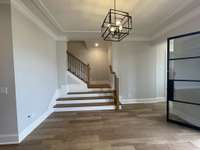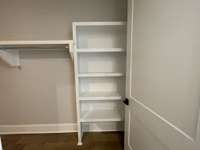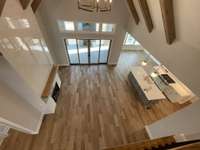- Area 4,584 sq ft
- Bedrooms 5
- Bathrooms 5
Description
To Be Built Luxury Living in Starnes Creek of Franklin! The Belvidere is a Modern estate with a gourmet kitchen, working pantry, and large family room with vaulted ceiling. Laundry is no longer a chore with the huge family ready room with lots of storage and a nice view. The spa- like bath and enormous walk- in closet in the primary suite is absolutely amazing! Enjoy the upstairs gameroom with an Juliet balcony overlooking the family room and cozy up in the media room to watch a movie. This home comes with lots of great features like hardwood floors throughout, freestanding tub, black windows, cabinets to ceiling in kitchen, cedar beams and so much more! Great location!
Details
- MLS#: 2610855
- County: Williamson County, TN
- Subd: Starnes Creek
- Stories: 2.00
- Full Baths: 5
- Half Baths: 1
- Bedrooms: 5
- Built: 2024 / NEW
- Lot Size: 0.440 ac
Utilities
- Water: Private
- Sewer: STEP System
- Cooling: Central Air
- Heating: Furnace
Public Schools
- Elementary: Arrington Elementary School
- Middle/Junior: Fred J Page Middle School
- High: Fred J Page High School
Property Information
- Constr: Brick, Stone
- Roof: Shingle
- Floors: Finished Wood, Tile
- Garage: 3 spaces / detached
- Parking Total: 3
- Basement: Crawl Space
- Waterfront: No
- Living: 20x20
- Dining: 11x15 / Formal
- Bed 1: 15x17 / Suite
- Bed 2: 14x15 / Walk- In Closet( s)
- Bed 3: 13x15 / Walk- In Closet( s)
- Bed 4: 13x14 / Walk- In Closet( s)
- Bonus: 15x26 / Second Floor
- Patio: Covered Porch
- Taxes: $6,825
- Features: Garage Door Opener
Appliances/Misc.
- Fireplaces: 1
- Drapes: Remain
Features
- Dishwasher
- Disposal
- Microwave
- Smart Appliance(s)
- Smart Light(s)
- Smart Thermostat
- Storage
- Walk-In Closet(s)
- Low VOC Paints
- Thermostat
- Tankless Water Heater
- Smoke Detector(s)
Directions
From Nashville: Take I-65S to Franklin to Exit 65. Turn left onto TN-96/Murfreesboro Road. Turn right onto Arno Rd. Turn right onto Peytonsville-Trinity Road. Turn left onto Meeks Road. Community is on the right.
Listing Agency
- Drees Homes
- Agent: Kelly Lorio
Copyright 2024 RealTracs Solutions. All rights reserved.





































