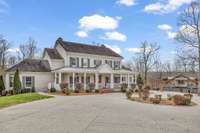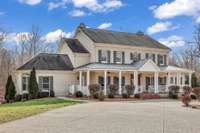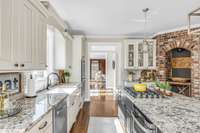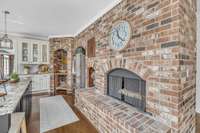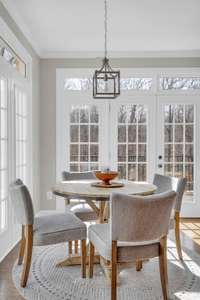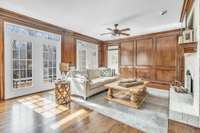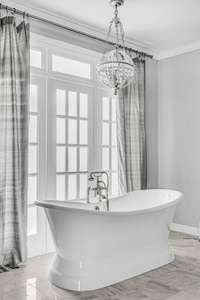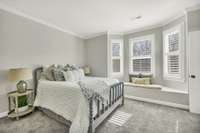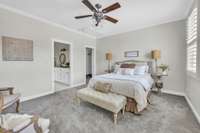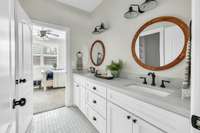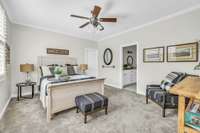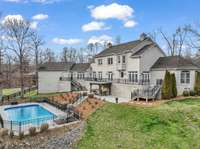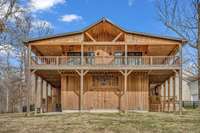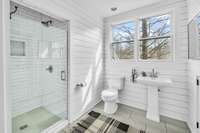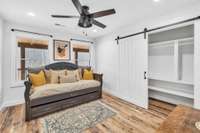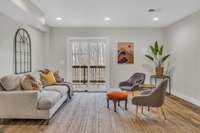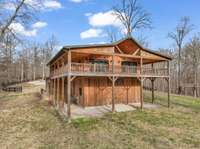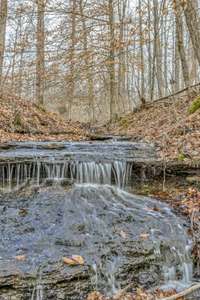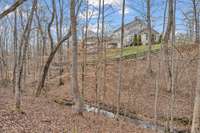- Area 5,719 sq ft
- Bedrooms 6
- Bathrooms 4
Description
Bending Chestnut Farm in Franklin, featured on Mansion Global, is minutes from the Leiper' s Fork village. This property offers unparalleled picturesque privacy. With more than enough room for you and your guests, the estate offers a sprawling 6 bedroom home with saltwater pool and new 3 bedroom barndominium next door. The 27. 2 acre property features 2 creeks, a pond, treehouse, animal stalls and a mix of woods and pasture. Main house has attached 2 car garage and barndominium has 4 car garage. No HOA.
Details
- MLS#: 2621917
- County: Williamson County, TN
- Subd: Franklin, TN
- Style: Traditional
- Stories: 2.00
- Full Baths: 4
- Half Baths: 1
- Bedrooms: 6
- Built: 1996 / EXIST
- Lot Size: 27.200 ac
Utilities
- Water: Private
- Sewer: Septic Tank
- Cooling: Central Air
- Heating: Central
Public Schools
- Elementary: Fairview Elementary
- Middle/Junior: Fairview Middle School
- High: Fairview High School
Property Information
- Constr: Brick
- Roof: Shingle
- Floors: Carpet, Finished Wood, Tile
- Garage: 6 spaces / detached
- Parking Total: 6
- Basement: Crawl Space
- Fence: Partial
- Waterfront: No
- View: Valley
- Living: 15x18 / Separate
- Dining: 15x17 / Formal
- Kitchen: 22x18 / Pantry
- Bed 1: 16x18
- Bed 2: 14x18 / Bath
- Bed 3: 15x15 / Walk- In Closet( s)
- Bed 4: 15x13 / Walk- In Closet( s)
- Den: 22x18
- Patio: Covered Porch, Deck, Patio
- Taxes: $4,155
- Features: Barn(s), Garage Door Opener, Carriage/Guest House, Stable
Appliances/Misc.
- Fireplaces: 2
- Drapes: Remain
- Pool: In Ground
Features
- Dishwasher
- Dryer
- Refrigerator
- Washer
- Ceiling Fan(s)
- Storage
- Walk-In Closet(s)
- Primary Bedroom Main Floor
- Security Gate
- Security System
- Smoke Detector(s)
Directions
From Nashville I-65 S, take I-840 W, right onto TN-46. Take exit 14 on I-840 W. Turn right on Bending Chestnut Rd. Property is on the right. From W Nashville take HWY 100 to TN-46 through Leiper’s Village, Right on Garrison Rd, Left on Bending Chestnut.
Listing Agency
- Zeitlin Sothebys International Realty
- Agent: Anna Campbell
- CoListing Office: Zeitlin Sothebys International Realty
- CoListing Agent: Jessica Torres
Copyright 2024 RealTracs Solutions. All rights reserved.

