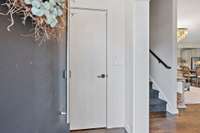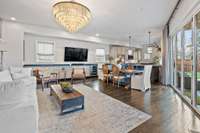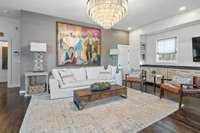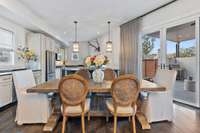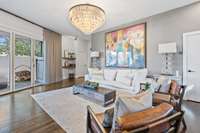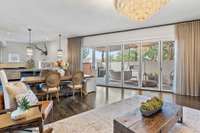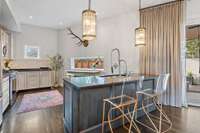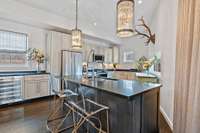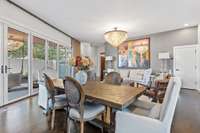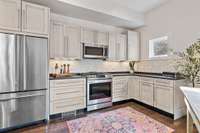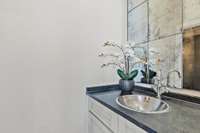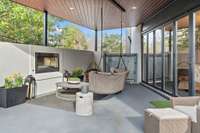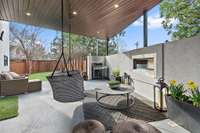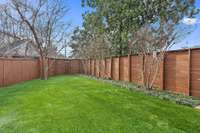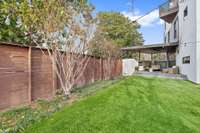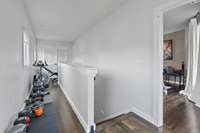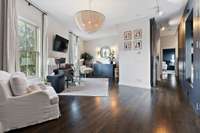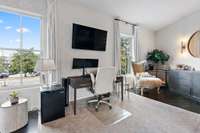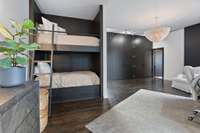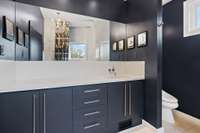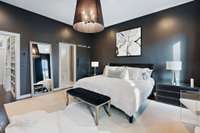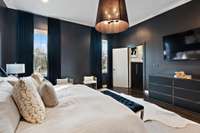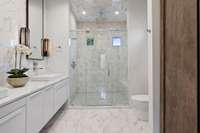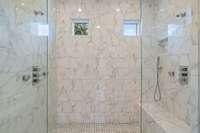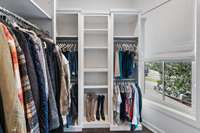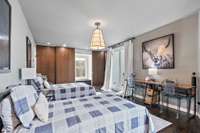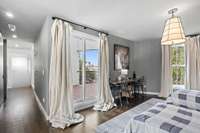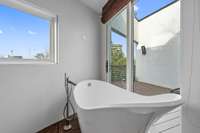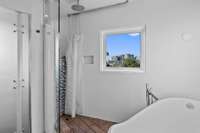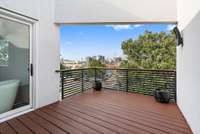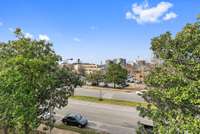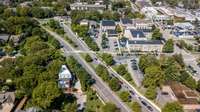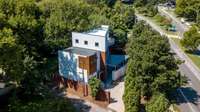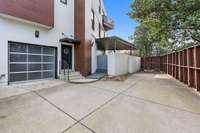- Area 2,895 sq ft
- Bedrooms 3
- Bathrooms 3
Description
The unique design of this contemporary home is nestled in a secluded and desirable location within the Hillsboro Village neighborhood. The primary bedroom has been added by the homeowner to become a private retreat. The NanaWall in the living room seamlessly connects indoor and outdoor space, by opening up to the covered patio with gas fireplace. Overall, the design caters to both the practical needs of everyday life and the desire for luxury in entertaining and relaxation. Seeing the layout, design, and amenities up close can truly capture the essence of what makes this property special.
Details
- MLS#: 2624428
- County: Davidson County, TN
- Subd: Belmont/Hillsboro Village
- Style: Contemporary
- Stories: 3.00
- Full Baths: 3
- Half Baths: 1
- Bedrooms: 3
- Built: 2005 / EXIST
Utilities
- Water: Public
- Sewer: Public Sewer
- Cooling: Central Air
- Heating: Heat Pump
Public Schools
- Elementary: Eakin Elementary
- Middle/Junior: West End Middle School
- High: Hillsboro Comp High School
Property Information
- Constr: Stucco, Wood Siding
- Floors: Finished Wood
- Garage: 1 space / attached
- Parking Total: 4
- Basement: Crawl Space
- Fence: Privacy
- Waterfront: No
- Living: 22x25 / Combination
- Kitchen: 16x15
- Bed 1: 15x15
- Bed 2: 16x19 / Bath
- Bed 3: 12x26 / Bath
- Patio: Covered Patio, Covered Porch
- Taxes: $7,934
Appliances/Misc.
- Fireplaces: 1
- Drapes: Remain
Features
- Dishwasher
- Disposal
- Dryer
- Microwave
- Refrigerator
- Washer
- Entry Foyer
- Extra Closets
- High Ceilings
- Walk-In Closet(s)
Directions
South on 21st Ave, just past Hillsboro Village. Make left onto Portland and left onto 19th Ave. Go to end of the street, home is on your left at the end of the long drive.
Listing Agency
- PARKS
- Agent: Bonnie McNichols
Copyright 2024 RealTracs Solutions. All rights reserved.

