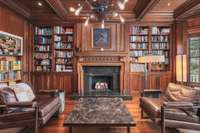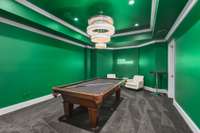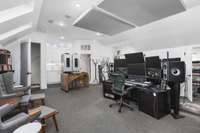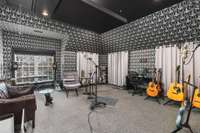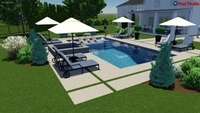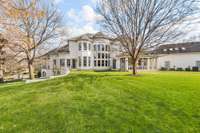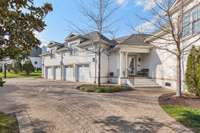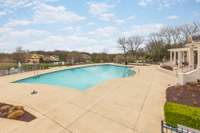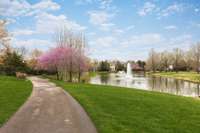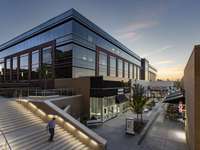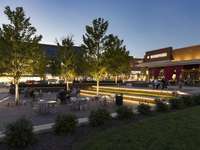- Area 12,266 sq ft
- Bedrooms 7
- Bathrooms 8
Description
Rare opportunity to live on 1 acre in prestigious Annandale Estates. Step into timeless elegance with this luxurious Old Hollywood / French inspired residence, a masterpiece that embodies the essence of architectural grandeur and sophistication. Sellers have made many opulent upgrades! Mins to excellent schools, dining, shopping in Brentwood and central to Green Hills, Music Row. You will be captivated by it’s elegant columns, a grand foyer with 25ft ceilings and sweeping double staircase, intricate moldings, 4 fireplaces, Private Au pair Suite or music room, Elevator, movie theatre with stadium seating, gym, rec room, 2 laundry rooms. just to name a few! A gourmet kitchen with top- of- the- line appliances. The luxurious master suite with a massive walk- in closet, offers a peaceful retreat from the world w/ outdoor views and lavish ensuite bathroom. Security system w/ cameras, 4 car garage w/ Tesla charger. A sprawling oasis to build your own pool. Community pool/ walking trails.
Details
- MLS#: 2639872
- County: Williamson County, TN
- Subd: Annandale Sec 2
- Style: Colonial
- Stories: 3.00
- Full Baths: 8
- Half Baths: 2
- Bedrooms: 7
- Built: 2006 / RENOV
- Lot Size: 1.120 ac
Utilities
- Water: Public
- Sewer: Public Sewer
- Cooling: Electric
- Heating: Natural Gas
Public Schools
- Elementary: Lipscomb Elementary
- Middle/Junior: Brentwood Middle School
- High: Brentwood High School
Property Information
- Constr: Brick
- Floors: Carpet, Finished Wood, Tile
- Garage: 4 spaces / detached
- Parking Total: 4
- Basement: Finished
- Waterfront: No
- Living: 29x20
- Dining: 23x14 / Formal
- Kitchen: 35x28 / Eat- in Kitchen
- Bed 1: 23x22 / Suite
- Bed 2: 19x14 / Bath
- Bed 3: 18x16 / Bath
- Bed 4: 19x14 / Bath
- Den: 20x17
- Bonus: 29x25
- Patio: Covered Patio
- Taxes: $17,741
- Amenities: Clubhouse, Playground, Pool, Underground Utilities, Trail(s)
- Features: Balcony, Garage Door Opener, Smart Camera(s)/Recording, Smart Light(s), Irrigation System
Appliances/Misc.
- Fireplaces: 4
- Drapes: Remain
Features
- Trash Compactor
- Dishwasher
- Disposal
- Microwave
- Refrigerator
- Elevator
- High Ceilings
- In-Law Floorplan
- Pantry
- Storage
- Walk-In Closet(s)
- Wet Bar
- Security System
Directions
65 South exit Old Hickory Blvd, East - Right on Cloverland into Annandale. House immediately on right at first stop sign, OR Franklin Road, left Church St, East, Approx 2.5 miles, right into Annandale.
Listing Agency
- Compass RE
- Agent: Alissa Razansky-Robinson, CLHMS
Copyright 2024 RealTracs Solutions. All rights reserved.




























