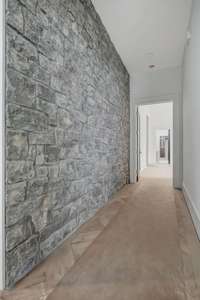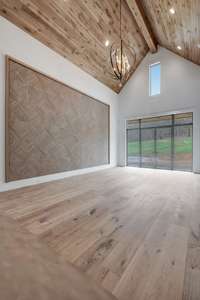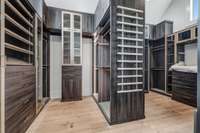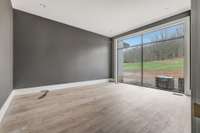- Area 10,001 sq ft
- Bedrooms 5
- Bathrooms 5
Description
Epitome of Leiper' s Fork living, an exquisite one- of- a- kind estate on 22+ acres presenting modern luxury at its finest. Timeless design & a true architectural masterpiece featuring vaulted ceilings, floor to ceiling windows, gorgeous wood flooring, top of the line finishes, sophisticated lighting, wine/ whiskey room, exercise room, theatre room & 4 spacious en- suite guest bedrooms. Escape to the primary suite wing w/ soaring ceilings, custom accent wall, marble bathroom featuring double sinks, deep soaking tub & oversized walk- in shower. Indoor- outdoor living spaces & private pool all masterfully designed w/ plenty of space to entertain. Room to expand with an additional 3 bed perk site for possible future build or party barn. Your company will enjoy the beautiful detached in- law suite w/ kitchenette. Convenient Franklin location less than 5 mins to Southall Farm & Inn for dining, luxury spa and only 10 mins to Historic Downtown Franklin shopping & restaurants.
Details
- MLS#: 2632253
- County: Williamson County, TN
- Subd: Sloan George A
- Stories: 2.00
- Full Baths: 5
- Half Baths: 3
- Bedrooms: 5
- Built: 2023 / NEW
- Lot Size: 22.230 ac
Utilities
- Water: Public
- Sewer: Septic Tank
- Cooling: Central Air
- Heating: Central
Public Schools
- Elementary: Hillsboro Elementary/ Middle School
- Middle/Junior: Hillsboro Elementary/ Middle School
- High: Independence High School
Property Information
- Constr: Brick, Stone
- Floors: Finished Wood, Tile
- Garage: 4 spaces / detached
- Parking Total: 4
- Basement: Unfinished
- Waterfront: No
- Living: 36x26 / Great Room
- Dining: 22x18 / Formal
- Kitchen: 30x18 / Eat- in Kitchen
- Bed 1: 28x26
- Bed 2: 16x14 / Bath
- Bed 3: 19x17 / Bath
- Bed 4: 18x17 / Bath
- Den: 21x17 / Separate
- Bonus: 26x24 / Wet Bar
- Patio: Covered Patio, Covered Porch
- Taxes: $124
Appliances/Misc.
- Fireplaces: 1
- Drapes: Remain
- Pool: In Ground
Features
- Extra Closets
- In-Law Floorplan
- Walk-In Closet(s)
- Primary Bedroom Main Floor
Directions
TN-246 S/Carters Creek Pike, Right on Southall Rd, Property on Left. OR TN-96 W, Turn left onto TN-46/Old Hillsboro Rd, Turn left onto Southall Rd, Property on Right.
Listing Agency
- Tim Thompson Premier REALTORS
- Agent: Tim Thompson
Copyright 2024 RealTracs Solutions. All rights reserved.





































































