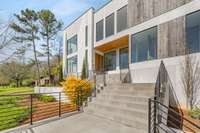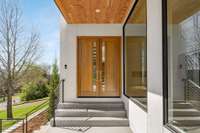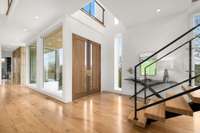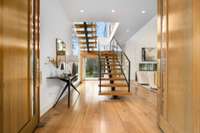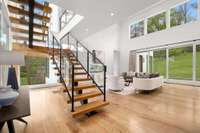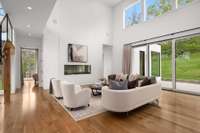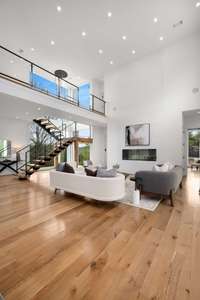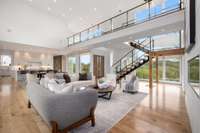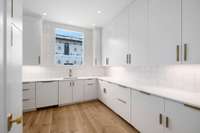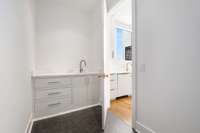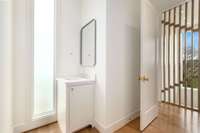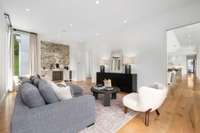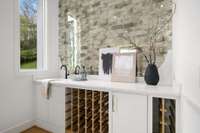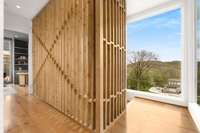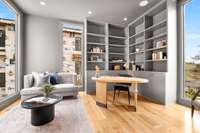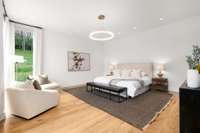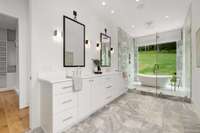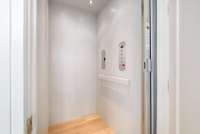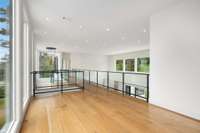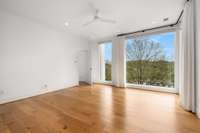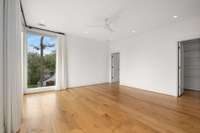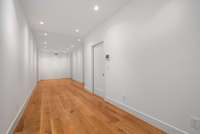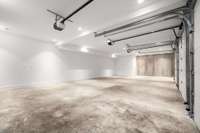- Area 6,224 sq ft
- Bedrooms 5
- Bathrooms 5
Description
Come discover this exquisite Contemporary masterpiece in one of Nashville' s finest areas. Voted 2022 Home of Distinction. It is unique and stunningly beautiful! Sitting on 1. 64 acres, the hilltop views are breath- taking! It is an absolute dream. This home is 2 years new but hardly lived in and feels brand new. Complete with an elevator that takes you from ground to rooftop; you can enjoy starry nights and intimate gatherings in these outdoor spaces. Enjoy a chef' s kitchen with a working pantry, subzero appliances, and designer finishes. It has 5 bedrooms and 5. 5 baths. The soaring ceilings and floor- to- ceiling windows add to the dramatic effect you feel inside. 6, 222 sq ft and 1. 64 acres make this home a dream come true. Call today for more information. Whole house lighting system. Yard irrigation.
Details
- MLS#: 2636647
- County: Davidson County, TN
- Subd: Green Hills
- Style: Contemporary
- Stories: 3.00
- Full Baths: 5
- Half Baths: 1
- Bedrooms: 5
- Built: 2022 / EXIST
- Lot Size: 1.640 ac
Utilities
- Water: Public
- Sewer: Public Sewer
- Cooling: Central Air, Dual
- Heating: Central, Dual, Natural Gas
Public Schools
- Elementary: Percy Priest Elementary
- Middle/Junior: John Trotwood Moore Middle
- High: Hillsboro Comp High School
Property Information
- Constr: ICFs ( Insulated Concrete Forms), Wood Siding
- Floors: Finished Wood, Tile
- Garage: 3 spaces / detached
- Parking Total: 3
- Basement: Combination
- Waterfront: No
- View: Valley
- Dining: 17x17 / Formal
- Kitchen: 23x17 / Eat- in Kitchen
- Bed 1: 21x21 / Suite
- Bed 2: 14x14 / Bath
- Bed 3: 22x22 / Bath
- Bed 4: 15x15 / Bath
- Taxes: $24,322
- Features: Garage Door Opener
Appliances/Misc.
- Fireplaces: 1
- Drapes: Remain
Features
- Dishwasher
- Disposal
- Microwave
- Refrigerator
- Ceiling Fan(s)
- Elevator
- Extra Closets
- High Ceilings
- Pantry
- Storage
- Walk-In Closet(s)
- High Speed Internet
- Tankless Water Heater
- Security System
- Smoke Detector(s)
Directions
South Hillsboro Pike. Right-Harding Place, Left- Beacon Dr. Left Wayland. The home is on the right. Or from Hillsboro going North. Left Hemmingway. Right Wayland and the house is on the left.
Listing Agency
- RE/MAX Homes And Estates
- Agent: Maria Holland
Copyright 2024 RealTracs Solutions. All rights reserved.

