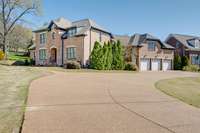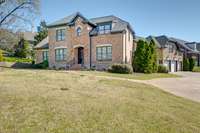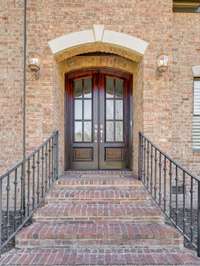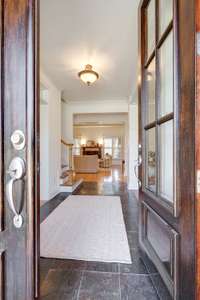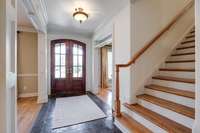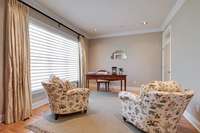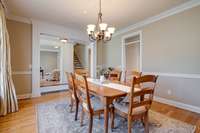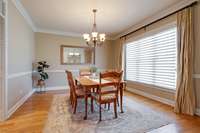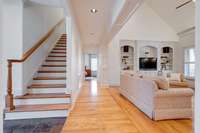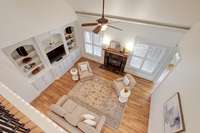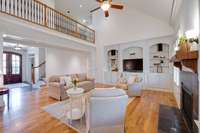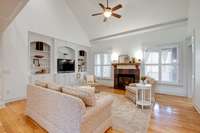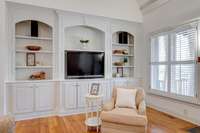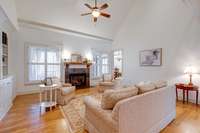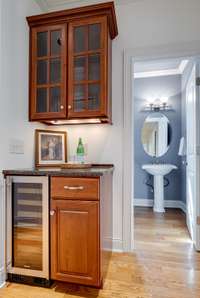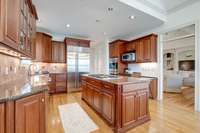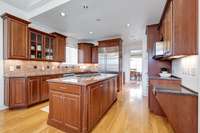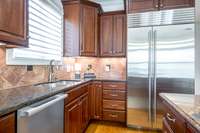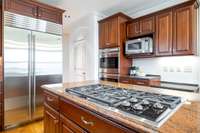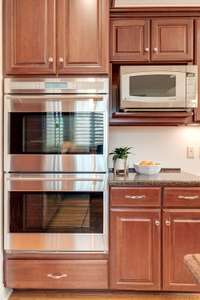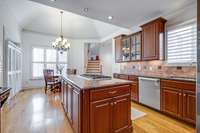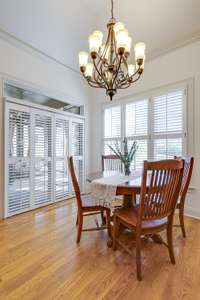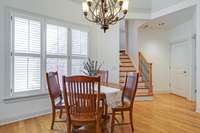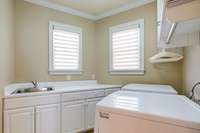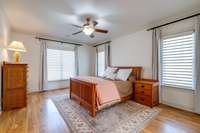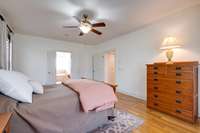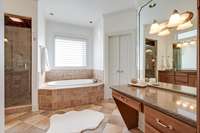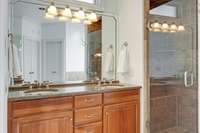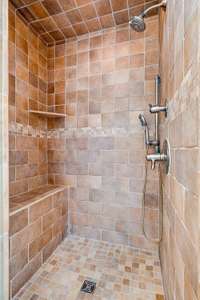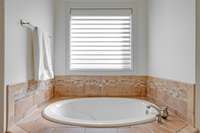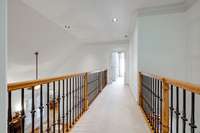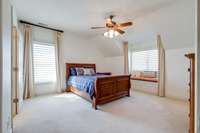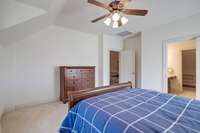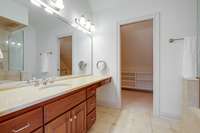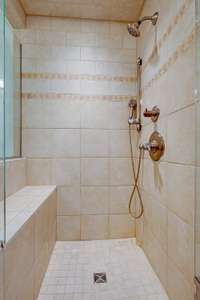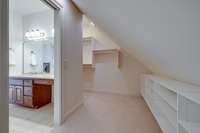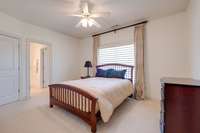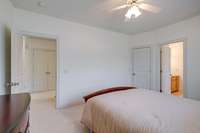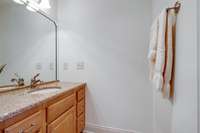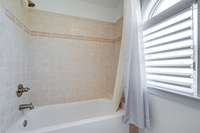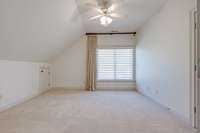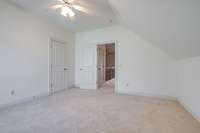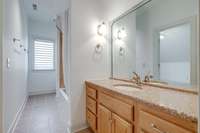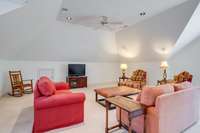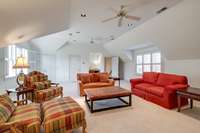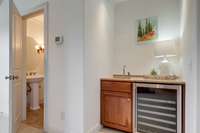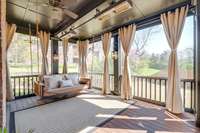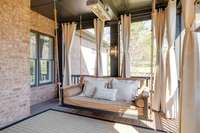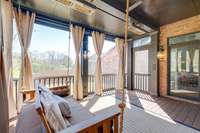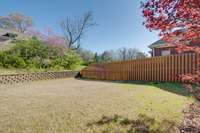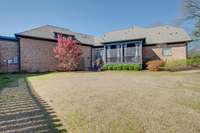- Area 4,287 sq ft
- Bedrooms 4
- Bathrooms 4
Description
Immaculately maintained brick home on a quiet street in Green Hills! Hardwood floors, high ceilings, crown molding, lots of natural light. Recent updates ( newer roof, tankless hot water heater, filtration system, paint, etc) Formal living is ideal private office, eat- in kitchen w/ butler' s pantry, den w/ built- in bookcases + gas fireplace, rec room w/ wet bar + half bath. Primary suite on main w/ double walk- in closets, 3 bedroom suites up w/ walk- in closets. Beautiful custom screened porch w/ heaters + fans, fenced back yard. Steps to Shy' s Hill + nearby parks, 5 min. to everything in Green Hills!
Details
- MLS#: 2637231
- County: Davidson County, TN
- Subd: Burton Townhomes
- Stories: 2.00
- Full Baths: 4
- Half Baths: 2
- Bedrooms: 4
- Built: 2006 / EXIST
- Lot Size: 0.070 ac
Utilities
- Water: Public
- Sewer: Public Sewer
- Cooling: Central Air, Electric
- Heating: Central, Natural Gas
Public Schools
- Elementary: Percy Priest Elementary
- Middle/Junior: John Trotwood Moore Middle
- High: Hillsboro Comp High School
Property Information
- Constr: Brick
- Floors: Carpet, Finished Wood, Tile
- Garage: 3 spaces / detached
- Parking Total: 6
- Basement: Crawl Space
- Fence: Back Yard
- Waterfront: No
- Living: 19x16
- Dining: 15x13
- Kitchen: 21x14
- Bed 1: 18x14 / Walk- In Closet( s)
- Bed 2: 14x14 / Bath
- Bed 3: 14x12 / Bath
- Bed 4: 15x13
- Bonus: 27x23 / Over Garage
- Patio: Screened Patio
- Taxes: $8,018
Appliances/Misc.
- Fireplaces: 1
- Drapes: Remain
Features
- Ceiling Fan(s)
- Entry Foyer
- Extra Closets
- High Ceilings
- Pantry
- Water Filter
- Wet Bar
- Primary Bedroom Main Floor
Directions
From Green Hills Mall: South on Hillsboro Rd. LEFT on Harding Pl. RIGHT on Benton Smith Rd. Home is on the left.
Listing Agency
- WH Properties
- Agent: Allen Huggins
Information is Believed To Be Accurate But Not Guaranteed
Copyright 2024 RealTracs Solutions. All rights reserved.
Copyright 2024 RealTracs Solutions. All rights reserved.

