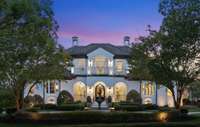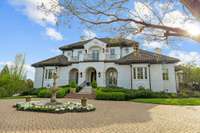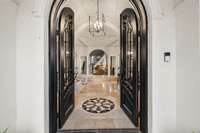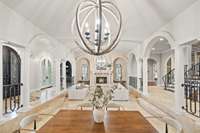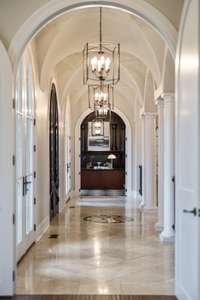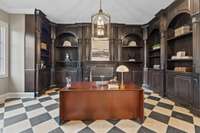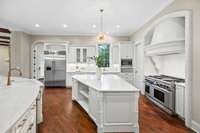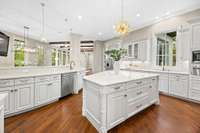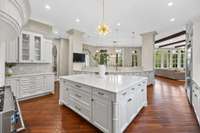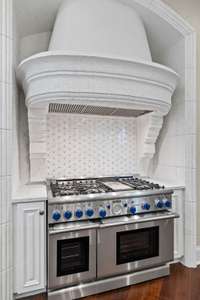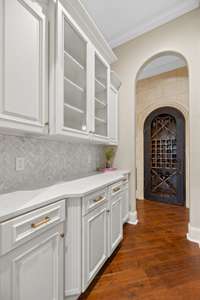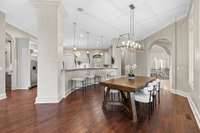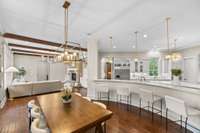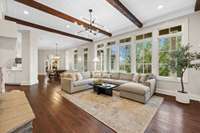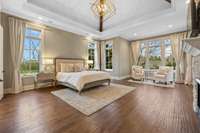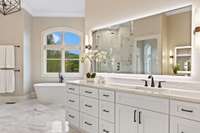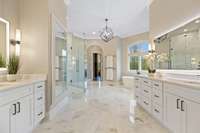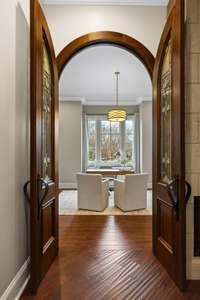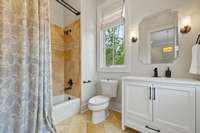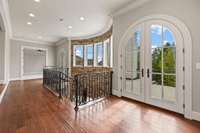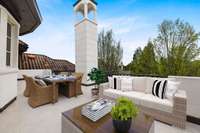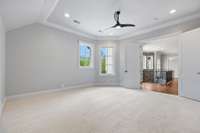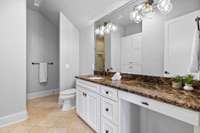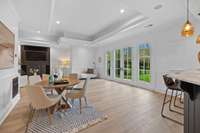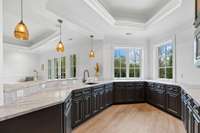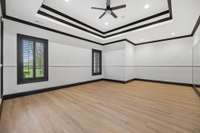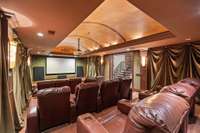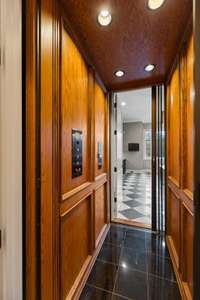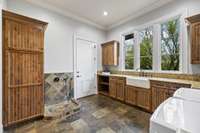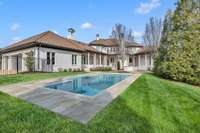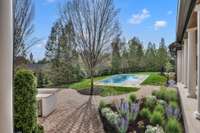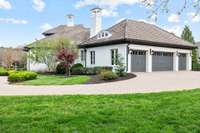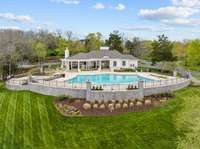- Area 10,428 sq ft
- Bedrooms 6
- Bathrooms 6
Description
Discover luxury living at its finest in this custom Mediterranean residence located in one of Brentwood' s premier neighborhoods. Offering the ideal balance of casual and formal gathering spaces, this home boasts top- tier finishes throughout. The recently updated gourmet kitchen is the perfect centerpiece for entertaining. The serene primary suite features a cozy sitting area and a newly renovated marble bathroom. The first floor also features a wood- paneled office, formal living/ dining room, and guest suite. Upstairs, find three additional bedrooms, each with ensuite bathrooms, as well as a spacious bonus room. The lower level provides endless entertainment possibilities with an updated kitchen, theater room, gym or optional 6th bedroom, and multiple recreation areas. Perfect space for au pair or in- law quarters. Outside, embrace tranquility in the 1. 09- acre yard, offering ample space for creating your own pool oasis. Additional highlights include a 4- car garage and elevator.
Details
- MLS#: 2641903
- County: Williamson County, TN
- Subd: Annandale Sec 2
- Stories: 3.00
- Full Baths: 6
- Half Baths: 3
- Bedrooms: 6
- Built: 2006 / EXIST
- Lot Size: 1.090 ac
Utilities
- Water: Public
- Sewer: Public Sewer
- Cooling: Central Air, Electric
- Heating: Central, Natural Gas
Public Schools
- Elementary: Lipscomb Elementary
- Middle/Junior: Brentwood Middle School
- High: Brentwood High School
Property Information
- Constr: Stucco, Wood Siding
- Roof: Tile, Concrete
- Floors: Carpet, Finished Wood, Tile
- Garage: 4 spaces / detached
- Parking Total: 4
- Basement: Finished
- Fence: Back Yard
- Waterfront: No
- Living: 17x16 / Combination
- Dining: 17x16 / Combination
- Kitchen: 21x18 / Pantry
- Bed 1: 25x18 / Suite
- Bed 2: 18x13 / Bath
- Bed 3: 17x15 / Bath
- Bed 4: 16x15 / Bath
- Den: 21x18 / Bookcases
- Bonus: 26x23 / Second Floor
- Patio: Covered Patio, Covered Porch
- Taxes: $13,525
- Amenities: Clubhouse, Park, Playground, Pool, Underground Utilities, Trail(s)
- Features: Balcony, Garage Door Opener, Gas Grill, Smart Irrigation, Smart Lock(s)
Appliances/Misc.
- Fireplaces: 6
- Drapes: Remain
Features
- Dishwasher
- Disposal
- Microwave
- Refrigerator
- Ceiling Fan(s)
- Central Vacuum
- Elevator
- Entry Foyer
- High Ceilings
- Redecorated
- Smart Thermostat
- Walk-In Closet(s)
- Wet Bar
Directions
I-65 S to Old Hickory Blvd (East), R on Cloverland, Straight through light at Church St. into Annandale
Listing Agency
- Compass Tennessee, LLC
- Agent: Erin Krueger
- CoListing Office: Compass Tennessee, LLC
- CoListing Agent: Mary Spotts
Copyright 2024 RealTracs Solutions. All rights reserved.

