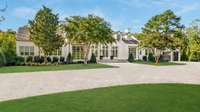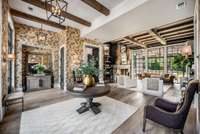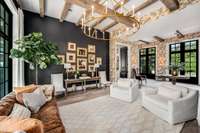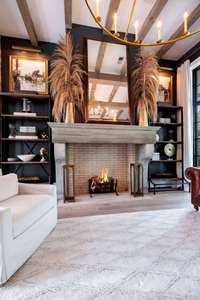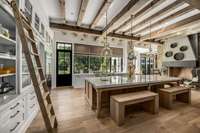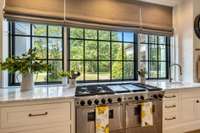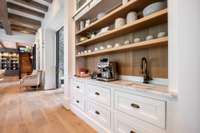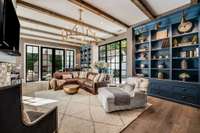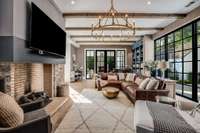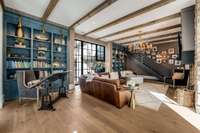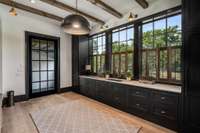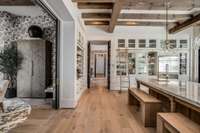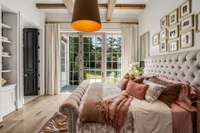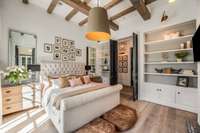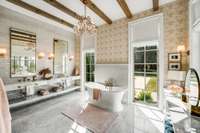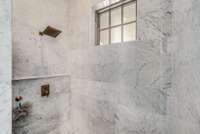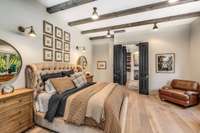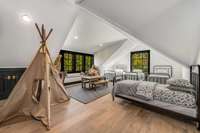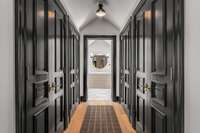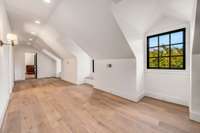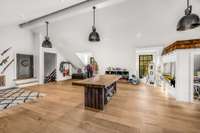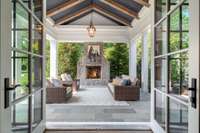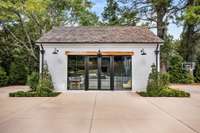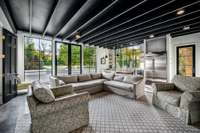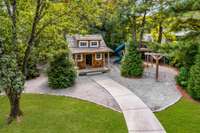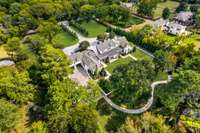- Area 9,800 sq ft
- Bedrooms 5
- Bathrooms 4
Description
Total SF 9800 including 1300SF guest house. STUNNING DESIGNER FINISHES! 4909 Granny White Pike is a captivating residence where timeless elegance meets modern luxury. This architectural masterpiece was drafted & created by renowned designer/ builder Lindsay Hunt Sulak, and rendered alongside her husband craftsman/ builder Casey Sulak. The seamless fusion of historical elements and contemporary comforts is evident in every corner. With five bedrooms, including 2 on the main level, & 4. 5 bathrooms, each of primary size, this home offers both space & opulence. The kitchen, designed meticulously by Lindsay, serves as the heart of the home–a place where culinary artistry & cherished family moments converge. Step outside to a sprawling 2. 37ac. estate, a playground for both children & pets. Too many luxury upgrades to list! Don' t miss this one!
Details
- MLS#: 2640022
- County: Davidson County, TN
- Subd: Oak Hill
- Style: Traditional
- Stories: 2.00
- Full Baths: 4
- Half Baths: 1
- Bedrooms: 5
- Built: 1948 / RENOV
- Lot Size: 2.370 ac
Utilities
- Water: Public
- Sewer: Public Sewer
- Cooling: Central Air
- Heating: Central
Public Schools
- Elementary: Percy Priest Elementary
- Middle/Junior: John Trotwood Moore Middle
- High: Hillsboro Comp High School
Property Information
- Constr: Brick
- Roof: Shake, Wood
- Floors: Finished Wood
- Garage: 1 space / detached
- Parking Total: 14
- Basement: Crawl Space
- Fence: Full
- Waterfront: No
- Living: Formal
- Dining: Formal
- Kitchen: Eat- in Kitchen
- Bed 2: Bath
- Bed 3: Bath
- Bed 4: Bath
- Den: Bookcases
- Bonus: Second Floor
- Patio: Covered Patio, Covered Porch
- Taxes: $12,479
- Features: Carriage/Guest House, Storage
Appliances/Misc.
- Fireplaces: 5
- Drapes: Remain
Features
- Dishwasher
- Disposal
- Microwave
- Refrigerator
- Redecorated
- Storage
- Walk-In Closet(s)
- Entry Foyer
- Primary Bedroom Main Floor
- Security Gate
- Smoke Detector(s)
Directions
From I 65 take the Harding Place and exit and follow West toward Franklin Rd. Go through stop light at Franklin Pike and turn left on Granny White Pike. Go through 4 way stop at Tyne Blvd. 4909 Granny White Pike is on the right.
Listing Agency
- Compass RE
- Agent: Rebecca Norris DiNapoli
Copyright 2024 RealTracs Solutions. All rights reserved.

