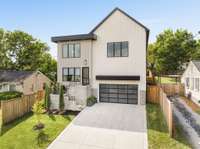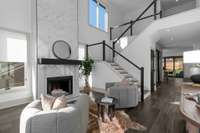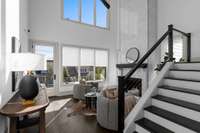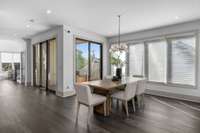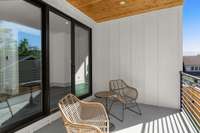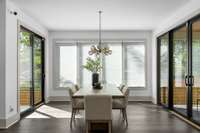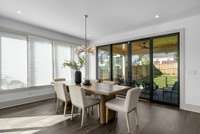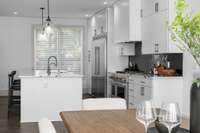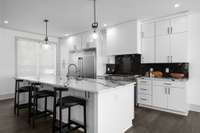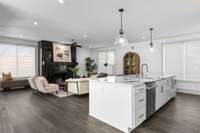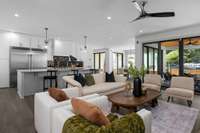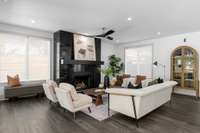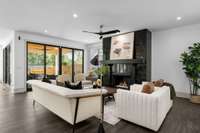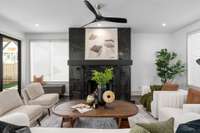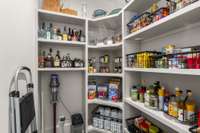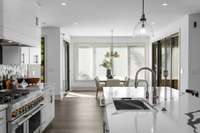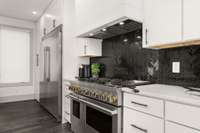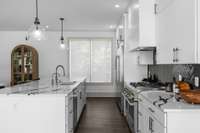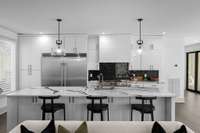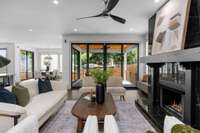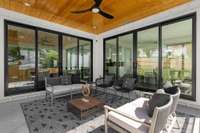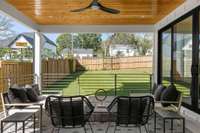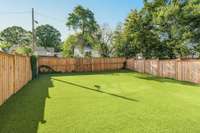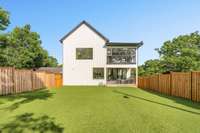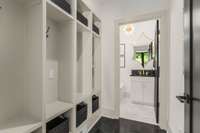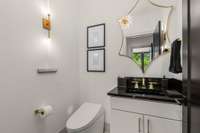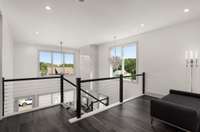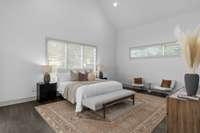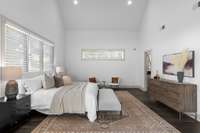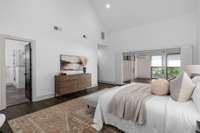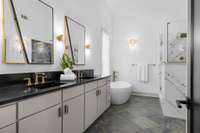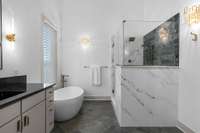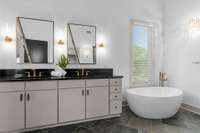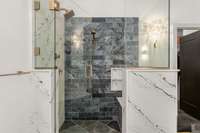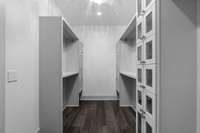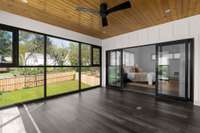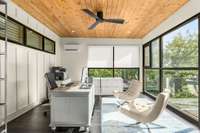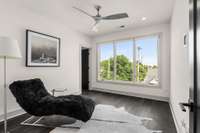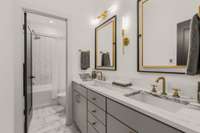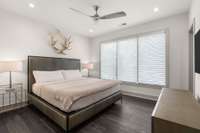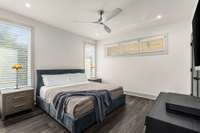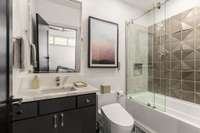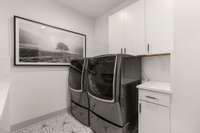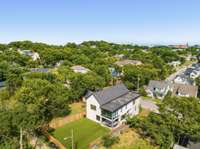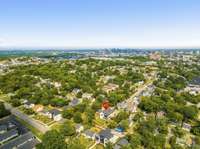- Area 3,392 sq ft
- Bedrooms 4
- Bathrooms 3
Description
Check out this exceptional modern dwelling nestled in the sought- after Sylvan Heights neighborhood! Perfect for hosting gatherings, it boasts two spacious living areas and a grand gourmet kitchen equipped with a central island, sleek quartz countertops, premium stainless steel appliances, and a convenient walk- in pantry. Flooded with natural light thanks to numerous Pella windows, a sliding glass door, and a chic glass front entrance, this home exudes warmth and sophistication. The primary suite feels like a personal retreat, featuring a spa- like en- suite bath, a sizable walk- in closet, and a private sunroom offering serene views of the picturesque backyard. With stunning custom tile work, elegant lighting fixtures, and top- notch fittings throughout, every corner of this home radiates luxury. Outdoor living is a breeze with two covered porches on the main floor and a spacious astroturfed backyard, perfect for leisure and play. Plus, rest easy with a whole- home security system.
Details
- MLS#: 2644195
- County: Davidson County, TN
- Subd: Sylvan Heights
- Style: Contemporary
- Stories: 2.00
- Full Baths: 3
- Half Baths: 1
- Bedrooms: 4
- Built: 2022 / EXIST
- Lot Size: 0.170 ac
Utilities
- Water: Public
- Sewer: Public Sewer
- Cooling: Central Air
- Heating: Central, Heat Pump
Public Schools
- Elementary: Sylvan Park Paideia Design Center
- Middle/Junior: West End Middle School
- High: Hillsboro Comp High School
Property Information
- Constr: Hardboard Siding
- Roof: Shingle
- Floors: Finished Wood, Tile
- Garage: 2 spaces / attached
- Parking Total: 4
- Basement: Crawl Space
- Fence: Privacy
- Waterfront: No
- Living: 21x21 / Combination
- Dining: 12x13 / Combination
- Kitchen: 13x21
- Bed 1: 21x15 / Suite
- Bed 2: 10x12 / Bath
- Bed 3: 12x11 / Walk- In Closet( s)
- Bed 4: 12x13 / Walk- In Closet( s)
- Patio: Covered Patio
- Taxes: $3,910
- Features: Garage Door Opener
Appliances/Misc.
- Fireplaces: 2
- Drapes: Remain
Features
- Dishwasher
- Disposal
- Microwave
- Refrigerator
- Ceiling Fan(s)
- Extra Closets
- Storage
- Walk-In Closet(s)
- Entry Foyer
- Security System
- Smoke Detector(s)
Directions
From 65, take 440 West. Take the West End Ave exit and veer right at the light. Turn left onto Murphy Rd. Then right onto Sentinel Dr. Then right onto Chamberlin St. The house is on the left.
Listing Agency
- Compass RE
- Agent: Gabriela Lira Sjogren
Copyright 2024 RealTracs Solutions. All rights reserved.

