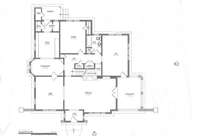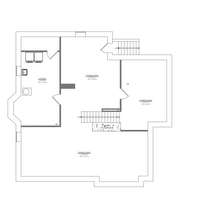- Area 3,123 sq ft
- Bedrooms 4
- Bathrooms 3
Description
* Call me about an interest rate buy down offer! Become the proud owner of the circa 1937 Tudor* Sunfilled home* Generously sized rooms* Inviting side screen porch* UPDATED quartz kitchen~ 2 Fisher- Paykel drawer dishwashers, Samsung 6- eye gas stove, Samsung microwave, LG refrigerator + farm sink * Ached doorways* Main level suite offers the option for short- term rental income w/ private entrance* Good looking, NEW marble bathroom* Beautiful living room + fireplace & built- ins* Separate den* 3 upstairs bedrooms & 2 full baths* Owner' s suites on both levels* Excellent closet space & incredible storage* FULL unfinished basement w/ tall ceiling height* 2 car detached garage~ 2018* Great guest parking* Gated & fenced level 1/ 2 acre yard* Downstairs HVAC~ 2023, Upstairs HVAC~ 2018* Make us an offer!
Details
- MLS#: 2641199
- County: Davidson County, TN
- Subd: Green Hills/Woodmont
- Style: Tudor
- Stories: 2.00
- Full Baths: 3
- Bedrooms: 4
- Built: 1937 / RENOV
- Lot Size: 0.500 ac
Utilities
- Water: Public
- Sewer: Public Sewer
- Cooling: Central Air, Electric
- Heating: Central, Natural Gas
Public Schools
- Elementary: Julia Green Elementary
- Middle/Junior: John Trotwood Moore Middle
- High: Hillsboro Comp High School
Property Information
- Constr: Brick
- Roof: Shingle
- Floors: Finished Wood, Tile
- Garage: 2 spaces / detached
- Parking Total: 8
- Basement: Unfinished
- Fence: Back Yard
- Waterfront: No
- Living: 24x15 / Formal
- Dining: 15x13 / Separate
- Kitchen: 12x11 / Eat- in Kitchen
- Bed 1: 21x10 / Walk- In Closet( s)
- Bed 2: 16x12 / Extra Large Closet
- Bed 3: 15x12 / Extra Large Closet
- Bed 4: 15x12
- Den: 19x12 / Separate
- Patio: Covered Porch
- Taxes: $7,841
Appliances/Misc.
- Fireplaces: 1
- Drapes: Remain
Features
- Dishwasher
- Disposal
- Ceiling Fan(s)
- Entry Foyer
- In-Law Floorplan
- Redecorated
- Primary Bedroom Main Floor
Directions
Out West End/Harding, L Woodmont Blvd***Home is on the left just past Sugartree***
Listing Agency
- Fridrich & Clark Realty
- Agent: Richard F Bryan
Copyright 2024 RealTracs Solutions. All rights reserved.






















































