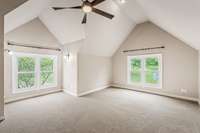- Area 3,817 sq ft
- Bedrooms 4
- Bathrooms 3
Description
Located in a top- rated school district, you will love the gleaming hardwood floors, soaring ceilings, spacious updated rooms, two bedrooms on the main level, and two private acres! The primary suite is a spacious ensuite & includes 2 walk- in closets. A four+- car garage ( two that walk into the main level and two that enter through the basement) ! An unfinished basement that is screaming to be finished or for someone to enjoy a workshop or place to work on cars. The home has a great presence and lives well. A screened- in porch offers quiet solitude to enjoy a morning coffee. You can hear the birds singing and the trees whistling, and you will fall in love. 2 fireplaces! The roof is brand new. Garage door is new. Tankless water heater. An invisible fence encompasses the yard front and back. Professional exterior lighting. California closets throughout most of the home. Beautiful newly refinished hardwood floors, new paint, and so many wonderful updates and features. No HOA fees.
Details
- MLS#: 2645417
- County: Williamson County, TN
- Subd: Worthington Sec 3
- Style: Traditional
- Stories: 3.00
- Full Baths: 3
- Half Baths: 1
- Bedrooms: 4
- Built: 1998 / EXIST
- Lot Size: 2.140 ac
Utilities
- Water: Private
- Sewer: Septic Tank
- Cooling: Central Air, Dual
- Heating: Central, Natural Gas
Public Schools
- Elementary: Clovercroft Elementary School
- Middle/Junior: Woodland Middle School
- High: Ravenwood High School
Property Information
- Constr: Brick
- Roof: Asphalt
- Floors: Carpet, Finished Wood, Tile
- Garage: 4 spaces / detached
- Parking Total: 4
- Basement: Unfinished
- Waterfront: No
- Living: 17x17 / Separate
- Dining: 14x12 / Formal
- Kitchen: 14x20 / Eat- in Kitchen
- Bed 1: 15x15 / Suite
- Bed 2: 15x13 / Bath
- Bed 3: 16x12 / Extra Large Closet
- Bed 4: 14x13 / Walk- In Closet( s)
- Bonus: 26x19 / Over Garage
- Patio: Covered Porch, Patio, Screened Deck, Screened
- Taxes: $3,179
- Features: Garage Door Opener
Appliances/Misc.
- Fireplaces: 2
- Drapes: Remain
Features
- Dishwasher
- Refrigerator
- Ceiling Fan(s)
- Entry Foyer
- Extra Closets
- High Ceilings
Directions
I-65 S to McEwen. Exit traveling East. Right-Wilson Pike. Left- Clovercroft. Right-Green Hills Blvd. Left Springcroft. The home sits at the corner/intersection of the two streets.
Listing Agency
- RE/MAX Homes And Estates
- Agent: Maria Holland
Copyright 2024 RealTracs Solutions. All rights reserved.





























































