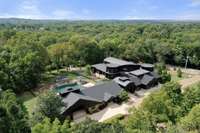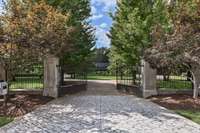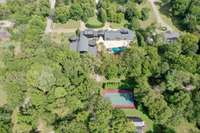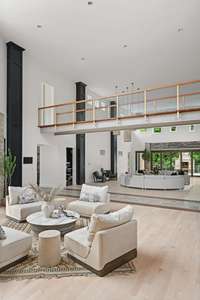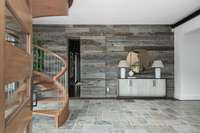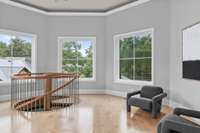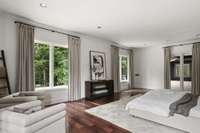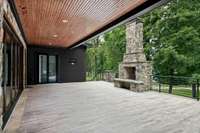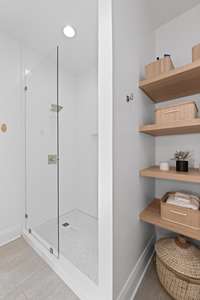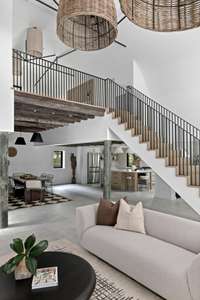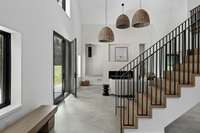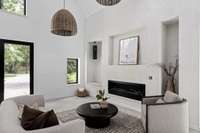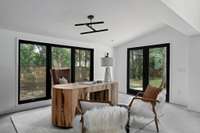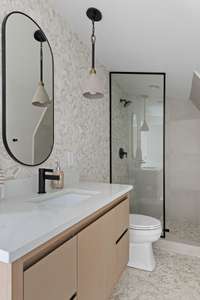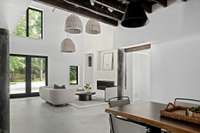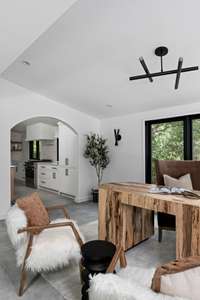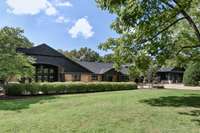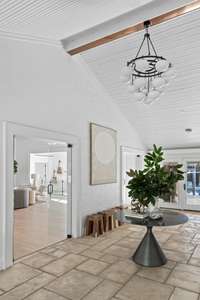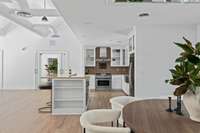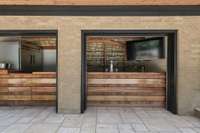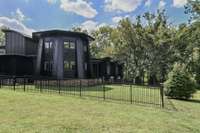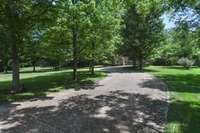- Area 14,804 sq ft
- Bedrooms 6
- Bathrooms 8
Description
This resort style compound in Oak Hill is just minutes from downtown Nashville. 3 building structures on 5 level acres offers multi- generational living or separate home office space. Fully fenced with video surveillance system and 3 gated entrances offering privacy and security. The main home has 4BR and is mostly one- level living with a large open floor plan, home theatre, chef' s kitchen, gym and a garage that can fit 6 cars. The guest house features entertaining areas with open living spaces, 2 bedrooms with en- suites, kitchen, sauna and full basement. The renovated barn is a true gem and has a dedicated gated entrance and is filled w/ designer finishes and rustic charm. Zero entry lagoon style gunite pool, hot tub, lounge area and a full sport court for tennis, pickle ball or basketball. All surrounded by the serenity and beauty of mature trees and open space that is rarely found so close to the conveniences of downtown, Green Hills, Brentwood and BNA.
Details
- MLS#: 2643972
- County: Davidson County, TN
- Subd: Oak Hill
- Style: Other
- Stories: 2.00
- Full Baths: 8
- Half Baths: 4
- Bedrooms: 6
- Built: 2015 / EXIST
- Lot Size: 5.110 ac
Utilities
- Water: Public
- Sewer: Public Sewer
- Cooling: Central Air, Geothermal
- Heating: Central, Natural Gas, Radiant
Public Schools
- Elementary: Percy Priest Elementary
- Middle/Junior: John Trotwood Moore Middle
- High: Hillsboro Comp High School
Property Information
- Constr: Brick, Wood Siding
- Floors: Finished Wood, Tile
- Garage: 6 spaces / attached
- Parking Total: 6
- Basement: Combination
- Fence: Privacy
- Waterfront: No
- Living: 38x45 / Great Room
- Dining: 49x30 / Combination
- Kitchen: 25x19 / Pantry
- Bed 1: 29x21
- Bed 2: 28x17
- Bed 3: 22x14
- Bed 4: 22x13 / Walk- In Closet( s)
- Den: 20x20 / Separate
- Bonus: 19x20 / Main Level
- Patio: Deck
- Taxes: $26,726
- Features: Carriage/Guest House, Smart Camera(s)/Recording, Smart Light(s), Storm Shelter, Balcony
Appliances/Misc.
- Fireplaces: 4
- Drapes: Remain
- Pool: In Ground
Features
- Dishwasher
- Disposal
- Freezer
- Refrigerator
- In-Law Floorplan
- Smart Camera(s)/Recording
- Smart Light(s)
- Smart Thermostat
- Storage
- Entry Foyer
- Primary Bedroom Main Floor
- Instant Hot Water Disp
- Thermostat
- Tankless Water Heater
- Fire Alarm
- Security Gate
- Security System
Directions
From I-65 South take exit 78A onto Harding Place. Turn Left on Franklin Pike. Home will be on the Right
Listing Agency
- Compass RE
- Agent: Carrie Prickett
Copyright 2024 RealTracs Solutions. All rights reserved.


