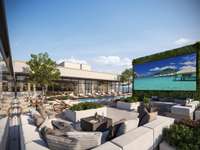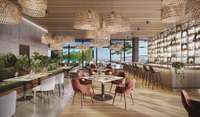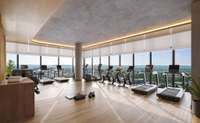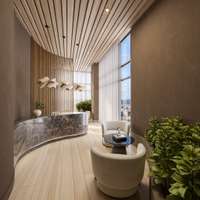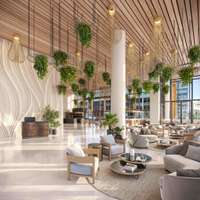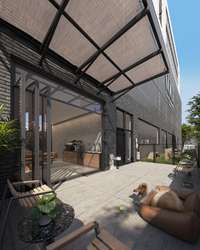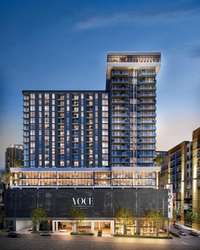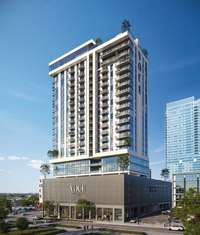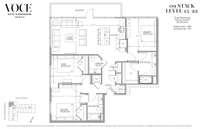- Area 1,436 sq ft
- Bedrooms 3
- Bathrooms 2
Description
Introducing VOCE - your private, luxury, residence in Nashville. VOCE residences offer spacious studio, one, two, & three- bedroom floor plans, plus penthouse units. Each residence reveals an understated yet distinct aesthetic, & a true commitment to quality in every detail. Discover unrivaled luxury living where a 24/ 7 concierge caters to your every need. Indulge in exquisite dining at the rooftop restaurant, unwind in the club lounge, and soak up the sun & order a cocktail at the sparkling swimming pool. Prioritize your well- being at the state- of- the- art health & wellness center & luxurious, boutique spa. Enjoy convenient services: valet parking, room service, Pet “spaw” & park w/ indoor/ outdoor lounge, Juice & coffee bar with grab- and- go market, Controlled access garage parking & premium parking options w/ charging stations. Designed for turn- key luxury living and/ or short/ long term cash flow options by opting into the VOCE boutique hospitality and management program.
Details
- MLS#: 2645220
- County: Davidson County, TN
- Subd: VOCE
- Stories: 25.00
- Full Baths: 2
- Half Baths: 1
- Bedrooms: 3
- Built: 2024 / NEW
Utilities
- Water: Public
- Sewer: Public Sewer
- Cooling: Central Air, Electric
- Heating: Central, Electric
Public Schools
- Elementary: Eakin Elementary
- Middle/Junior: West End Middle School
- High: Hillsboro Comp High School
Property Information
- Constr: ICFs ( Insulated Concrete Forms)
- Floors: Tile
- Garage: 1 space / detached
- Parking Total: 1
- Basement: Slab
- Waterfront: No
- View: City
- Living: 18x14 / Combination
- Kitchen: 9x14
- Bed 1: 13x12 / Walk- In Closet( s)
- Bed 2: 11x14 / Extra Large Closet
- Bed 3: 11x12
- Taxes: $1
- Amenities: Clubhouse, Fitness Center, Pool
- Features: Balcony
Appliances/Misc.
- Fireplaces: No
- Drapes: Remain
Features
- Dishwasher
- Disposal
- Dryer
- Microwave
- Refrigerator
- Washer
- High Ceilings
- Storage
- Kitchen Island
- Fire Sprinkler System
- Security Gate
- Security Guard
Directions
Visit the Sales Gallery to elevate your lifestyle: 1720 West End Avenue, Suite 101, Nashville, TN 37203 - From I-40 W toward I-65 S. Take exit 209A toward on 13th Ave S. Turn left on Broadway toward West End. Keep right on West End Ave. Turn right.
Listing Agency
- Vastland Realty Group, LLC
- Agent: Christy Frewin, M.A.Ed., SRES, E-PRO, MRP, ABR
Copyright 2024 RealTracs Solutions. All rights reserved.


