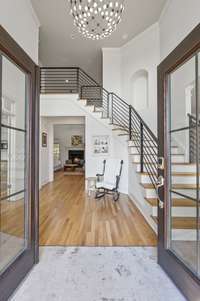- Area 4,626 sq ft
- Bedrooms 4
- Bathrooms 3
Description
Incredible renovated Fountainbrooke cul- de- sac home with beautiful finishes and upgrades ~ Unbelievable spa- like primary suite reno that includes a sauna & soaking tub ~ Primary closet with island ~ Full kitchen renovation with 2 pantries, high- end appliances, quartz counters, and custom cabinets ~ Butlers pantry with wine fridge ~ Newly stained hardwood floors throughout ~ 2 story foyer ~ Open floor plan with incredible natural light & soaring ceilings ~ Casual & formal dining ~ Wainscoting in formal dining room ~ Large study with built- in bookcases ~ Oversized bonus room ~ Renovated bathrooms ~ 3 car garage ~ Covered/ screened in back porch ~ Underground dog fence ~ Roof is only 3 years old ~ Tankless water heater ~ Smart sprinklers ~ Neighborhood pool ~ Miles of walking/ biking trails ~ Zoned for Ravenwood HS ~ Close to grocery, restaurants, & park!
Details
- MLS#: 2649738
- County: Williamson County, TN
- Subd: Fountainbrooke Sec 5
- Style: Traditional
- Stories: 2.00
- Full Baths: 3
- Half Baths: 2
- Bedrooms: 4
- Built: 2004 / EXIST
- Lot Size: 0.510 ac
Utilities
- Water: Public
- Sewer: Public Sewer
- Cooling: Central Air, Electric
- Heating: Central, Natural Gas
Public Schools
- Elementary: Crockett Elementary
- Middle/Junior: Woodland Middle School
- High: Ravenwood High School
Property Information
- Constr: Brick
- Roof: Shingle
- Floors: Carpet, Finished Wood, Tile
- Garage: 3 spaces / detached
- Parking Total: 3
- Basement: Crawl Space
- Waterfront: No
- Living: 17x14 / Formal
- Dining: 16x12 / Formal
- Kitchen: 15x12 / Pantry
- Bed 1: 21x17
- Bed 2: 13x12
- Bed 3: 13x12
- Bed 4: 14x12
- Den: 25x18
- Bonus: 27x23 / Wet Bar
- Patio: Covered Deck, Screened Deck
- Taxes: $4,260
- Amenities: Park, Pool, Trail(s)
- Features: Balcony, Garage Door Opener, Irrigation System
Appliances/Misc.
- Fireplaces: 1
- Drapes: Remain
Features
- Trash Compactor
- Dishwasher
- Microwave
- Ceiling Fan(s)
- Entry Foyer
- Extra Closets
- High Ceilings
- Pantry
- Redecorated
- Storage
- Walk-In Closet(s)
- Wet Bar
- Primary Bedroom Main Floor
- High Speed Internet
Directions
I-65 to Concord Rd East - Left into Willowmet subdivision then Left onto Childe Harolds Cir - Right onto Gervaise Ct.
Listing Agency
- Team Wilson Real Estate Partners
- Agent: Ben Wilson
- CoListing Office: Team Wilson Real Estate Partners
- CoListing Agent: Whitney King
Copyright 2024 RealTracs Solutions. All rights reserved.

















































