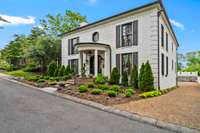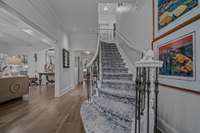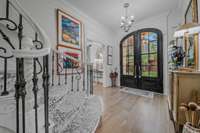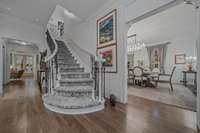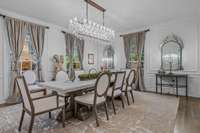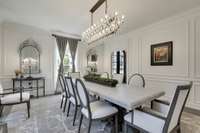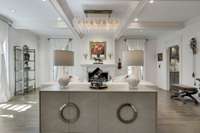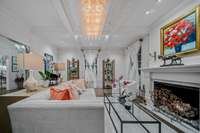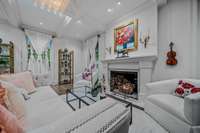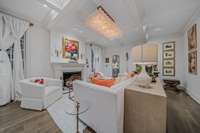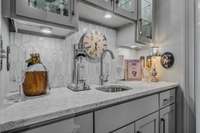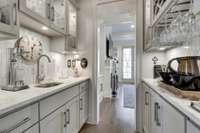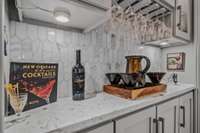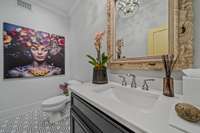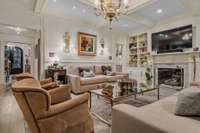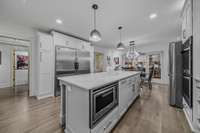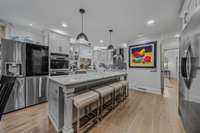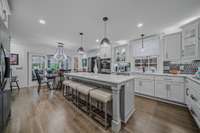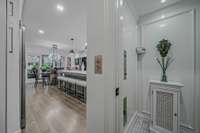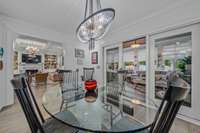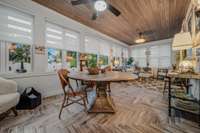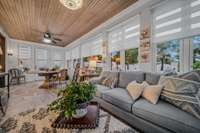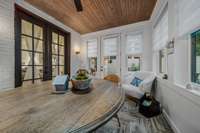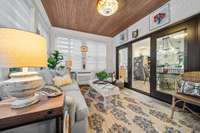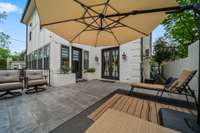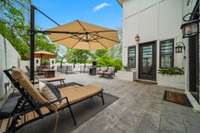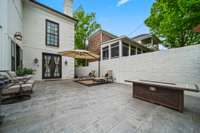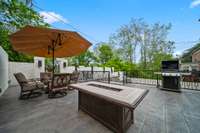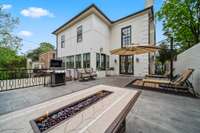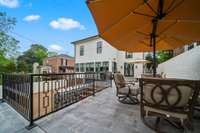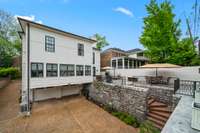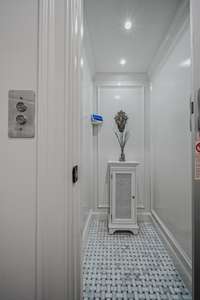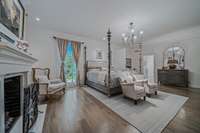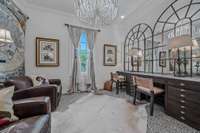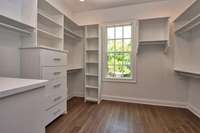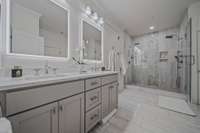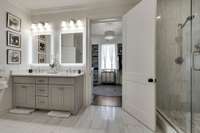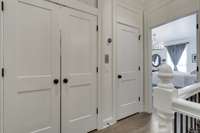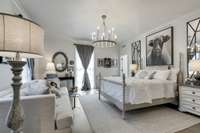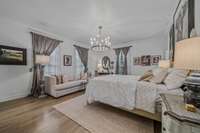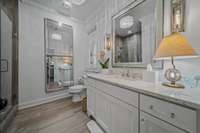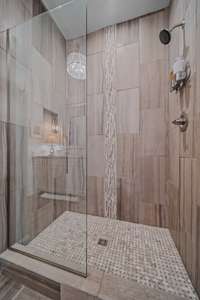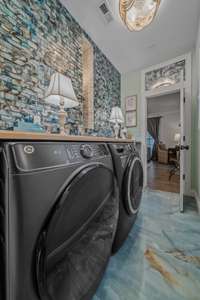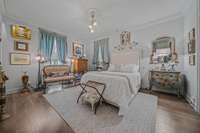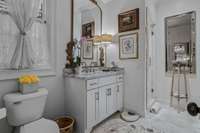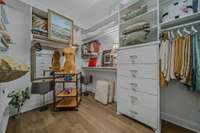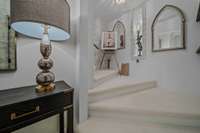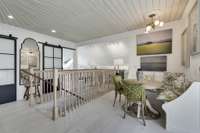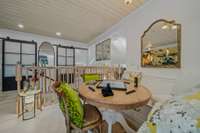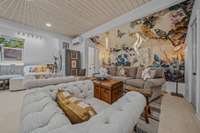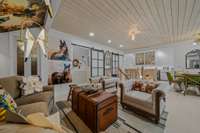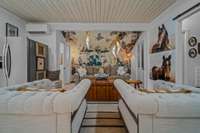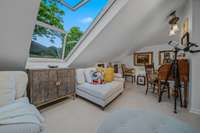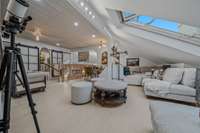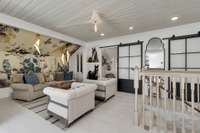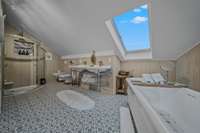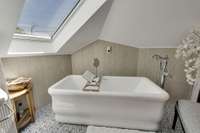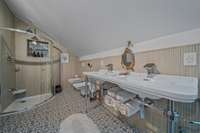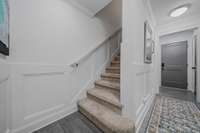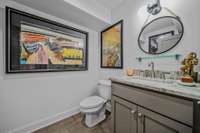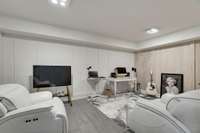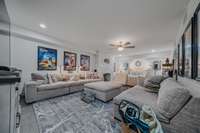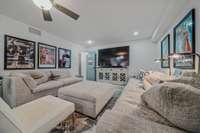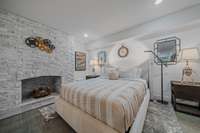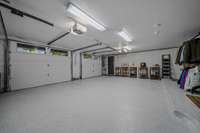- Area 6,009 sq ft
- Bedrooms 3
- Bathrooms 4
Description
Welcome to Gloucester Square. This masterfully designed home offers 3- Bedroom 4- Bath 2- Half Baths + 1- Men' s. Residence has been recently renovated adding Exquisite Chandeliers like the Ultimate Tilda Chandelier in the Primary, a Murano Glass Chandelier in the Living Room & a Crystal Chandelier in the Dining Room. Grand staircase redesigned with a Tuscan scroll and elegant carpeting. Hardwood floors on two levels of this home feature a unique custom stain that makes a statement + new Italian tile throughout the lower level. A newly added TOP floor designed in a Loft Like living space w/ skylights, beverage center, full bath with pattern tile and a soaking tub, even an area for laundry. Outside a newly designed hardscape patio in neutral tones with stamped concrete and elegant iron railings + firepit. This home features luxury upgrades throughout. California closet systems in all closets, an abundance of storage, whole- house electrical upgrade, dimmable lighting throughout & MORE!
Details
- MLS#: 2651103
- County: Davidson County, TN
- Subd: Gloucester Square
- Style: Traditional
- Stories: 3.00
- Full Baths: 4
- Half Baths: 3
- Bedrooms: 3
- Built: 1975 / RENOV
- Lot Size: 0.150 ac
Utilities
- Water: Public
- Sewer: Private Sewer
- Cooling: Central Air, Electric
- Heating: Central, ENERGY STAR Qualified Equipment
Public Schools
- Elementary: Julia Green Elementary
- Middle/Junior: John Trotwood Moore Middle
- High: Hillsboro Comp High School
Property Information
- Constr: Brick
- Roof: Shingle
- Floors: Carpet, Finished Wood, Tile
- Garage: 3 spaces / attached
- Parking Total: 6
- Basement: Finished
- Fence: Partial
- Waterfront: No
- Living: 24x15 / Separate
- Dining: 18x15 / Formal
- Kitchen: 23x16
- Bed 1: 24x15 / Suite
- Bed 2: 18x16 / Bath
- Bed 3: 16x13 / Walk- In Closet( s)
- Den: 22x16 / Separate
- Bonus: 25x14 / Basement Level
- Patio: Patio
- Taxes: $8,121
- Amenities: Gated
- Features: Garage Door Opener, Gas Grill
Appliances/Misc.
- Fireplaces: 4
- Drapes: Remain
Features
- Dishwasher
- Dryer
- Ice Maker
- Microwave
- Refrigerator
- Washer
- Ceiling Fan(s)
- Elevator
- Extra Closets
- High Ceilings
- Recording Studio
- Smart Appliance(s)
- High Speed Internet
- Kitchen Island
- Security System
- Smoke Detector(s)
Directions
I 440 to exit Hillsboro Pike/21st ave, exit to Hillsboro pike. Turn left on Golf Club Lane R-into Glouchester sq. to 2126
Listing Agency
- Berkshire Hathaway HomeServices Woodmont Realty
- Agent: Michele Trueba
Copyright 2024 RealTracs Solutions. All rights reserved.

