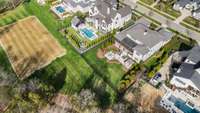- Area 7,450 sq ft
- Bedrooms 6
- Bathrooms 6
Description
* Seller is offering $ 100K credit for a golf membership with acceptable contract. * Stunning custom home crafted by Stonegate Homes, nestled within the prestigious community of The Grove. Boasting an impressive 6 bedrooms, 6 full baths, and 3 half baths. Charming courtyard entry leading to a split 4- car garage, great room concept seamlessly merging with a formal dining room. Primary en- suite on the main floor along with a second bedroom suite and a screened porch. The second level offers 3 ensuite bedrooms and a bonus room with two built in bunk beds. Descend to the basement level to find additional living spaces, one additional bedroom that can be used as an in- law suite, a secure safe room, a versatile recreation room, and a study/ office. Elevator to main floor and basement. Gas starter, wood- burning fireplace and hot tub in fenced backyard. One of four homes in The Grove that backs up to significant shared green space.
Details
- MLS#: 2650121
- County: Williamson County, TN
- Subd: The Grove
- Stories: 3.00
- Full Baths: 6
- Half Baths: 3
- Bedrooms: 6
- Built: 2020 / EXIST
- Lot Size: 0.500 ac
Utilities
- Water: Private
- Sewer: STEP System
- Cooling: Central Air, Electric
- Heating: Natural Gas
Public Schools
- Elementary: College Grove Elementary
- Middle/Junior: Fred J Page Middle School
- High: Fred J Page High School
Property Information
- Constr: Brick
- Floors: Finished Wood, Tile
- Garage: 4 spaces / detached
- Parking Total: 4
- Basement: Finished
- Fence: Back Yard
- Waterfront: No
- Living: 28x20 / Great Room
- Dining: 14x16 / Formal
- Kitchen: 16x20
- Bed 1: 18x16
- Bed 2: 13x14
- Bed 3: 14x14
- Bed 4: 14x16
- Bonus: 24x20 / Second Floor
- Patio: Screened Patio
- Taxes: $9,586
- Amenities: Clubhouse, Fitness Center, Gated, Golf Course, Playground, Pool, Tennis Court(s)
Appliances/Misc.
- Fireplaces: 2
- Drapes: Remain
Features
- Dishwasher
- Freezer
- Microwave
- Refrigerator
- Primary Bedroom Main Floor
- Fire Alarm
- Security System
Directions
From I-840E, take exit 37 toward Arno Rd, turn right on Arno Rd, Turn left onto Wildings Blvd, At the traffic circle, take the 1st exit and stay on Wildings Blvd, Turn left onto Heirloom Blvd, Destination will be on the right in 1.1 miles
Listing Agency
- Compass RE
- Agent: Brian Cournoyer
Copyright 2024 RealTracs Solutions. All rights reserved.






































