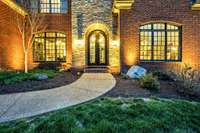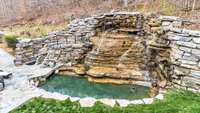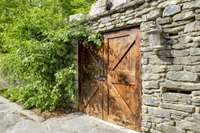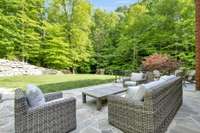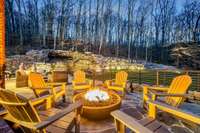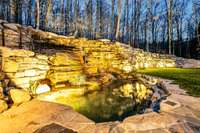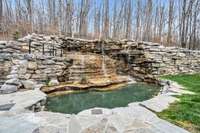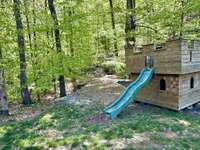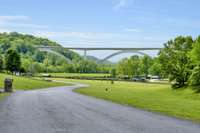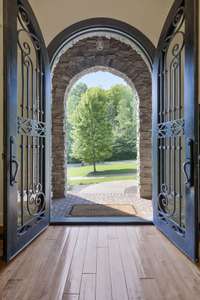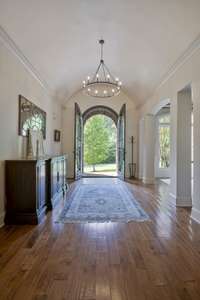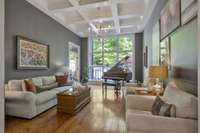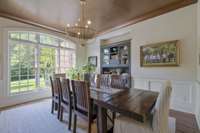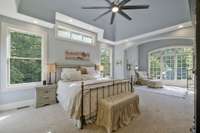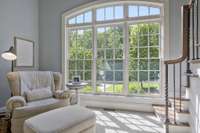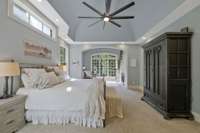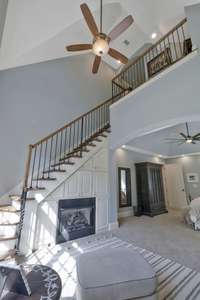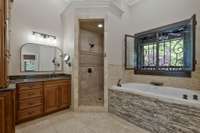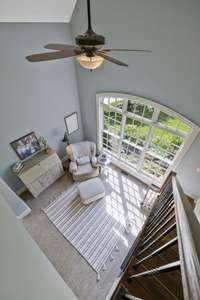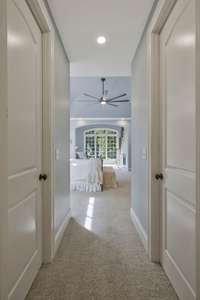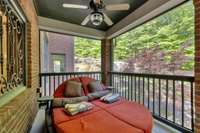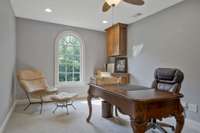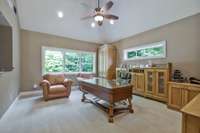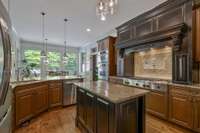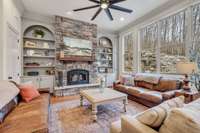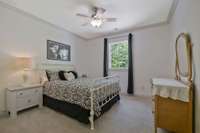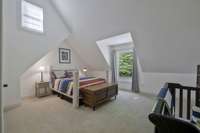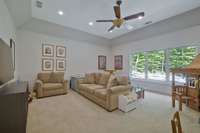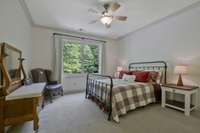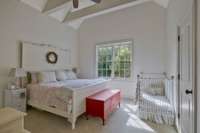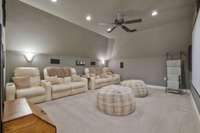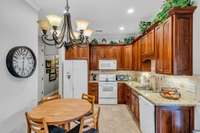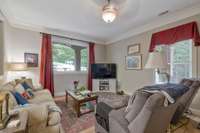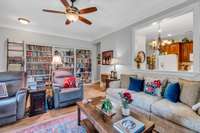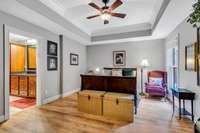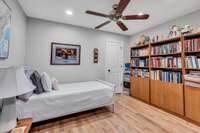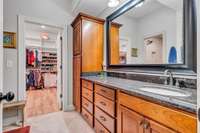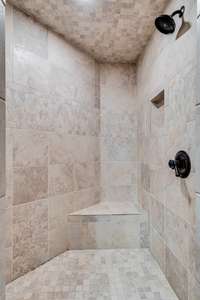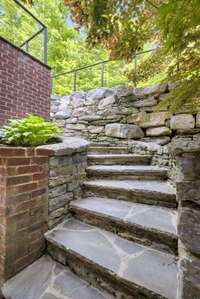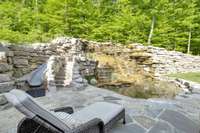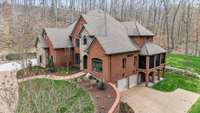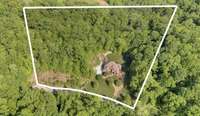- Area 8,351 sq ft
- Bedrooms 6
- Bathrooms 4
Description
Gorgeous custom Franklin home on 6. 37 acres! A rare opportunity to own your own private nature preserve in Franklin on over 6 acres with award winning schools including Franklin High School with its IB program. Beautiful all- brick home nestled on private acreage in the shadows of the iconic Natchez Trace Bridge has complete, spacious and separate in- law suite/ garage with ‘no- step’ entrance! Secluded 2- story Master Suite with his and hers offices and private screened master deck overlooking 20' waterfall for resort style living. Tall ceilings and windows throughout to view the best TN has to offer! Natchez Valley neighborhood is a gem; each homesite is on 6- 15 acres behind a beautiful gatehouse. Other standouts: spray foam insulation for unmatched utility savings, 4. 5 attached garages, exercise room, theater room, irrigation system and all entrances into home with fewer than 3 steps. Trace View Ranch next door for boarding your horses! Too many features to mention. Come take a look!
Details
- MLS#: 2651012
- County: Williamson County, TN
- Subd: Natchez Valley Ph 2
- Stories: 4.00
- Full Baths: 4
- Half Baths: 2
- Bedrooms: 6
- Built: 2007 / EXIST
- Lot Size: 6.370 ac
Utilities
- Water: Public
- Sewer: Septic Tank
- Cooling: Electric
- Heating: Electric
Public Schools
- Elementary: Walnut Grove Elementary
- Middle/Junior: Grassland Middle School
- High: Franklin High School
Property Information
- Constr: Brick, Stone
- Floors: Carpet, Concrete, Finished Wood, Tile
- Garage: 4 spaces / detached
- Parking Total: 4
- Basement: Finished
- Waterfront: No
- Taxes: $6,070
Appliances/Misc.
- Fireplaces: No
- Drapes: Remain
Features
- Dishwasher
- Disposal
- ENERGY STAR Qualified Appliances
- Microwave
- Refrigerator
- Primary Bedroom Main Floor
- High Speed Internet
- Cellulose Insulation
- Energy Star Hot Water Heater
- Windows
- Fireplace Insert
- Carbon Monoxide Detector(s)
- Fire Alarm
- Smoke Detector(s)
Directions
From Nashville take 65 S. to exit 68B to right on Mack Hatcher Pkwy to right on New Hwy 96. Go approx 5 miles to Natchez Valley Ln gated community on right. Home is at the back of the neighborhood on Rt.
Listing Agency
- Sterling Realty
- Agent: Kari Stolworthy
Copyright 2024 RealTracs Solutions. All rights reserved.

