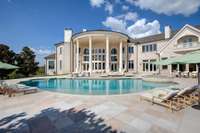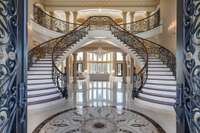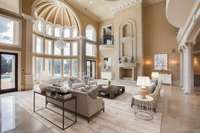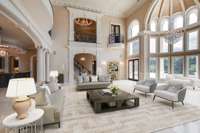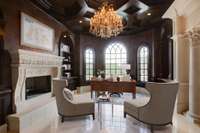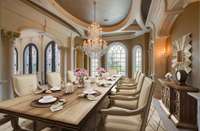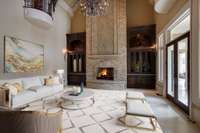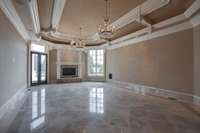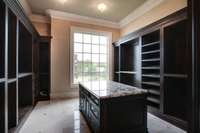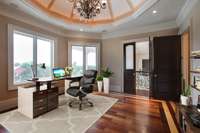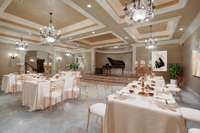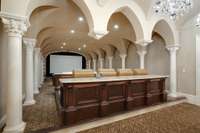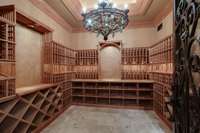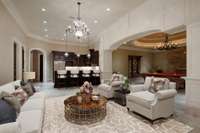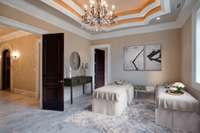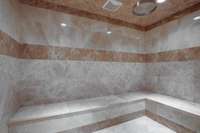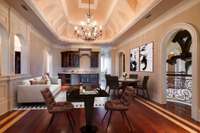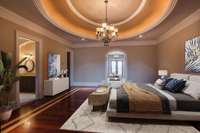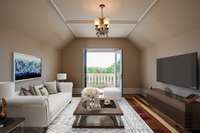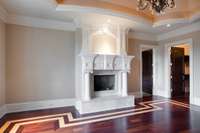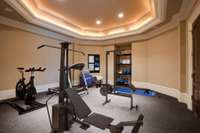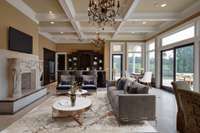- Area 22,743 sq ft
- Bedrooms 6
- Bathrooms 8
Description
Palatial Estate with Exquisite Details. Like New, One- of- a- Kind Lavish Custom Home for the Opulent Lifestyle. Sophisticated Residence boasts 30 ft ceilings, Dual Hand Crafted Iron Staircases & over 100 Chandeliers. An entertainer s paradise including Pool, 3 Kitchens, 3 Bars, 9 Fireplaces, Ballroom with Stage, Wine Cellar & Dine- in Movie Theater.
Details
- MLS#: 2650421
- County: Williamson County, TN
- Subd: Hidden River
- Stories: 2.00
- Full Baths: 8
- Half Baths: 5
- Bedrooms: 6
- Built: 2009 / EXIST
- Lot Size: 4.040 ac
Utilities
- Water: Public
- Sewer: Septic Tank
- Cooling: Electric, Central Air
- Heating: Natural Gas, Central
Public Schools
- Elementary: Grassland Elementary
- Middle/Junior: Grassland Middle School
- High: Franklin High School
Property Information
- Constr: Brick
- Floors: Finished Wood, Tile
- Garage: 6 spaces / detached
- Parking Total: 6
- Basement: Finished
- Fence: Back Yard
- Waterfront: No
- Living: 36x29 / Great Room
- Dining: 22x15 / Formal
- Kitchen: 32x18 / Eat- in Kitchen
- Bed 1: 31x20
- Bed 2: 23x22 / Bath
- Bed 3: 23x19 / Bath
- Bed 4: 21x17 / Bath
- Den: 21x20
- Bonus: 35x27 / Basement Level
- Patio: Covered Patio, Patio, Covered Porch
- Taxes: $29,526
- Amenities: Gated, Underground Utilities
- Features: Garage Door Opener, Irrigation System, Balcony
Appliances/Misc.
- Fireplaces: 9
- Drapes: Remain
- Pool: In Ground
Features
- Ice Maker
- Refrigerator
- Microwave
- Dishwasher
- Central Vacuum
- Elevator
- Walk-In Closet(s)
- Wet Bar
- Entry Foyer
- Primary Bedroom Main Floor
- Spray Foam Insulation
- Security System
Directions
From Nashville *South from Old Hickory on Hillsboro Road. Turn RIGHT onto Old Hillsboro Road. Go about 1 mile to the Hidden River entrance on your RIGHT. Pass through the gate. Home will be on your LEFT. 2423 Hidden River Lane
Listing Agency
- PARKS
- Agent: Bill E. Henson
Information is Believed To Be Accurate But Not Guaranteed
Copyright 2024 RealTracs Solutions. All rights reserved.
Copyright 2024 RealTracs Solutions. All rights reserved.


