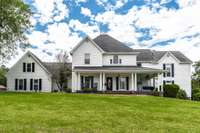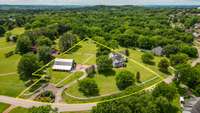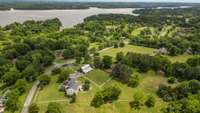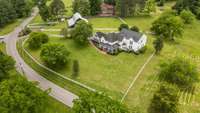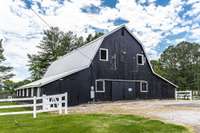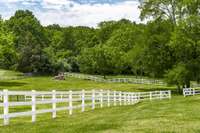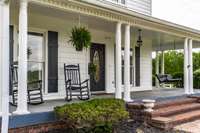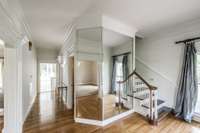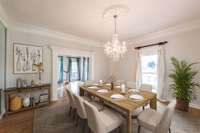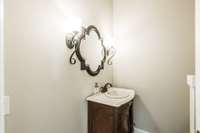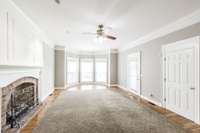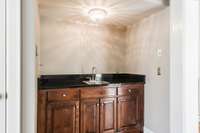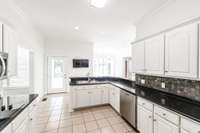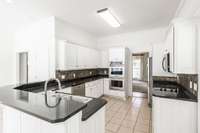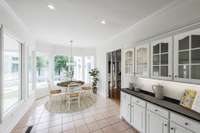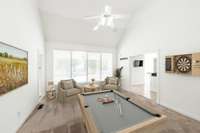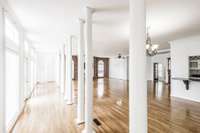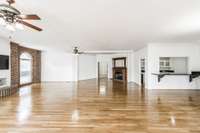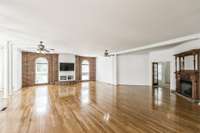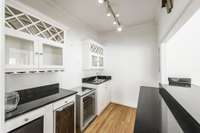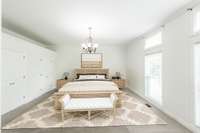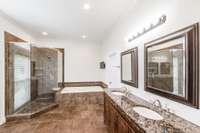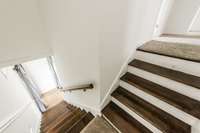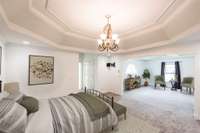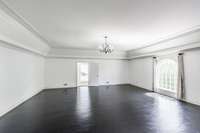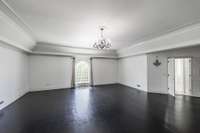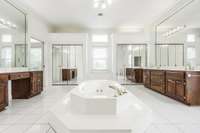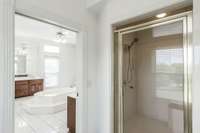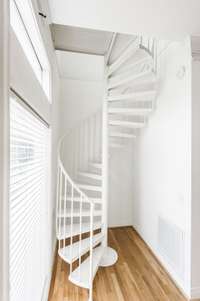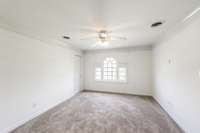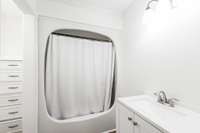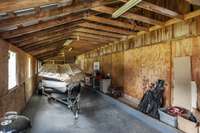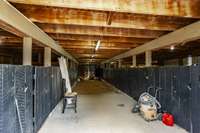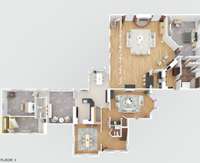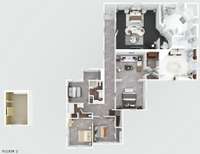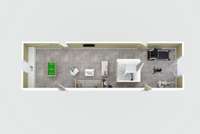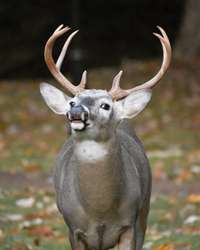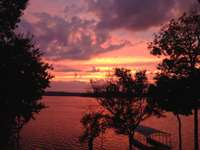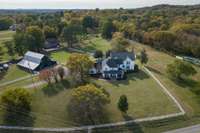- Area 8,744 sq ft
- Bedrooms 3
- Bathrooms 6
Description
This farm house beauty with 3 primary suites included in its total of 7 bedrooms! Nestled on over 3 acres of rolling Tennessee countryside, this charming farm house offers a tranquil retreat for both humans and horses alike. Surrounded by lush greenery & framed by towering trees, the property boasts a spacious horse barn & a sprawling field . The farmhouse itself exudes Southern charm with wrap- around porch, inviting you to relax and enjoy the scenic views. Step inside to discover a cozy interior with plenty of space to spread out! Beyond the house, a sparkling pool beckons, offering a refreshing escape from those warm Tennessee days. The adjacent pool house provides a convenient spot for changing and lounging, complete with a kitchenette and bathroom facilities. If you are longing for a peaceful retreat in the center of town, this Tennessee farm house offers the ideal blend of comfort, convenience, and natural beauty. Come on HOME!
Details
- MLS#: 2653243
- County: Sumner County, TN
- Subd: Cumberland Hills Sec
- Style: Traditional
- Stories: 3.00
- Full Baths: 6
- Half Baths: 1
- Bedrooms: 3
- Built: 1984 / EXIST
- Lot Size: 3.060 ac
Utilities
- Water: Public
- Sewer: Septic Tank
- Cooling: Central Air
- Heating: Central
Public Schools
- Elementary: Indian Lake Elementary
- Middle/Junior: Robert E Ellis Middle
- High: Hendersonville High School
Property Information
- Constr: Hardboard Siding
- Roof: Asphalt
- Floors: Carpet, Finished Wood, Tile
- Garage: 2 spaces / attached
- Parking Total: 2
- Basement: Crawl Space
- Fence: Split Rail
- Waterfront: No
- View: Lake
- Living: 25x15 / Great Room
- Dining: 17x14 / Formal
- Kitchen: 30x19 / Pantry
- Bed 1: 23x12
- Bed 2: 36x16
- Bed 3: 25x25
- Bed 4: 18x15
- Den: 40x39
- Bonus: 50x15 / Third Floor
- Taxes: $5,810
Appliances/Misc.
- Fireplaces: 2
- Drapes: Remain
- Pool: In Ground
Features
- Dishwasher
- Microwave
- Refrigerator
- Extra Closets
- High Ceilings
Directions
I65N to Viet.Vets to (Exit 7) turn right on Indian Lake Blvd then turn left at 3rd traffic signal (Anderson Lane) Go across Gallatin Rd and continue app. 1 mile then left on Cumberland Hills Dr and go app 1/2 mile and your new home will be on the right
Listing Agency
- Benchmark Realty, LLC
- Agent: Sonja Kelly
Copyright 2024 RealTracs Solutions. All rights reserved.

