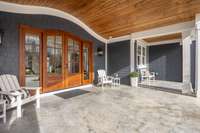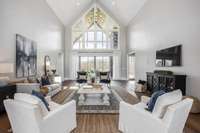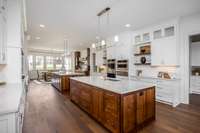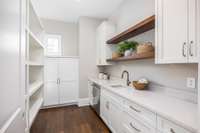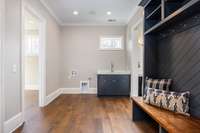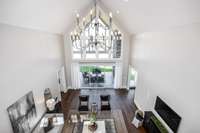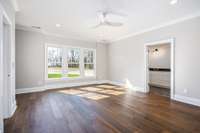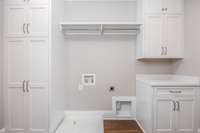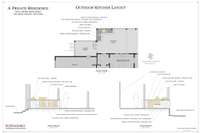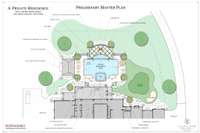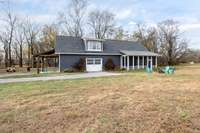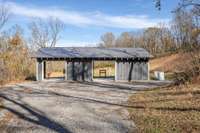- Area 8,257 sq ft
- Bedrooms 5
- Bathrooms 5
Description
Nestled on 77 acres, this grand estate has over 10, 000 sq. ft. of living space with the main house offering 5 beds, 5. 5 baths, 2 laundry rooms, an exquisite custom kitchen, and multiple flex rooms throughout the first floor. Revel in the primary suite with a custom bath and his/ her closets. Featuring incredible storage throughout, a tornado safety room, and a porch with built- in heaters with the option to screen in the porch for year round enjoyment. The property offers a forest tax exemption and preliminary sites for future homes. Farm equipment is negotiable. Explore a 3- stall gun range, a tobacco barn, beautiful red barn with ample storage, and a creek with plenty of hunting opportunities. Don' t miss the guest house equipped to host family and guests! Practical features include a 500- gallon propane tank, a tankless water heater, and an encapsulated crawl space.
Details
- MLS#: 2652740
- County: Williamson County, TN
- Subd: Allan Elizabeth Ansley
- Style: Cape Cod
- Stories: 2.00
- Full Baths: 5
- Half Baths: 1
- Bedrooms: 5
- Built: 2023 / NEW
- Lot Size: 76.710 ac
Utilities
- Water: Public
- Sewer: Septic Tank
- Cooling: Geothermal
- Heating: Geothermal
Public Schools
- Elementary: Bethesda Elementary
- Middle/Junior: Spring Station Middle School
- High: Summit High School
Property Information
- Constr: Hardboard Siding
- Floors: Finished Wood, Tile
- Garage: 5 spaces / detached
- Parking Total: 14
- Basement: Crawl Space
- Waterfront: No
- Living: 19x29 / Separate
- Dining: 17x11 / Combination
- Kitchen: 17x31
- Bed 1: 16x23 / Full Bath
- Bed 2: 22x15 / Bath
- Bed 3: 19x16 / Bath
- Bed 4: 15x16 / Bath
- Den: 18x29 / Separate
- Bonus: 24x23 / Over Garage
- Patio: Covered Deck, Covered Porch
- Taxes: $10,649
Appliances/Misc.
- Fireplaces: 1
- Drapes: Remain
Features
- Dishwasher
- Disposal
- Freezer
- Ice Maker
- Microwave
- Refrigerator
- Ceiling Fan(s)
- Entry Foyer
- Extra Closets
- High Ceilings
- In-Law Floorplan
- Smart Appliance(s)
- Smart Camera(s)/Recording
- Storage
- Walk-In Closet(s)
- Primary Bedroom Main Floor
- High Speed Internet
- Carbon Monoxide Detector(s)
- Smoke Detector(s)
Directions
From Nashville, Take I65 S toward Huntsville, exit I840 E, Take exit 34 toward Peytonsville-Trinity Rd, Keep right at fork, continue straight onto Cool Springs Rd, turn right onto Bethesda-Arno Rd, Turn left onto Cross Keys Rd, Turn right on Cross Keys
Listing Agency
- Stormberg Real Estate Group
- Agent: Amber Stormberg
Copyright 2024 RealTracs Solutions. All rights reserved.



