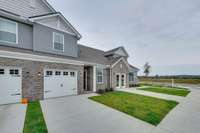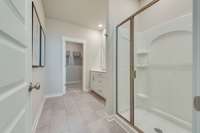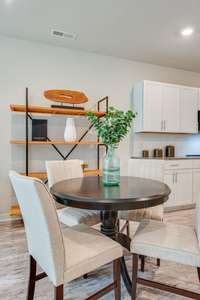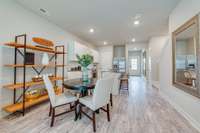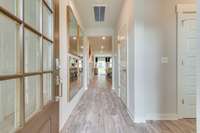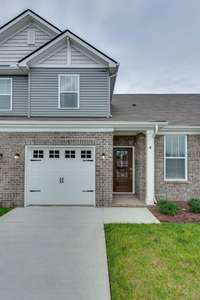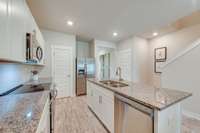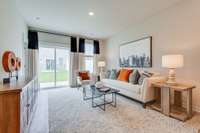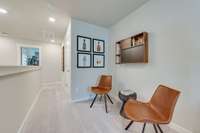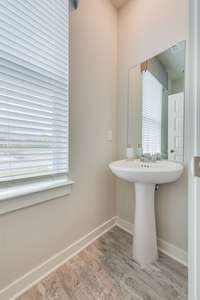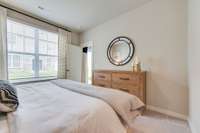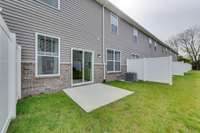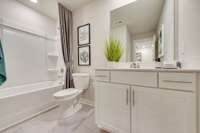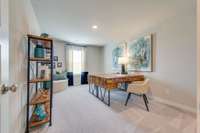- Area 1,846 sq ft
- Bedrooms 3
- Bathrooms 2
Description
Ask about Extra Incentives, we want to help you get to a manageable payment! Structuring discounts and incentive to suit each buyers needs! QUICK MOVE- IN, back to market opportunity! This " all- inclusive" townhome features open concept with the owner' s suite on the main level and a 1- car garage! Two spacious secondary bedrooms and a multi- use loft area upstairs. Window blinds, waterproof luxury vinyl plank flooring, stainless steel appliances + fridge, smart home automation and much more included in the list price. HOA dues are incredible - they included water & sewer, exterior insurance, yard maintenance, irrigation, and access to the future amenities that are currently under construction
Details
- MLS#: 2429817
- County: Wilson County, TN
- Subd: Vineyard Grove
- Stories: 2.00
- Full Baths: 2
- Half Baths: 1
- Bedrooms: 3
- Built: 2022 / NEW
Utilities
- Water: Public
- Sewer: Public Sewer
- Cooling: Central Air, Electric
- Heating: Central, Electric
Public Schools
- Elementary: Jones Brummett Elementary School
- Middle/Junior: Walter J. Baird Middle School
- High: Lebanon High School
Property Information
- Constr: Brick, Vinyl Siding
- Floors: Carpet, Vinyl
- Garage: 1 space / attached
- Parking Total: 1
- Basement: Slab
- Waterfront: No
- Living: 13x22
- Kitchen: 8x13 / Pantry
- Bed 1: 11x12 / Primary BR Downstairs
- Bed 2: 13x14 / Walk- In Closet( s)
- Bed 3: 11x14 / Walk- In Closet( s)
- Bonus: 11x15 / Second Floor
- Patio: Patio
- Taxes: $2,400
- Amenities: Pool, Underground Utilities
- Features: Garage Door Opener, Smart Camera(s)/Recording, Smart Lock(s), Irrigation System
Appliances/Misc.
- Fireplaces: No
- Drapes: Remain
Features
- Dishwasher
- Disposal
- Freezer
- Ice Maker
- Microwave
- Refrigerator
- Smart Thermostat
- Utility Connection
- Walk-In Closet(s)
- Low Flow Plumbing Fixtures
- Low VOC Paints
- Thermostat
- Security System
- Smoke Detector(s)
Directions
From Nashville, take I-40 E to exit 236 (S Hartmann Dr). Turn right at Hunters Point Pike. Lennar sign and flags on right hand side of 231. Townhome model is on the left side.
Listing Agency
- Lennar Sales Corp.
- Agent: Taylor Baker
Copyright 2024 RealTracs Solutions. All rights reserved.

