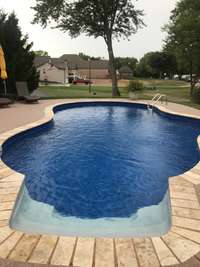- Area 3,379 sq ft
- Bedrooms 3
- Bathrooms 3
Description
Accepting additional offers, Home has 48 hour kick out clause. Make offer! Come see this amazing custom 3BD/ 3. 5 BA brick home is nestled on 1. 22 ac. on a private cove on Old Hickory Lake. A few steps away is your private covered dock with boat & jet ski lift. Accepting additional offers, Home contingency Enjoy your outdoor oasis including in- ground pool with covered patios & outdoor kitchen. 3 car garage with additional storage building, Storm shelter & irrigation. Stunning open concept living all on one level. Beautiful millwork with built in cabinetry, whole home sound & vacuum system. Tons of natural lighting with 10 ft. ceilings throughout and Cathedral ceiling in great room. Views of lake throughout. 2 Master suites, one has additional sunroom with walkout to pool area
Details
- MLS#: 2476170
- County: Wilson County, TN
- Subd: Oak Harbor Subdivision
- Style: Traditional
- Stories: 1.00
- Full Baths: 3
- Half Baths: 1
- Bedrooms: 3
- Built: 1972 / RENOV
- Lot Size: 1.220 ac
Utilities
- Water: Private
- Sewer: Septic Tank
- Cooling: Central Air
- Heating: Propane
Public Schools
- Elementary: West Elementary
- Middle/Junior: West Wilson Middle School
- High: Mt Juliet High School
Property Information
- Constr: Brick
- Roof: Shingle
- Floors: Carpet, Finished Wood, Tile
- Garage: 3 spaces / attached
- Parking Total: 9
- Basement: Crawl Space
- Waterfront: Yes
- View: Lake
- Living: 20x44 / Combination
- Dining: Combination
- Kitchen: 13x30 / Eat- in Kitchen
- Bed 1: 17x25 / Suite
- Bed 2: 13x11 / Extra Large Closet
- Bed 3: 12x23 / Bath
- Patio: Covered Patio, Covered Porch, Patio
- Taxes: $2,076
- Features: Dock, Garage Door Opener, Gas Grill, Smart Irrigation, Storage
Appliances/Misc.
- Fireplaces: 2
- Drapes: Remain
- Pool: In Ground
Features
- Trash Compactor
- Dishwasher
- Disposal
- Grill
- Ice Maker
- Microwave
- Accessible Hallway(s)
- Ceiling Fan(s)
- Central Vacuum
- High Speed Internet
- Storage
- Walk-In Closet(s)
- Windows
- Thermostat
- Sealed Ducting
- Fire Alarm
- Smoke Detector(s)
Directions
From Nashville 40 East, Take exit 232 B to merge onto State Rte 109 N/Hwy 109 N toward Gallatin Go 7.9 miles Turn Left onto Stewart Rd. Go straight through stop sign Turn left on Dana Dr. House will be on the left.
Listing Agency
- Benchmark Realty, LLC
- Agent: Tracey Hannah
Copyright 2024 RealTracs Solutions. All rights reserved.


































































