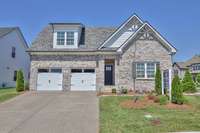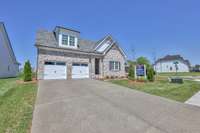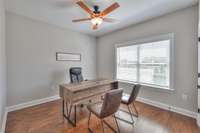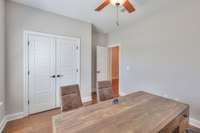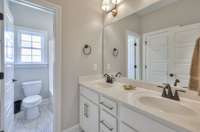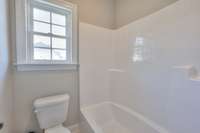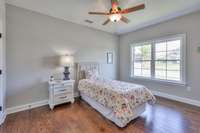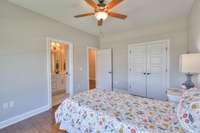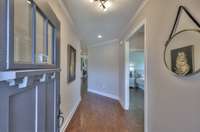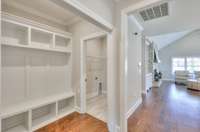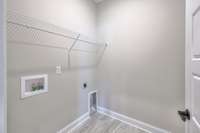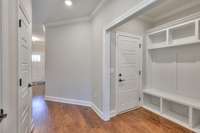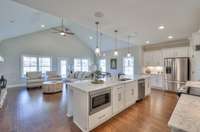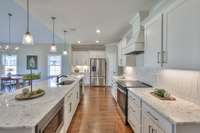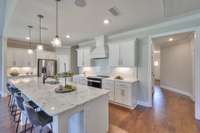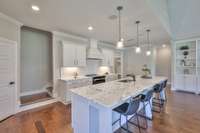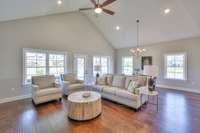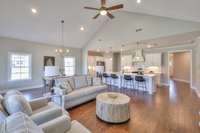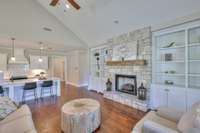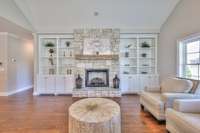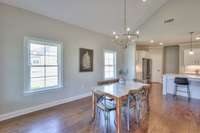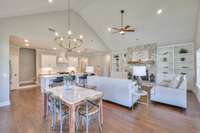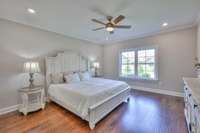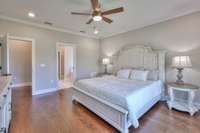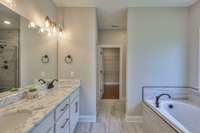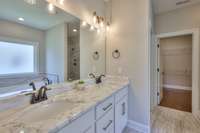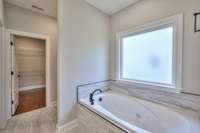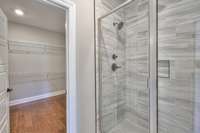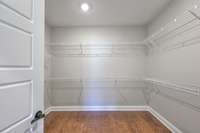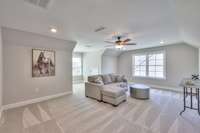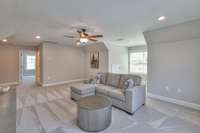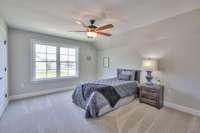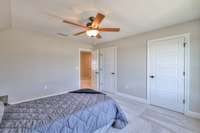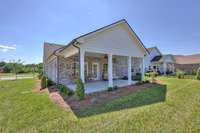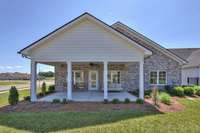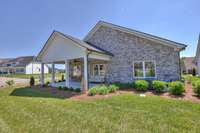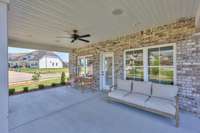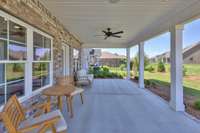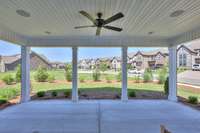- Area 2,706 sq ft
- Bedrooms 4
- Bathrooms 3
Description
HARNEY HOMES MEMORIAL DAY SPECIAL- $ 10, 000 DISCOUNT ON HOME WITH ACCEPTED CONTRACT BY MEMORIAL DAY! ( 05/ 26/ 25) The Cumberland Ridge Plan – All Upgrades Included! Please note: The Marymont Model Home is not currently available for showings. This upgraded home in a gated community features hardwood floors on the main level, a spacious kitchen with large island and walk- in pantry, wood staircase, crown molding, built- in shelving, stone fireplace, covered back patio, and a 2- car epoxy garage. Model home open Monday & Tuesday 10am–6pm, Friday 10am–5pm, and Sunday 12pm–6pm.
Details
- MLS#: 2407351
- County: Rutherford County, TN
- Subd: Marymont Springs Sec 3
- Stories: 2.00
- Full Baths: 3
- Bedrooms: 4
- Built: 2022 / NEW
- Lot Size: 0.194 ac
Utilities
- Water: Public
- Sewer: Public Sewer
- Cooling: Central Air
- Heating: Heat Pump
Public Schools
- Elementary: Salem Elementary School
- Middle/Junior: Blackman Middle School
- High: Blackman High School
Property Information
- Constr: Brick
- Roof: Asphalt
- Floors: Carpet, Wood, Tile
- Garage: 2 spaces / attached
- Parking Total: 2
- Basement: Slab
- Waterfront: No
- Living: 18x15
- Dining: 18x10 / Combination
- Kitchen: 15x10 / Pantry
- Bed 1: 16x13
- Bed 2: 14x11 / Walk- In Closet( s)
- Bed 3: 12x11 / Walk- In Closet( s)
- Bed 4: 14x13 / Walk- In Closet( s)
- Bonus: 20x14 / Second Floor
- Patio: Patio, Covered
- Taxes: $0
- Amenities: Clubhouse, Gated, Pool
Appliances/Misc.
- Fireplaces: 1
- Drapes: Remain
Features
- Dishwasher
- Disposal
- Microwave
- Electric Oven
- Electric Range
- Primary Bedroom Main Floor
- Water Heater
Directions
Take I-24 E to Murfreesboro. Turn R Med Ctr Pkwy ex 76 to R on Fortress Blvd. Go 1.87 mls to R onto Franklin Rd/TN-96. Go .18 mls L onto Rucker Ln. Go 1.34 mls to R on Marymont Springs Blvd. Go. L on Attleboro Drive.
Listing Agency
- Harney Realty, LLC
- Agent: Braden Netherland
Copyright 2025 RealTracs Solutions. All rights reserved.
