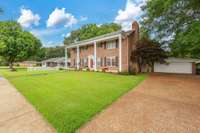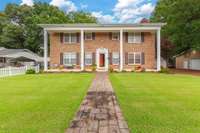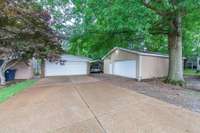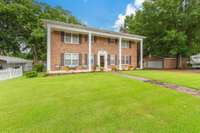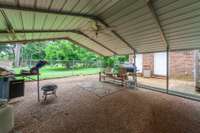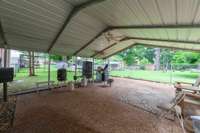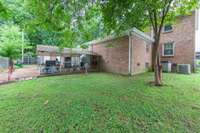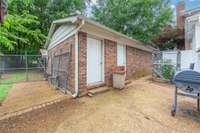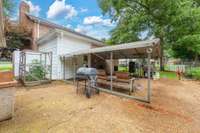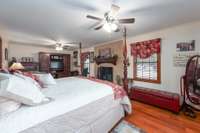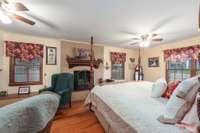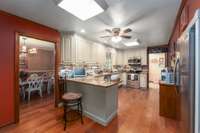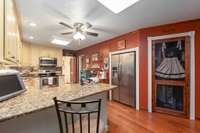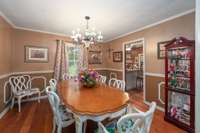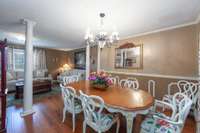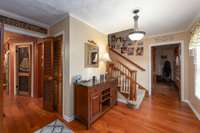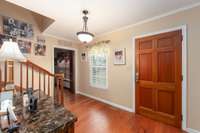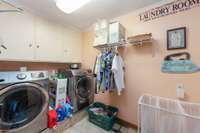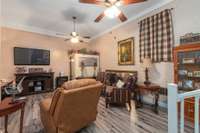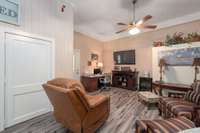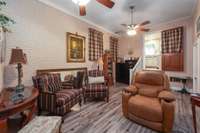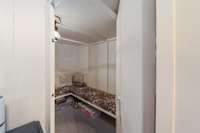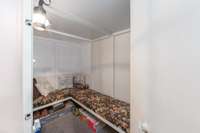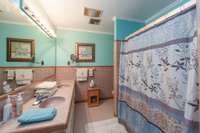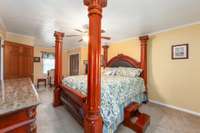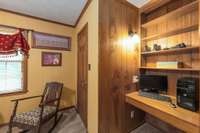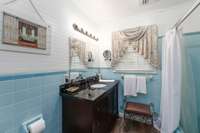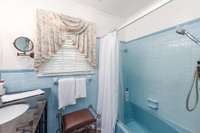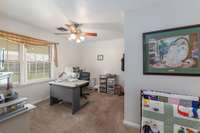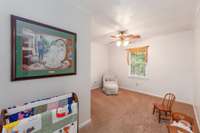- Area 2,945 sq ft
- Bedrooms 5
- Bathrooms 3
Description
This spacious and well- maintained all- brick residence is situated in a prime location directly in front of the high school in Halls, TN. Ideal for families, this home offers 4- 5 bedrooms, including a flexible room that can be used as a home office, playroom, or additional bedroom, and 3 full bathrooms for ultimate convenience. Enjoy the durability and timeless appeal of an all- brick exterior. With 4- 5 bedrooms and 3 full bathrooms, there is plenty of room for the whole family. Peace of mind comes standard with a built- in storm shelter, ensuring safety during severe weather. The property includes two large enclosed garages and a detached carport, providing ample space for vehicles and storage. The private, fenced- in backyard is perfect for children and pets to play safely. This home has been lovingly cared for and is move- in ready. Conveniently located directly in front of the high school, making school commutes a breeze.
Details
- MLS#: 2678091
- County: Lauderdale County, TN
- Stories: 2.00
- Full Baths: 3
- Bedrooms: 5
- Built: 1975 / APROX
- Lot Size: 0.410 ac
Utilities
- Water: Public
- Sewer: Public Sewer
- Cooling: Central Air
Public Schools
- Elementary: Halls Elementary School
- Middle/Junior: Halls Junior High School
- High: Halls High School
Property Information
- Constr: Brick
- Floors: Carpet, Laminate, Tile
- Garage: 4 spaces / detached
- Parking Total: 5
- Basement: Finished
- Fence: Back Yard
- Waterfront: No
- Bed 1: 23x12
- Bed 2: 23x12
- Bed 3: 13x12
- Bed 4: 12x12
- Taxes: $2,325
Appliances/Misc.
- Fireplaces: No
- Drapes: Remain
Features
- Dishwasher
- Microwave
- Washer
- Built-In Electric Oven
- Cooktop
- Smoke Detector(s)
Directions
From the intersection of HWY 412 W and Chestnut Bluff Rd, turn left onto Chestnut Bluff Rd and travel 9.5 miles. Then turn left onto E Tigrett St. In one mile, turn right onto Carmen St. House is on the right.
Listing Agency
- Phillips Realty Group LLC
- Agent: Jake Morford
Copyright 2025 RealTracs Solutions. All rights reserved.
