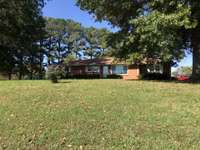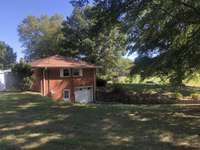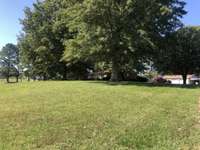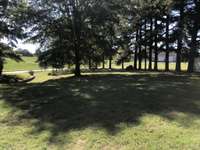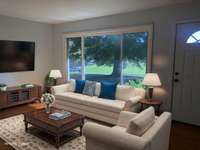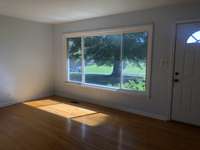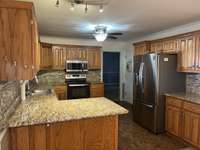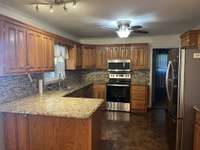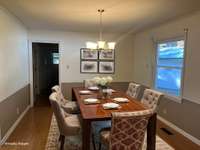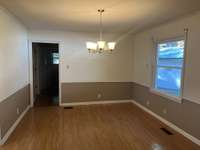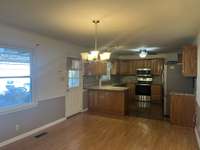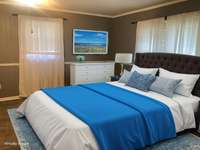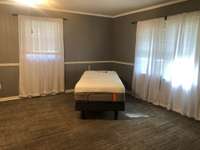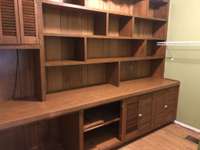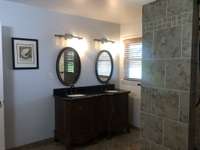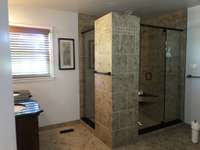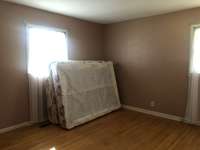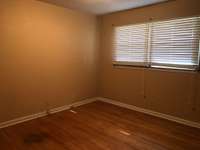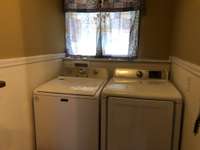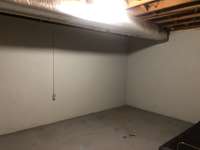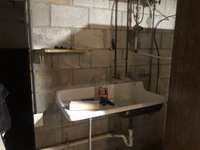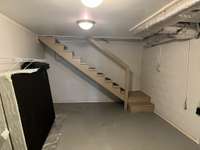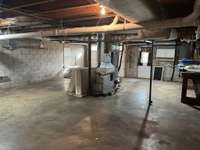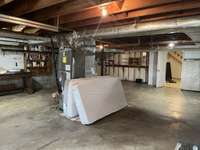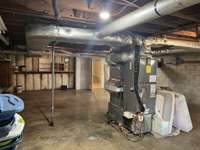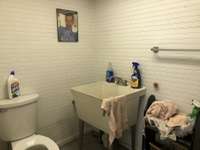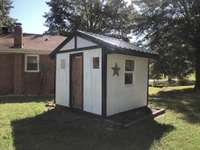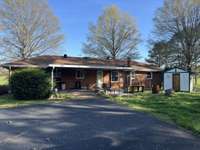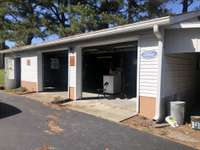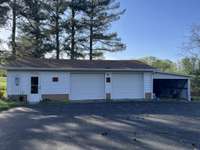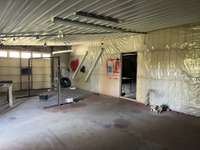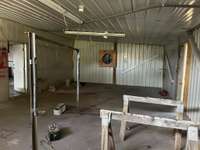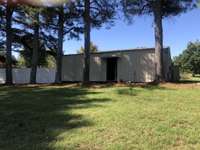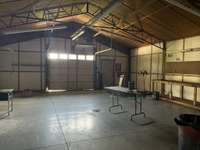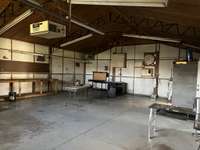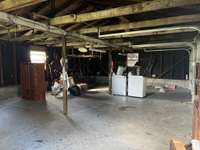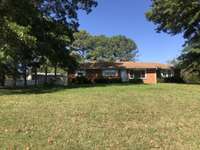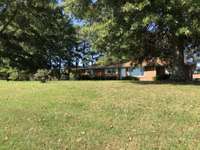- Area 1,802 sq ft
- Bedrooms 3
- Bathrooms 2
Description
Reduced a total of $ 100, 000!! ! This well maintained brick home comes with a full basement and multiple garages. Garage in basement, plus 2 detached garages ( 30x36 and 32x24) . Both have electricity and the large garage includes a 1/ 2 bath. Kitchen has been updated with granite counter tops and tile backsplash. All stainless appliances. Huge bathroom ( 11x10) with beautiful tile shower. Most of the home has original hardwood throughout. Basement has been separated adding an additional two rooms. Treed yard. Main bathroom is a woman' s dream and all those garages are a man' s dream.
Details
- MLS#: 2747432
- County: Robertson County, TN
- Style: Ranch
- Stories: 1.00
- Full Baths: 2
- Bedrooms: 3
- Built: 1963 / EXIST
- Lot Size: 1.930 ac
Utilities
- Water: Public
- Sewer: Septic Tank
- Cooling: Central Air, Electric
- Heating: Central, Electric
Public Schools
- Elementary: Coopertown Elementary
- Middle/Junior: Coopertown Middle School
- High: Springfield High School
Property Information
- Constr: Brick
- Roof: Shingle
- Floors: Carpet, Wood
- Garage: 5 spaces / detached
- Parking Total: 5
- Basement: Unfinished
- Waterfront: No
- Living: 16x11
- Kitchen: 17x11 / Eat- in Kitchen
- Bed 1: 13x12
- Bed 2: 11x10
- Bed 3: 12x11
- Patio: Patio, Covered
- Taxes: $1,486
Appliances/Misc.
- Fireplaces: 1
- Drapes: Remain
Features
- Dishwasher
- Microwave
- Refrigerator
- Electric Oven
- Electric Range
Directions
I-24W, Exit 24, Right on Hwy 49, past Coopertown Elementary School. Home on the Left.
Listing Agency
- Goldstar Realty
- Agent: Patty F. Kennedy
Information is Believed To Be Accurate But Not Guaranteed
Copyright 2025 RealTracs Solutions. All rights reserved.
Copyright 2025 RealTracs Solutions. All rights reserved.
