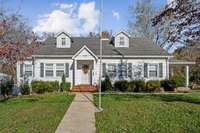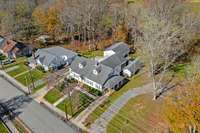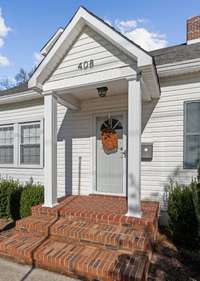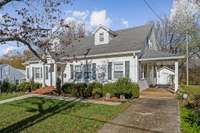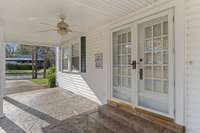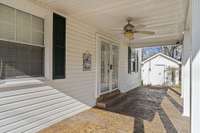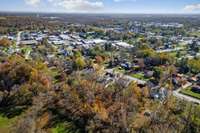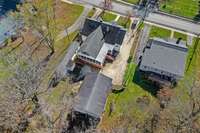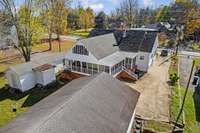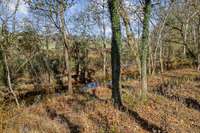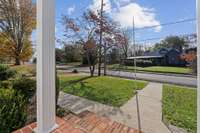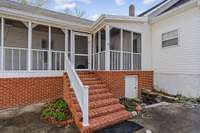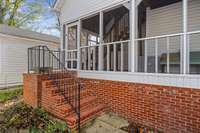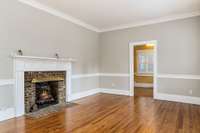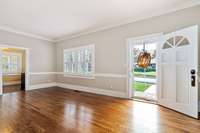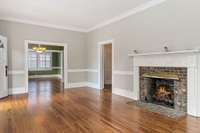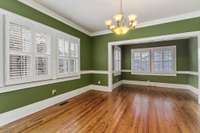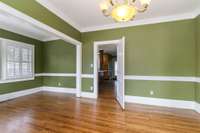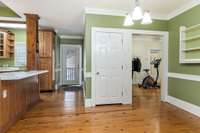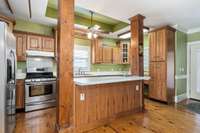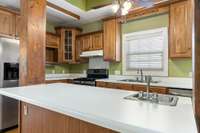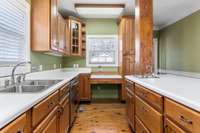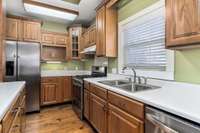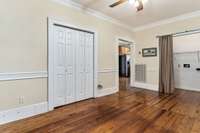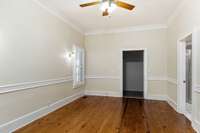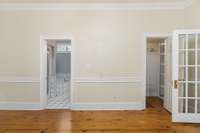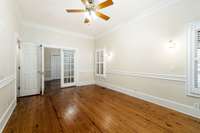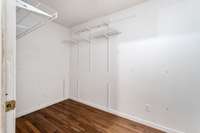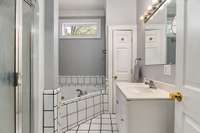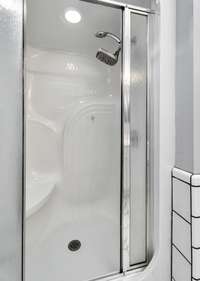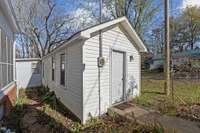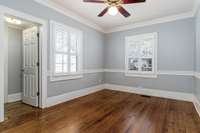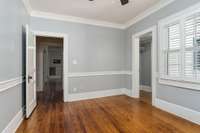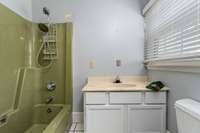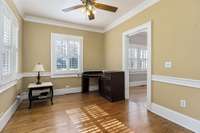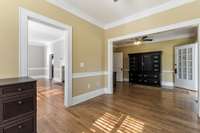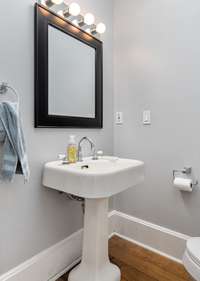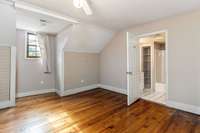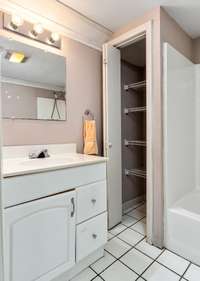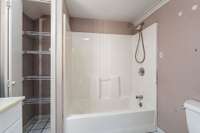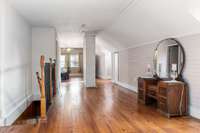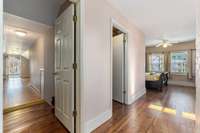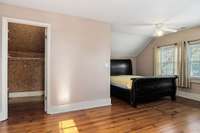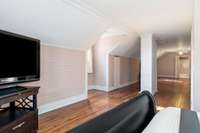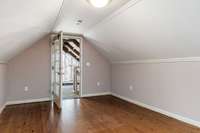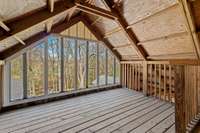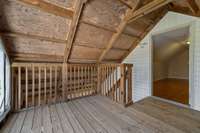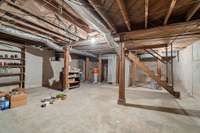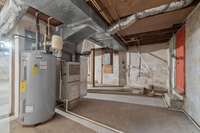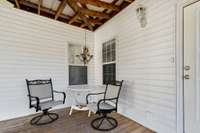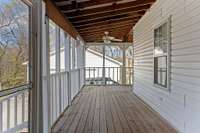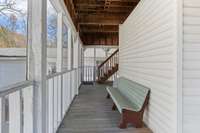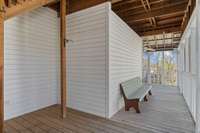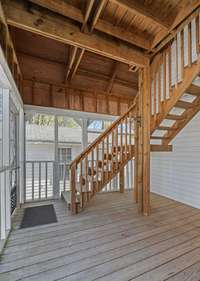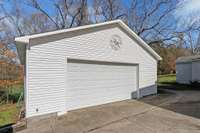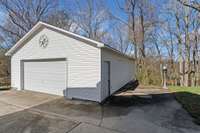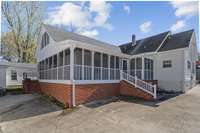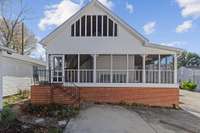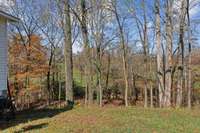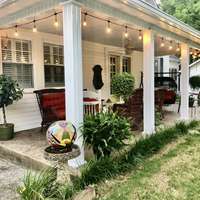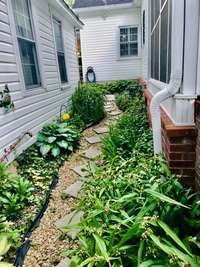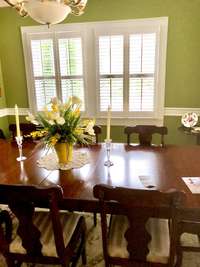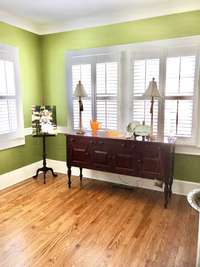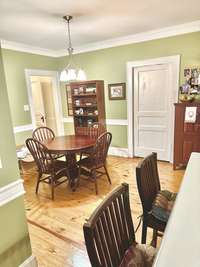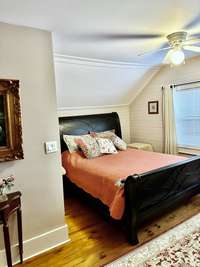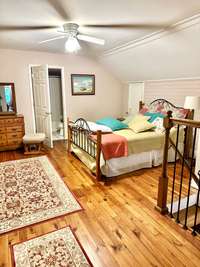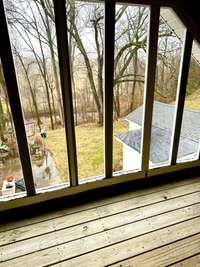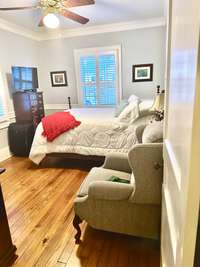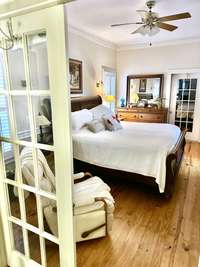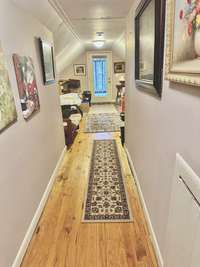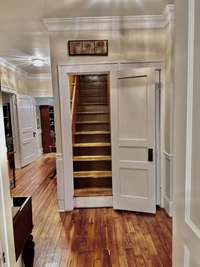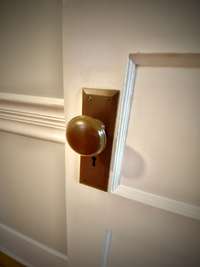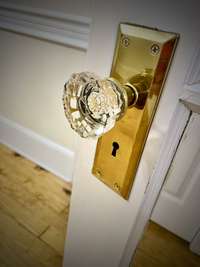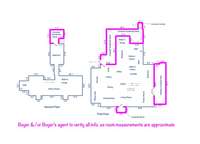- Area 3,461 sq ft
- Bedrooms 3
- Bathrooms 3
Description
Welcome to this large charming " cottage style" home in the heart of historic Smithville. This beautiful traditional- style house showcases beautiful hardwood flooring that runs seamlessly throughout the spacious living areas ( bathrooms feature tile flooring) . Doors in the home still have either the original glass or metal doorknobs. The addition of interior plantation shutters renders a timeless appeal. Located on Downtown Main Street, with easy access to the public square. This home is the perfect blend of convenience and charm and boasts a formal dining room, perfect for entertaining guests. Enter into the primary suite through French doors, which is conveniently located on the main floor & offers a private oasis with its own en- suite bath, walk- in close, and a smaller closet as well. Cozy up next to the fireplace on cool evenings or relax on the side porch or the back screened- in porch. Brick stairways provide appealing entrances for the front porch and screened- in porch entries. You' ll love the abundance of natural light which floods through the many windows, creating a warm and inviting atmosphere throughout. Upstairs, you' ll find an extra large bonus room and a unique covered screened deck that provides an amazing view of the wooded treeline and the creek. Located on city sidewalks, this home is just a short stroll away from local shops and restaurants. There are spacious concrete drives on both sides of the home. Let' s not forget about the abundance of storage options offered with this property: a 2- car garage ( 28x40) , a shed which is 10x44, an unfinished basement area, walk- in closets, a large utility room closet plus a kitchen pantry.... perfect areas for keeping your belongings organized and out of sight. Don' t miss out on this opportunity to own a stunning property in historic Smithville while having the convenience of just a short drive to many of the marinas on Center Hill Lake. Note also that the Nashville airport is just an hour away.
Details
- MLS#: 2760726
- County: Dekalb County, TN
- Subd: ~none~
- Style: Cottage
- Stories: 2.00
- Full Baths: 3
- Half Baths: 1
- Bedrooms: 3
- Built: 1940 / EXIST
- Lot Size: 0.680 ac
Utilities
- Water: Public
- Sewer: Public Sewer
- Cooling: Central Air
- Heating: Central
Public Schools
- Elementary: Smithville Elementary
- Middle/Junior: DeKalb Middle School
- High: De Kalb County High School
Property Information
- Constr: Vinyl Siding
- Roof: Shingle
- Floors: Wood, Tile
- Garage: 2 spaces / detached
- Parking Total: 8
- Basement: Unfinished
- Waterfront: No
- Living: 13x22 / Formal
- Dining: 11x13 / Formal
- Kitchen: 8x18 / Pantry
- Bed 1: 11x17 / Suite
- Bed 2: 10x13 / Walk- In Closet( s)
- Bed 3: 11x17
- Den: 9x13 / Separate
- Bonus: 13x45 / Second Floor
- Patio: Porch, Covered, Deck, Screened
- Taxes: $1,792
Appliances/Misc.
- Fireplaces: 1
- Drapes: Remain
Features
- Dishwasher
- Disposal
- Refrigerator
- Electric Oven
- Ceiling Fan(s)
- Extra Closets
- Pantry
- Storage
- Walk-In Closet(s)
- Primary Bedroom Main Floor
- High Speed Internet
Directions
Beginning at the public square in Smithville. Take W. Main Street for .3 miles; continuing straight at the 2 intersections of S. College St. & S. Mountain St. - home is on the Right
Listing Agency
- Center Hill Realty
- Agent: Gina Denman
Copyright 2025 RealTracs Solutions. All rights reserved.
