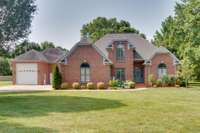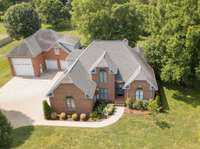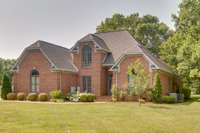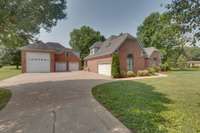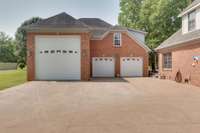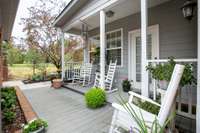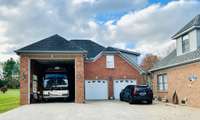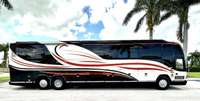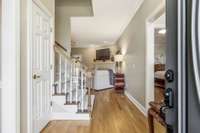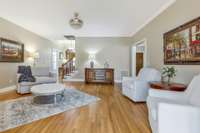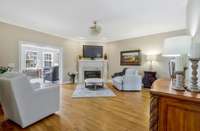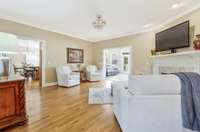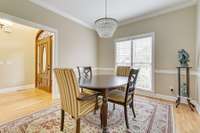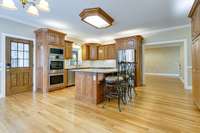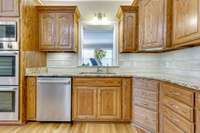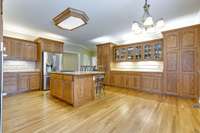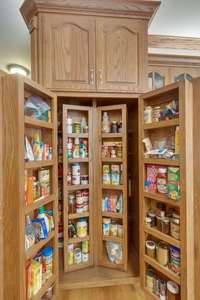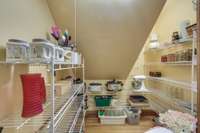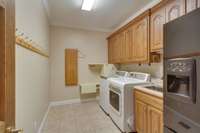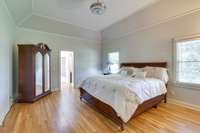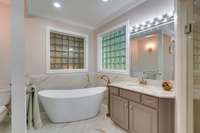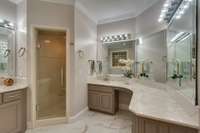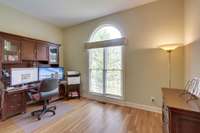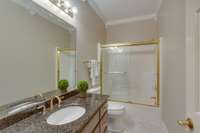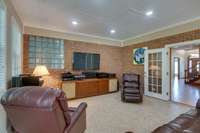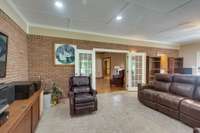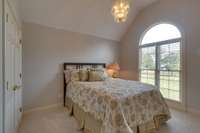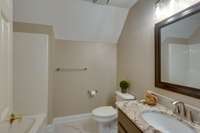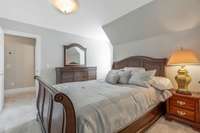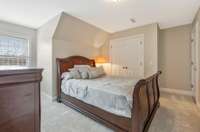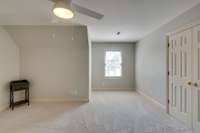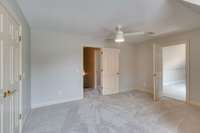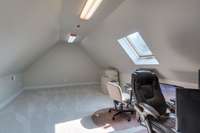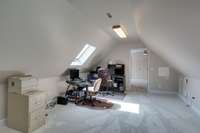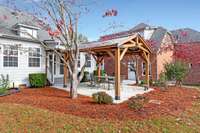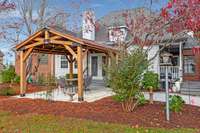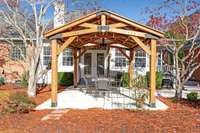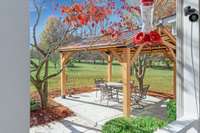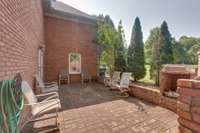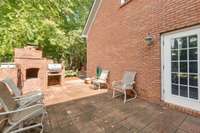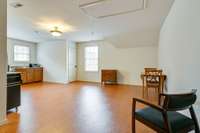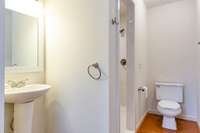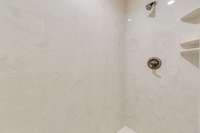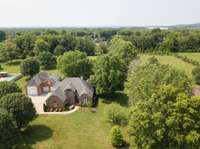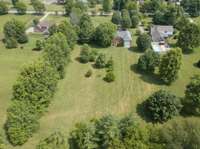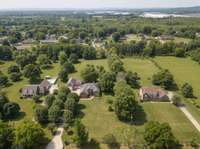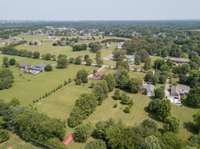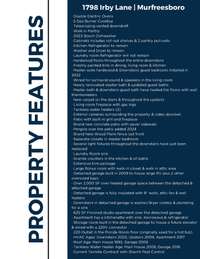- Area 3,518 sq ft
- Bedrooms 4
- Bathrooms 3
Description
Welcome to this beautiful Irby Lane custom home sitting on over 2. 5 acres with a detached garage built to store a 45 foot motor home plus 4 spaces for additional vehicles. The home features 2 bedrooms, 2 baths down, 2 bedrooms up plus bonus with another room that could be additional bedroom and full bath up, sand and finish hardwood floors, all baths have been updated, new carpet upstairs, all freshly painted, huge kitchen with newer high appliances, 2 tankless water heaters, heated tile floors and new pergola with new patio to sit and look at the gorgeous fruit trees in the back yard. The exquisite garage was built with RV hook ups, RV dump, 50 & 30 AMP services & built- in outdoor fireplace and grill off the back. Studio apartment over the garage with full bath would be great for extra income or private guest suite. Property is wired with cameras, CAT 5 & 2 GIG internet service.
Details
- MLS#: 2763901
- County: Rutherford County, TN
- Subd: Windsong Farms
- Style: Traditional
- Stories: 2.00
- Full Baths: 3
- Bedrooms: 4
- Built: 1993 / EXIST
- Lot Size: 2.530 ac
Utilities
- Water: Private
- Sewer: Septic Tank
- Cooling: Central Air, Electric
- Heating: Central, Dual, Heat Pump, Natural Gas
Public Schools
- Elementary: Buchanan Elementary
- Middle/Junior: Whitworth- Buchanan Middle School
- High: Riverdale High School
Property Information
- Constr: Brick
- Roof: Shingle
- Floors: Carpet, Wood, Vinyl
- Garage: 5 spaces / detached
- Parking Total: 11
- Basement: Crawl Space
- Fence: Partial
- Waterfront: No
- Living: 17x16
- Dining: 11x10 / Formal
- Kitchen: 28x18 / Eat- in Kitchen
- Bed 1: 18x14 / Suite
- Bed 2: 15x12
- Bed 3: 14x13
- Bed 4: 14x9
- Bonus: 19x13 / Second Floor
- Patio: Patio, Covered, Porch
- Taxes: $2,962
- Features: Smart Camera(s)/Recording
Appliances/Misc.
- Fireplaces: 1
- Drapes: Remain
Features
- Dishwasher
- Disposal
- Dryer
- Microwave
- Refrigerator
- Washer
- Double Oven
- Gas Oven
- Cooktop
- Ceiling Fan(s)
- Entrance Foyer
- Smart Camera(s)/Recording
- Smart Thermostat
- Walk-In Closet(s)
- Primary Bedroom Main Floor
- High Speed Internet
- Windows
- Doors
- Water Heater
- Smoke Detector(s)
Directions
Take SE Broad St (Hwy 41) from Murfreesboro. Cross over Rutherford Blvd, Turn left on Irby Ln. House on left. (Look for Onward sign)
Listing Agency
- Onward Real Estate
- Agent: Jaclyn Williams
- CoListing Office: Onward Real Estate
- CoListing Agent: Patty Marschel
Copyright 2025 RealTracs Solutions. All rights reserved.
