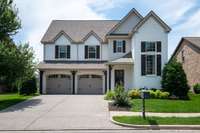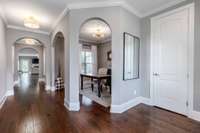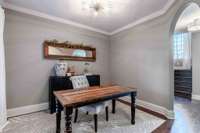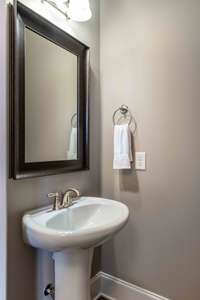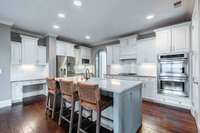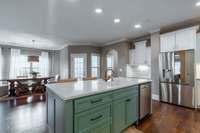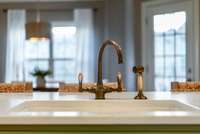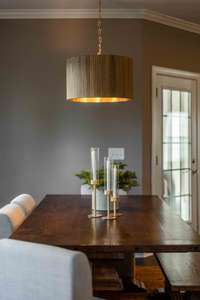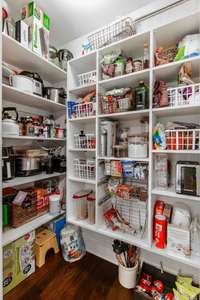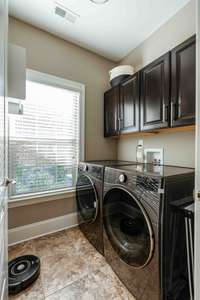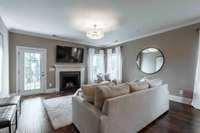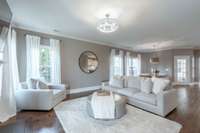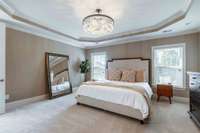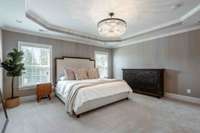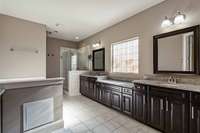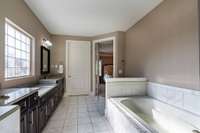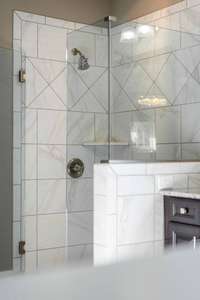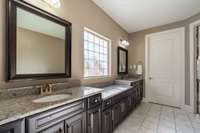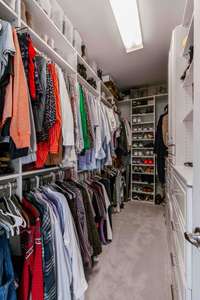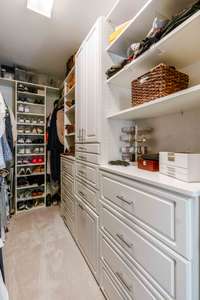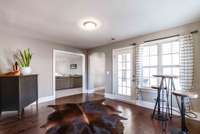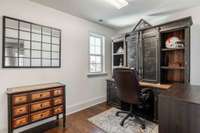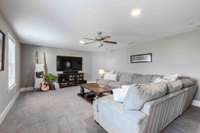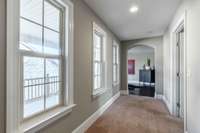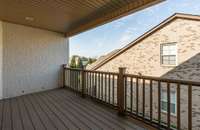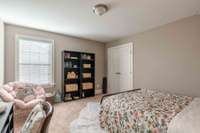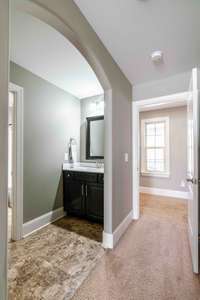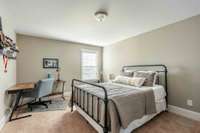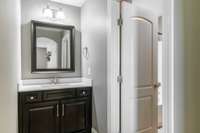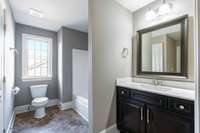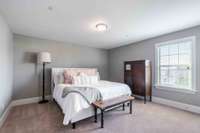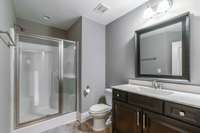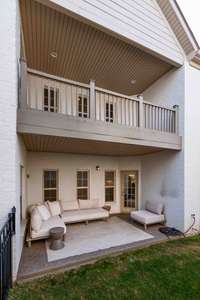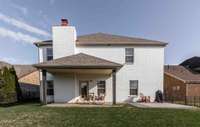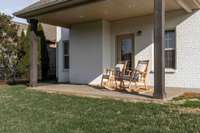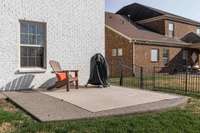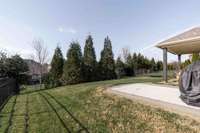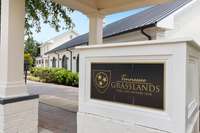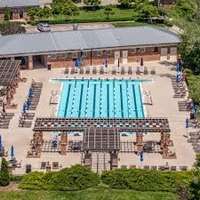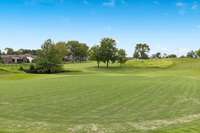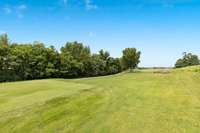- Area 4,482 sq ft
- Bedrooms 5
- Bathrooms 4
Description
Back on the Market! Buyers were not able to sale their home. This home offers luxury living at its finest in the Lake & Golfing Community of Fairvue Plantation. This meticulously maintained brick Tudor style home has it all! With 5 bedrooms, 4 1/ 2 bathrooms and 3 covered outdoor spaces, there is plenty of room for everyone. The main level offers an open concept floor plan, with a gourmet kitchen featuring double ovens, gas cooktop, new island and quartz countertop ( 2023) that overlooks the dining and living area. The primary suite is located on the main level along with a formal dining area. Upstairs you will find a dedicated office, 4 extra- large bedrooms ( each with their own bath) , a bonus room, and flex space for a library or extra sitting space. There are new designer fixtures ( 2024) installed throughout the home, fresh paint ( 2024) , and new carpet ( 2024) in the primary bedroom, new gas logs/ insert ( 2024) , tankless water heater ( 2022) and a new roof ( 2024) . The professional landscaping offers both beauty and privacy, so you can enjoy the abundance of outdoor living spaces. The yard is fully fenced and has an irrigation system. This home is perfect for entertaining! Do not miss this rare opportunity to own a 5- bedroom home in this desirable community, priced well under appraised value! Use our preferred lender and receive a 1% credit at closing.
Details
- MLS#: 2770076
- County: Sumner County, TN
- Subd: Fairvue Plantation
- Style: Tudor
- Stories: 2.00
- Full Baths: 4
- Half Baths: 1
- Bedrooms: 5
- Built: 2015 / EXIST
- Lot Size: 0.230 ac
Utilities
- Water: Public
- Sewer: Public Sewer
- Cooling: Central Air
- Heating: Central
Public Schools
- Elementary: Jack Anderson Elementary
- Middle/Junior: Station Camp Middle School
- High: Station Camp High School
Property Information
- Constr: Brick
- Roof: Shingle
- Floors: Carpet, Wood, Tile
- Garage: 2 spaces / attached
- Parking Total: 4
- Basement: Slab
- Fence: Back Yard
- Waterfront: No
- Living: 17x16
- Dining: 12x10 / Separate
- Kitchen: 17x13
- Bed 1: 17x14 / Suite
- Bed 2: 14x12 / Bath
- Bed 3: 15x12 / Bath
- Bed 4: 15x14 / Bath
- Bonus: 24x18 / Second Floor
- Patio: Deck, Covered, Patio, Porch
- Taxes: $4,915
- Amenities: Clubhouse, Fitness Center, Golf Course, Playground, Pool, Sidewalks, Tennis Court(s), Underground Utilities, Trail(s)
- Features: Balcony, Smart Lock(s)
Appliances/Misc.
- Fireplaces: 1
- Drapes: Remain
Features
- Dishwasher
- Disposal
- Microwave
- Stainless Steel Appliance(s)
- Double Oven
- Electric Oven
- Built-In Gas Range
- Built-in Features
- Ceiling Fan(s)
- Entrance Foyer
- Extra Closets
- Open Floorplan
- Pantry
- Smart Thermostat
- Storage
- Walk-In Closet(s)
- High Speed Internet
- Kitchen Island
- Fireplace Insert
- Thermostat
- Water Heater
- Smoke Detector(s)
Directions
From Nashville take I65 to Vietnam Vets 386 to Greenlea exit, then right on Greenlea Blvd to right on Nashville Pike/Gallatin Rd. Left at first light into Fairvue Plantation. Right on Noah Ln (the first street), then left on Baxter Lane.
Listing Agency
- Keller Williams Realty
- Agent: Brandie King-Brugman
Copyright 2025 RealTracs Solutions. All rights reserved.
