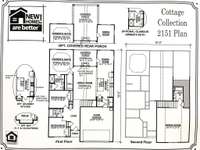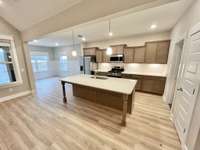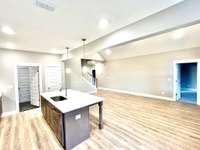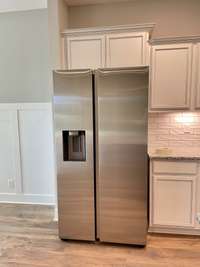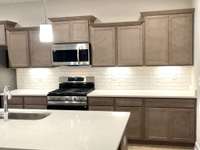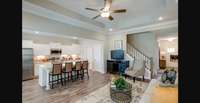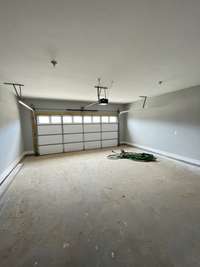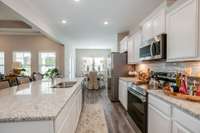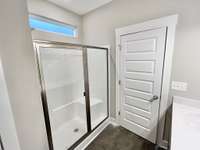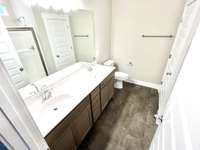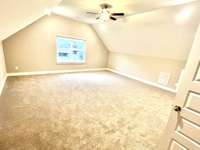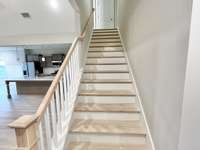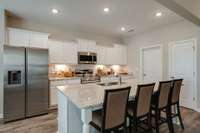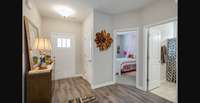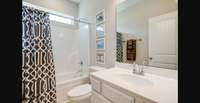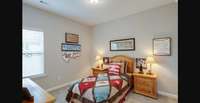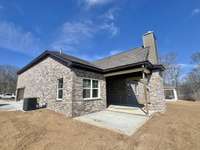- Area 2,151 sq ft
- Bedrooms 3
- Bathrooms 3
Description
Plan ( 2151 Elevation GHI) Due end Feb/ 25. All stock photos. Side entry garage! 12/ 17 windows and roof. Premium front elevation in Full brick with stone accents. , Wonderful covered back porch with fireplace. Three bedrooms down, nice bonus room with door and closet. 3 full bathrooms! Our most requested floorplan year after year. Great room and covered back porch cathedral ceilings. Large island in quartz, Upgraded features of smooth ceilings, trey ceilings, insulated/ painted garages, and full kitchen appliance package in stainless with gas cooktop. One level living with upstairs bonus/ bath. 2151 plan. You can buy your new market home today with a $ 99 deposit and pay only $ 99 total for total closing costs! HOA- TBD. Ask about rate buy down .
Details
- MLS#: 2770211
- County: Rutherford County, TN
- Subd: Patterson
- Stories: 2.00
- Full Baths: 3
- Bedrooms: 3
- Built: 2025 / NEW
Utilities
- Water: Public
- Sewer: Public Sewer
- Cooling: Central Air
- Heating: Central, Natural Gas
Public Schools
- Elementary: Rocky Fork Elementary School
- Middle/Junior: Rocky Fork Middle School
- High: Smyrna High School
Property Information
- Constr: Brick, Stone
- Roof: Shingle
- Floors: Carpet, Laminate, Other
- Garage: 2 spaces / detached
- Parking Total: 2
- Basement: Slab
- Waterfront: No
- Living: 20x14
- Dining: 15x10 / Combination
- Kitchen: 13x10
- Bed 1: 11x10
- Bed 2: 11x10
- Bonus: 21x20 / Over Garage
- Patio: Patio
- Taxes: $0
Appliances/Misc.
- Fireplaces: 1
- Drapes: Remain
Features
- Gas Oven
- Gas Range
- Dishwasher
- Disposal
- Ice Maker
- Microwave
- Refrigerator
- Ceiling Fan(s)
- Thermostat
Directions
I-24 to Sam Ridley (66) East, go to Isabella(close to Home Depot). Make a R at the light , enter Hunters Pointe subdivision and street changes name to Spring Hill Drive. Home is about a mile down the road on the Left.
Listing Agency
- Ole South Realty
- Agent: Mark B. Perry
Copyright 2025 RealTracs Solutions. All rights reserved.


