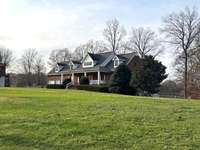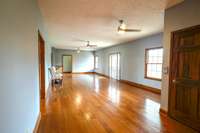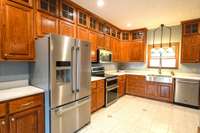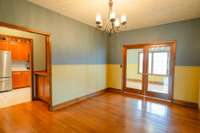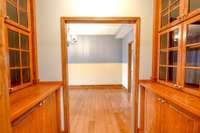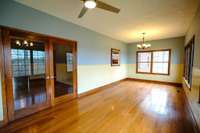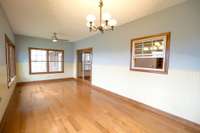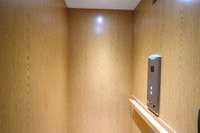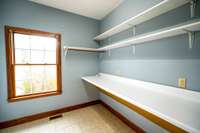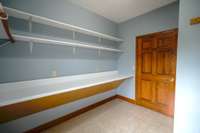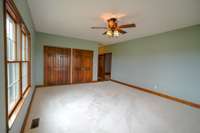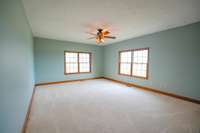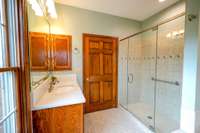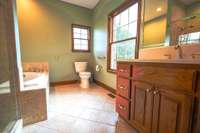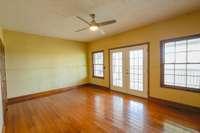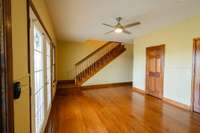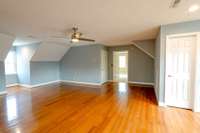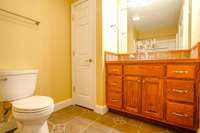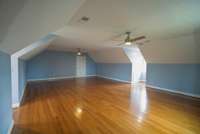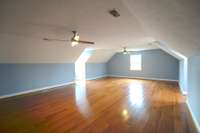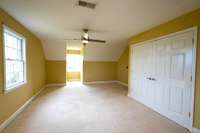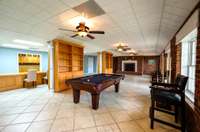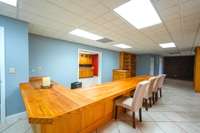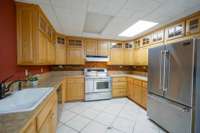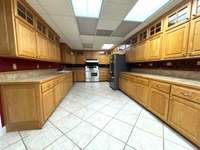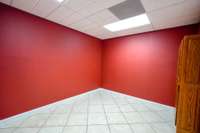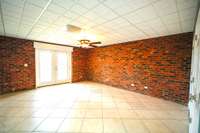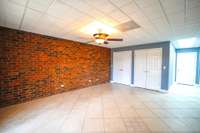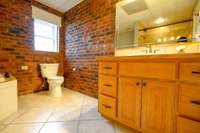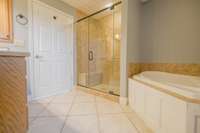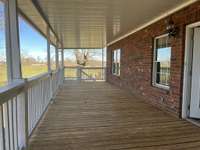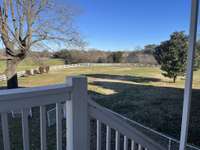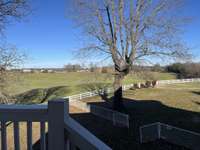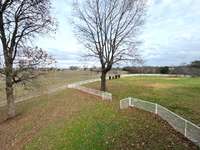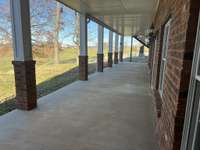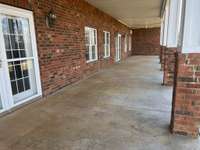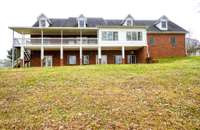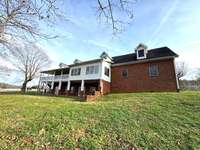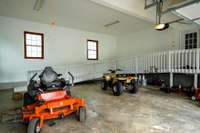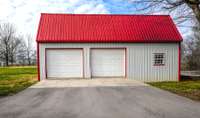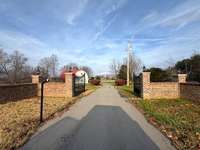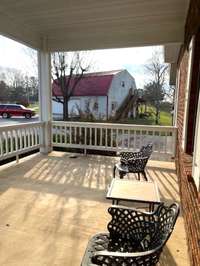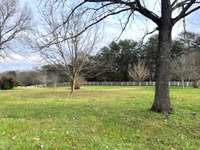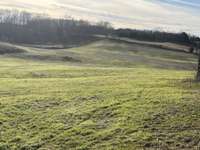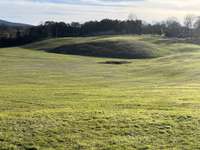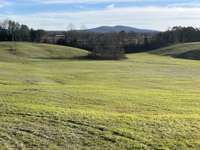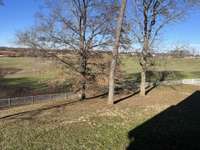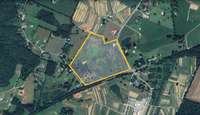- Area 7,067 sq ft
- Bedrooms 4
- Bathrooms 3
Description
Welcome to 3667 Locke Bend Road, a versatile property nestled in the pastoral landscape of Rock Island, TN, 10 minutes from Rock Island State Park, 10 minutes to shopping and Ascension St Thomas in McMinnville, 1. 5 hours from both Nashville and Chattanooga, and a convenient 45- minute drive from Cookeville. This impressive home offers 7, 067 square feet of living space ( see photos for floorplan) , featuring 5 bedrooms and 3. 5 bathrooms, with a septic system rated for 4 bedrooms, although the home has been lived in as 6. The home is designed for comfort and flexibility, making it ideal for a large family or a creative retreat. Situated on 40. 99 acres, the property welcomes you with a gated driveway leading to a charming front porch, perfect for enjoying the tranquil surroundings. To the side of the home are a variety of fruit trees and grape arbor. The expansive back porch offers additional outdoor space for relaxation or entertaining. There is also a large fenced yard behind the home. Inside, the main and lower floor are accessible by elevator. The lower level reveals a fully finished partial basement with exposed brick, a large fireplace, and room for game tables. This space is complemented by a large bar, built- in bookshelves, and a second kitchen with commercial capabilities, making it perfect for hosting gatherings. Additional amenities include an attached garage, detached parking, and ample storage options. The property also features a storage building, private outdoor space. Home was designed with wheelchair accessibility in mind. With its proximity to nurseries, the land offers potential for nursery stock use. Approx 2/ 3 of property is currently in cultivation, most recently with soybeans and now cover crop. Whether you' re looking for a family home or a unique retreat, this property offers endless possibilities.
Details
- MLS#: 2779522
- County: Warren County, TN
- Subd: None Listed
- Style: Traditional
- Stories: 3.00
- Full Baths: 3
- Half Baths: 1
- Bedrooms: 4
- Built: 2007 / EXIST
- Lot Size: 40.990 ac
Utilities
- Water: Public
- Sewer: Septic Tank
- Cooling: Central Air, Electric
- Heating: Central, Electric
Public Schools
- Elementary: Eastside Elementary
- Middle/Junior: Eastside Elementary
- High: Warren County High School
Property Information
- Constr: Brick
- Floors: Carpet, Wood, Tile
- Garage: 2 spaces / attached
- Parking Total: 2
- Basement: Finished
- Fence: Back Yard
- Waterfront: No
- View: Valley
- Dining: Formal
- Bonus: Basement Level
- Patio: Deck, Covered, Patio, Porch, Screened
- Taxes: $3,037
Appliances/Misc.
- Fireplaces: 2
- Drapes: Remain
Features
- Dishwasher
- Microwave
- Refrigerator
- Stainless Steel Appliance(s)
- Electric Oven
- Electric Range
- Accessible Approach with Ramp
- Accessible Elevator Installed
- Bookcases
- Built-in Features
- Ceiling Fan(s)
- Elevator
- In-Law Floorplan
- Pantry
- Storage
- Primary Bedroom Main Floor
- Security Gate
Directions
From McMinnville, take Hwy 70E towards Sparta, after approx 7 mi, turn left to 288, Old Rock Island Rd, after 2.8 mi, turn left to stay on 288, after approx 1.2 mi, turn left onto Locke Bend Rd. Home is on the right.
Listing Agency
- Compass
- Agent: Sally Hickerson
- CoListing Office: Compass
- CoListing Agent: Stephanie Hickerson
Copyright 2025 RealTracs Solutions. All rights reserved.

