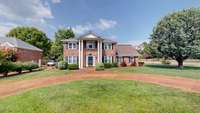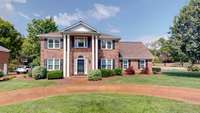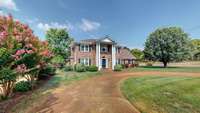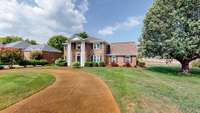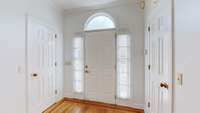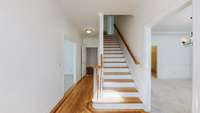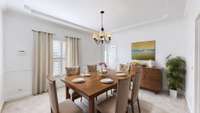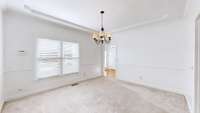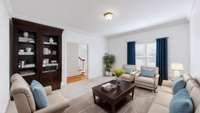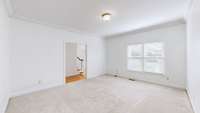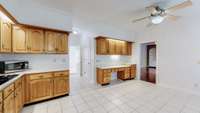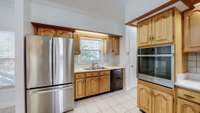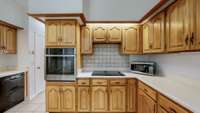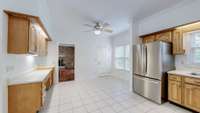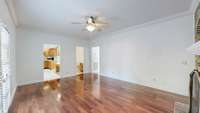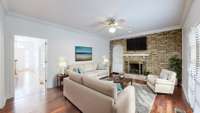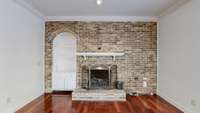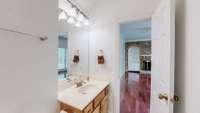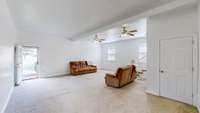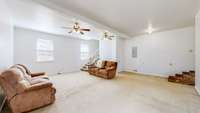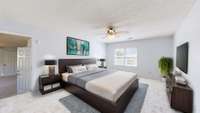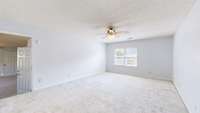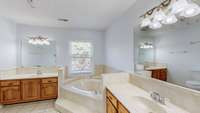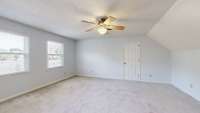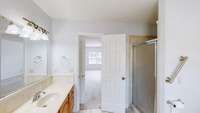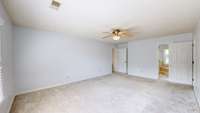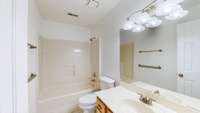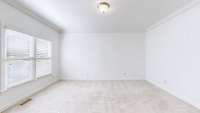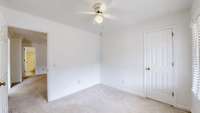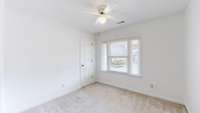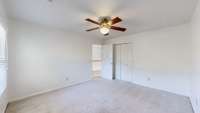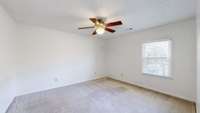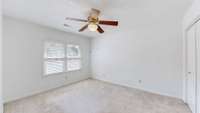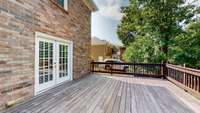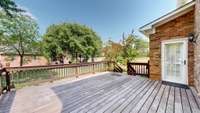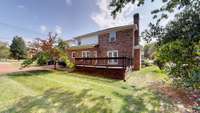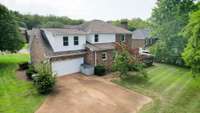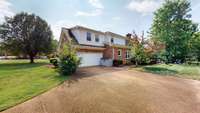- Area 3,486 sq ft
- Bedrooms 4
- Bathrooms 2
Description
New Price! $ 598, 00 | Home Warranty | No HOA | Seller Concessions Available! Well- maintained 3, 486 sq ft home on a corner lot in North Murfreesboro featuring 4 beds, 2. 5 baths, and a large bonus room ( possible 5th bedroom, nursery, or office) . Interior includes hardwood, tile, crown molding, built- ins, a den with fireplace, and a spa- like primary suite. Enjoy a spacious back deck and well- kept yard, ideal for entertaining. Extras: central vac, tankless water heater, 2 driveways, heated/ cooled garage used as living space. Roof ( inspected 4/ 11/ 25) in excellent condition, HVAC regularly serviced. Move- in ready!
Details
- MLS#: 2779615
- County: Rutherford County, TN
- Subd: Riverview Sec 16
- Style: Traditional
- Stories: 2.00
- Full Baths: 2
- Half Baths: 1
- Bedrooms: 4
- Built: 1988 / EXIST
- Lot Size: 0.390 ac
Utilities
- Water: Public
- Sewer: Public Sewer
- Cooling: Central Air, Electric
- Heating: Central, Electric
Public Schools
- Elementary: Northfield Elementary
- Middle/Junior: Siegel Middle School
- High: Siegel High School
Property Information
- Constr: Brick, Vinyl Siding
- Roof: Shingle
- Floors: Carpet, Wood, Tile
- Garage: No
- Parking Total: 6
- Basement: Crawl Space
- Waterfront: No
- Living: 13x15
- Dining: 12x13 / Formal
- Kitchen: 10x12
- Bed 1: 14x20 / Walk- In Closet( s)
- Bed 2: 12x13
- Bed 3: 10x13
- Bed 4: 10x10
- Den: 13x17
- Bonus: 20x22
- Patio: Porch, Covered, Deck
- Taxes: $3,151
Appliances/Misc.
- Fireplaces: 1
- Drapes: Remain
Features
- Dishwasher
- Disposal
- Ice Maker
- Refrigerator
- Built-In Electric Oven
- Cooktop
Directions
From I-24: take Exit 78 toward Murfreesboro...Left onto Thompson Lane...Right on Breckenridge Dr...Right on Charter...Home is on Left. From N Broad Street: Right onto Thompson Lane...Right on Breckenridge Dr...Right on Charter. Home is 1st on right.
Listing Agency
- Keller Williams Realty - Murfreesboro
- Agent: Rodney Davis
Copyright 2025 RealTracs Solutions. All rights reserved.
