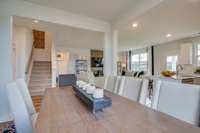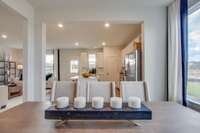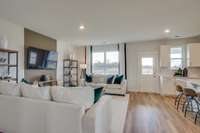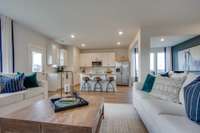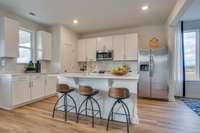- Area 2,476 sq ft
- Bedrooms 4
- Bathrooms 3
Description
Pre- sell for comp purposes. Mayflower plan
Details
- MLS#: 2442614
- County: Wilson County, TN
- Subd: Ravens Crest
- Stories: 2.00
- Full Baths: 3
- Bedrooms: 4
- Built: 2023 / SPEC
- Lot Size: 0.202 ac
Utilities
- Water: Public
- Sewer: STEP System
- Cooling: Electric
- Heating: Natural Gas
Public Schools
- Elementary: Gladeville Elementary
- Middle/Junior: Gladeville Middle School
- High: Wilson Central High School
Property Information
- Constr: Fiber Cement, Brick
- Roof: Shingle
- Floors: Carpet, Tile, Vinyl
- Garage: 2 spaces / attached
- Parking Total: 2
- Basement: Slab
- Waterfront: No
- Living: 16x21
- Dining: 11x9
- Kitchen: 10x15
- Bed 1: 15x15 / Primary BR Upstairs
- Bed 2: 11x11
- Bed 3: 11x11 / Walk- In Closet( s)
- Bed 4: 11x10 / Walk- In Closet( s)
- Patio: Covered Patio
- Taxes: $2,500
- Amenities: Underground Utilities
- Features: Smart Camera(s)/Recording, Smart Lock(s)
Appliances/Misc.
- Fireplaces: No
- Drapes: Remain
Features
- Dishwasher
- Disposal
- Freezer
- Ice Maker
- Microwave
- Refrigerator
- Smart Thermostat
- Walk-In Closet(s)
- Low Flow Plumbing Fixtures
- Low VOC Paints
- Thermostat
Directions
From Nashville take I-40E towards Knoxville. Take exit 232A onto 109S. Right onto Franklin Road. Right onto Central Pike. Left onto Gladeville Road.
Listing Agency
- Lennar Sales Corp.
- Agent: Lara Lambrecht
Information is Believed To Be Accurate But Not Guaranteed
Copyright 2024 RealTracs Solutions. All rights reserved.
Copyright 2024 RealTracs Solutions. All rights reserved.

