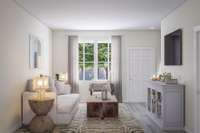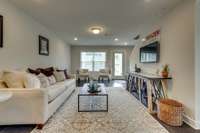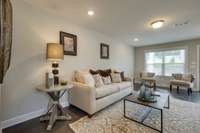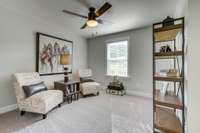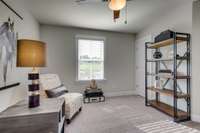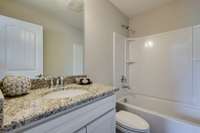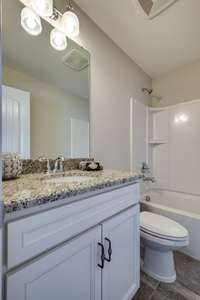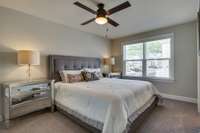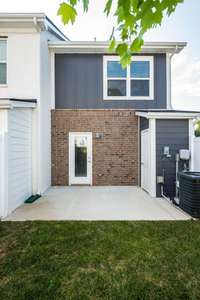- Area 1,209 sq ft
- Bedrooms 2
- Bathrooms 2
Description
Ready now! This Beautiful East Facing Townhome is located within a one minute walk to the pool, Cabana and Dog Park . All of our Energy Star certified homes come with a 1, 2 and 10 year warranty. Our community is located within 30 mins to Downtown Nashville, 25 mins to the Airport and in close proximity to Music City Star, shopping and all local amenities. Our Design Team have hand selected beautiful design options. Pool, cabana and Dog Park are now Open. Publix is scheduled to open in the next few months. This is the very LAST Charlotte Floor Plan available in this wonderful community so right now is an Excellent time to secure this home.
Details
- MLS#: 2444936
- County: Wilson County, TN
- Subd: Hampton Chase
- Style: Traditional
- Stories: 2.00
- Full Baths: 2
- Half Baths: 1
- Bedrooms: 2
- Built: 2022 / NEW
Utilities
- Water: Public
- Sewer: Private Sewer
- Cooling: Electric, Central Air
- Heating: Electric, Central
Public Schools
- Elementary: Stoner Creek Elementary
- Middle/Junior: West Wilson Middle School
- High: Mt. Juliet High School
Property Information
- Constr: Fiber Cement, Brick
- Roof: Shingle
- Floors: Carpet, Laminate, Tile
- Garage: No
- Parking Total: 1
- Basement: Slab
- Fence: Partial
- Waterfront: No
- Living: 19x10 / Combination
- Dining: 11x12 / Combination
- Kitchen: 11x11 / Pantry
- Bed 1: 14x10 / Walk- In Closet( s)
- Bed 2: 12x11 / Extra Large Closet
- Bed 3: 9x11 / Extra Large Closet
- Patio: Covered Porch, Patio
- Taxes: $1,800
- Amenities: Pool, Underground Utilities, Trail(s)
- Features: Irrigation System, Storage
Appliances/Misc.
- Green Cert: ENERGY STAR Certified Homes
- Fireplaces: No
- Drapes: Remain
Features
- Dishwasher
- Disposal
- ENERGY STAR Qualified Appliances
- Microwave
- Storage
- Utility Connection
- Walk-In Closet(s)
- Windows
- Low Flow Plumbing Fixtures
- Low VOC Paints
- Thermostat
- Fire Alarm
- Smoke Detector(s)
Directions
Take I-40E/I-65 S, follow I-40 to TN-109 N in Lebanon. Take exit 232B from I-40 E, continue on TN-109 N. Drive to Brighton Lane. Merge onto TN-109 N, turn left on Hickory Ridge road and right onto Brighton Lane,
Listing Agency
- Beazer Homes
- Agent: Rob Law
- CoListing Office: Beazer Homes
- CoListing Agent: Mark O Connell
Copyright 2024 RealTracs Solutions. All rights reserved.


