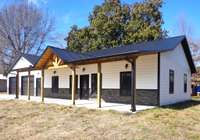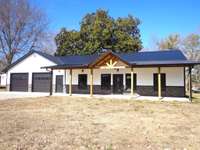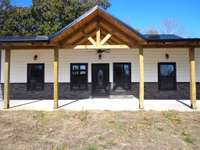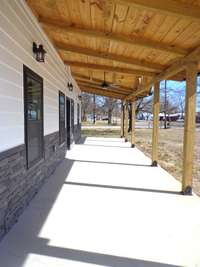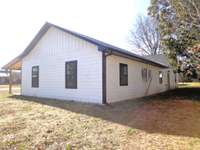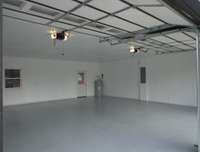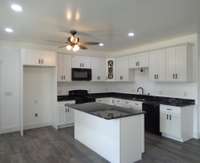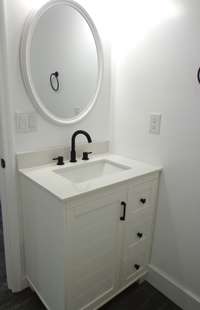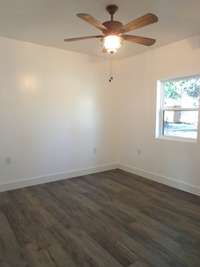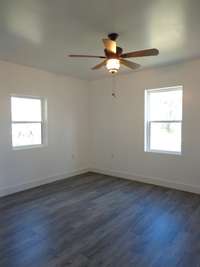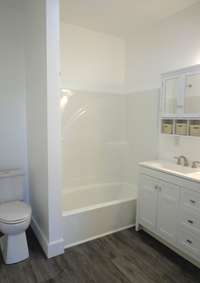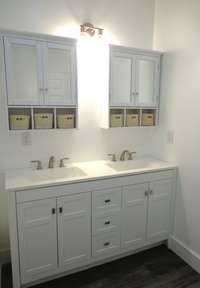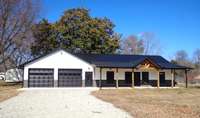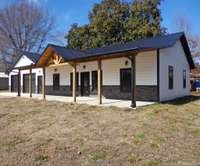- Area 1,200 sq ft
- Bedrooms 3
- Bathrooms 2
Description
NEW BUILD IN THE HEART OF LOBELVILLE, TN! * Peaceful small town living with the amenities of being in close proximity to the Buffalo River AND I- 40 Exit 143! * This beautiful NEW home features an open concept with ON- TREND NEUTRAL FINISHES! * Granite countertops in the kitchen/ dining area * LVP flooring * Each room has a mini- split unit allowing individual control of heating and cooling * FINE LIVING ALL ON ONE LEVEL COMPLETE WITH MASTER SUITE * Seller will add closet in third bedroom upon request * HUGE 30' x30' finished attached garage! * SPACIOUS covered front porch to enjoy the beautiful nature this County provides! * This home will qualify for all types of financing, including 100% financing for qualified Buyers! * Schedule to see this stunning new home today!
Details
- MLS#: 2787527
- County: Perry County, TN
- Style: Contemporary
- Stories: 1.00
- Full Baths: 2
- Bedrooms: 3
- Built: 2024 / EXIST
- Lot Size: 0.310 ac
Utilities
- Water: Public
- Sewer: Public Sewer
- Cooling: Electric
- Heating: Electric
Public Schools
- Elementary: Lobelville Elementary
- Middle/Junior: Lobelville Elementary
- High: Perry County High School
Property Information
- Constr: Masonite, Other
- Roof: Metal
- Floors: Vinyl
- Garage: 2 spaces / attached
- Parking Total: 2
- Basement: Slab
- Waterfront: No
- Living: 14x21 / Combination
- Dining: 9x13 / Combination
- Kitchen: 9x13 / Eat- in Kitchen
- Bed 1: 10x14
- Bed 2: 11x12
- Bed 3: 14x15 / Bath
- Patio: Porch, Covered
- Taxes: $0
- Features: Smart Lock(s)
Appliances/Misc.
- Fireplaces: No
- Drapes: Remain
Features
- Electric Range
- Dishwasher
- Microwave
- Ceiling Fan(s)
- Open Floorplan
- Primary Bedroom Main Floor
Directions
From I-40 Exit 143: Travel North on Highway 13 for 8.5 mi. Turn right onto West Fourth Ave & go 0.3 mi to property on right.
Listing Agency
- Bill Collier Realty & Auction Co.
- Agent: Michelle Dreaden Sanders
Copyright 2025 RealTracs Solutions. All rights reserved.
