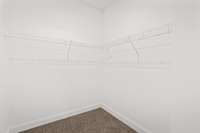- Area 1,810 sq ft
- Bedrooms 2
- Bathrooms 3
Description
$ 2000. 00 offered to buyer in buyer' s closing costs!! ! Stunning 2- year- old townhome, freshly repainted and restored to pristine condition! This spacious 1, 800+ sq. ft. gem boasts a 2- car garage, 2 luxurious bedroom suites, and a versatile flex room with a full bath. Flooded with natural light and featuring high- end finishes, it offers an elevated lifestyle. Enjoy community walking trails, green spaces, and a dog park, plus the convenience of walking to the grocery store or dining at nearby restaurants. Perfectly situated between I- 65 and I- 24 for an easy commute. Schedule your private tour today! The unit is spacious, offering a flex room on the bottom level and a full- size bathroom. The main level features a gorgeous kitchen adorned with quartz counters, a large pantry, beautiful cabinetry & SS appliances, and gorgeous flooring. Upstairs, find 2 full- size suites. The primary bathroom includes double vanities, beautiful tile work & a spacious walk- in closet. Also, upstairs is a full- size laundry room with a beautiful washer and dryer set. The finishes throughout are top- of- the- line. You will fall in love immediately with 1810 sq ft, a 2- car garage, and outdoor living porches. This one is a dream. Call or make an appointment today!
Details
- MLS#: 2795722
- County: Davidson County, TN
- Subd: Southpoint Sp
- Style: Traditional
- Stories: 3.00
- Full Baths: 3
- Half Baths: 1
- Bedrooms: 2
- Built: 2022 / EXIST
- Lot Size: 0.030 ac
Utilities
- Water: Public
- Sewer: Public Sewer
- Cooling: Central Air
- Heating: Central
Public Schools
- Elementary: Henry C. Maxwell Elementary
- Middle/Junior: Thurgood Marshall Middle
- High: Cane Ridge High School
Property Information
- Constr: Fiber Cement
- Roof: Asphalt
- Floors: Carpet, Wood, Laminate, Tile
- Garage: 2 spaces / attached
- Parking Total: 2
- Basement: Finished
- Waterfront: No
- Dining: 12x11 / Combination
- Kitchen: 15x12
- Bed 1: 16x13 / Full Bath
- Bed 2: 12x10 / Bath
- Bonus: 13x12 / Basement Level
- Patio: Deck, Covered, Porch
- Taxes: $2,186
- Features: Balcony, Smart Lock(s)
Appliances/Misc.
- Fireplaces: No
- Drapes: Remain
Features
- Electric Oven
- Electric Range
- Dishwasher
- Disposal
- Dryer
- Microwave
- Refrigerator
- Stainless Steel Appliance(s)
- Washer
- Ceiling Fan(s)
- Extra Closets
- Open Floorplan
- Pantry
- Smart Thermostat
- Walk-In Closet(s)
- Kitchen Island
- Windows
- Low VOC Paints
- Thermostat
Directions
I-65 S to Concord Rd. Exit traveling East. Right on Nolensville Rd. Left on Southpoint Dr. Right on Portsdale. The unit is on the left.
Listing Agency
- RE/MAX Homes And Estates
- Agent: Maria Holland
Copyright 2025 RealTracs Solutions. All rights reserved.


















































