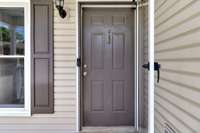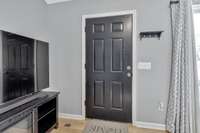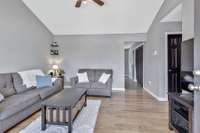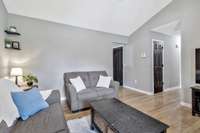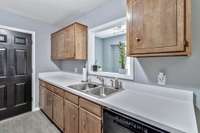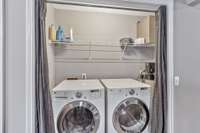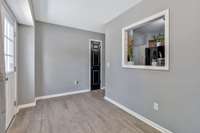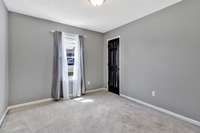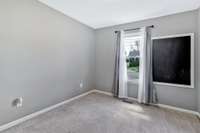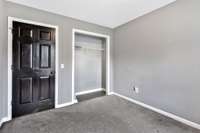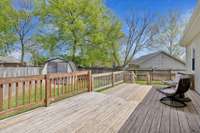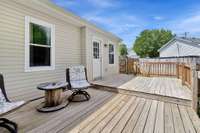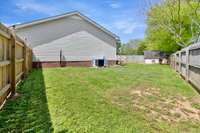- Area 1,154 sq ft
- Bedrooms 3
- Bathrooms 2
Description
Check out this stunner! This home has fresh interior paint, new flooring in living and kitchen space. All appliances and security cameras are included, featuring a Rain Soft water softener and filtration system. The kitchen is ready for cooking with ample counter space and cabinets for storage and a seperate dining room. You won’t want to leave the serene primary suite, the perfect space to relax. Extra bedrooms add nice flex space for your everyday needs. The primary bathroom features plenty of under sink storage waiting for your home organization needs. Take it easy in the fenced in back yard. The sitting area makes it great for BBQs! Water heater and A/ C have been serviced and are ready for their new owner. Seller is offering $ 3000 carpet allowance for bedrooms, and an AHS Home Warranty for your peace of mind. Showings start 4/ 20, and scheduling is available to begin!
Details
- MLS#: 2643416
- County: Wilson County, TN
- Subd: Westlynn Chase
- Stories: 1.00
- Full Baths: 2
- Bedrooms: 3
- Built: 1993 / EXIST
- Lot Size: 0.210 ac
Utilities
- Water: Public
- Sewer: Public Sewer
- Cooling: Central Air, Electric
- Heating: Central, Electric
Public Schools
- Elementary: Castle Heights Elementary
- Middle/Junior: Walter J. Baird Middle School
- High: Lebanon High School
Property Information
- Constr: Brick, Vinyl Siding
- Floors: Carpet, Laminate
- Garage: 1 space / attached
- Parking Total: 1
- Basement: Crawl Space
- Fence: Back Yard
- Waterfront: No
- Living: 14x13 / Great Room
- Kitchen: 13x7 / Pantry
- Bed 1: 16x14 / Walk- In Closet( s)
- Bed 2: 10x9
- Bed 3: 10x11
- Patio: Covered Porch, Deck
- Taxes: $1,448
Appliances/Misc.
- Fireplaces: No
- Drapes: Remain
Features
- Dishwasher
- Dryer
- Microwave
- Refrigerator
- Washer
- Ceiling Fan(s)
- Water Filter
- Primary Bedroom Main Floor
- High Speed Internet
- Carbon Monoxide Detector(s)
- Security System
- Smoke Detector(s)
Directions
From Nashville, I40-E to Lebanon exit 238, left on 231 N through square, left on Westlynn Drive, property on the right.
Listing Agency
- Crye-Leike, Inc., REALTORS
- Agent: Pamela Briggs
Copyright 2024 RealTracs Solutions. All rights reserved.

