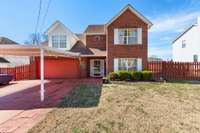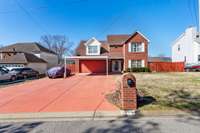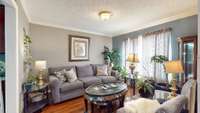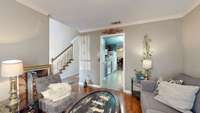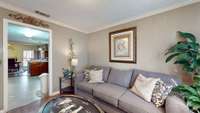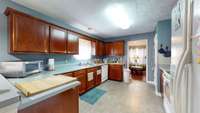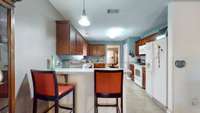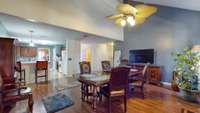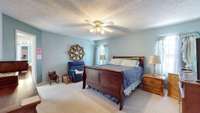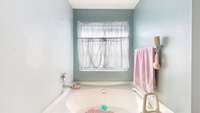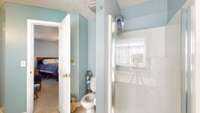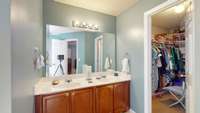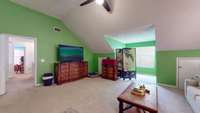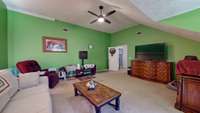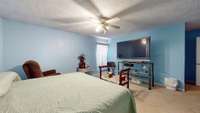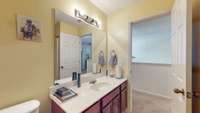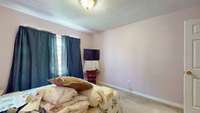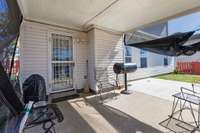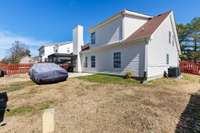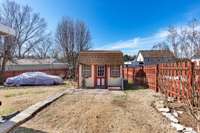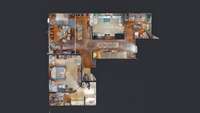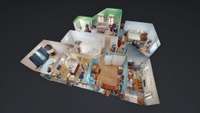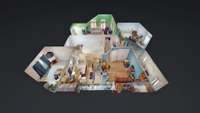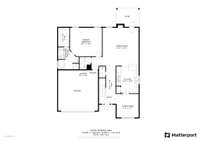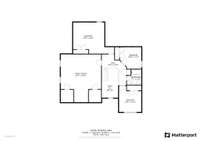- Area 2,657 sq ft
- Bedrooms 4
- Bathrooms 2
Description
This 4- bedroom home with a bonus room offers a functional layout with the primary bedroom on the main level. A formal dining space provides additional versatility, and the kitchen includes a pantry with all appliances conveying. The privacy- fenced backyard features a partially covered patio, and the 0. 23- acre lot includes both a 2- car garage and a 2- car covered carport for plenty of parking and storage. Additionally, the roof and 2 HVAC units are less than a year old! Schedule a showing today!
Details
- MLS#: 2796539
- County: Rutherford County, TN
- Subd: Lake Forest Est Ph 34
- Stories: 2.00
- Full Baths: 2
- Half Baths: 1
- Bedrooms: 4
- Built: 2002 / EXIST
- Lot Size: 0.230 ac
Utilities
- Water: Public
- Sewer: Public Sewer
- Cooling: Central Air, Electric
- Heating: Central, Electric
Public Schools
- Elementary: LaVergne Lake Elementary School
- Middle/Junior: LaVergne Middle School
- High: Lavergne High School
Property Information
- Constr: Brick, Vinyl Siding
- Roof: Shingle
- Floors: Carpet, Laminate, Tile
- Garage: 2 spaces / attached
- Parking Total: 6
- Basement: Slab
- Fence: Privacy
- Waterfront: No
- Living: 18x19
- Dining: 11x11 / Formal
- Kitchen: 11x14 / Pantry
- Bed 1: 16x14 / Suite
- Bed 2: 11x13 / Extra Large Closet
- Bed 3: 11x11 / Extra Large Closet
- Bed 4: 16x16 / Extra Large Closet
- Bonus: 20x24 / Second Floor
- Patio: Deck, Covered
- Taxes: $2,143
- Features: Storage Building
Appliances/Misc.
- Fireplaces: No
- Drapes: Remain
Features
- Dishwasher
- Microwave
- Refrigerator
- Electric Oven
- Cooktop
- Ceiling Fan(s)
- Extra Closets
- Storage
- Walk-In Closet(s)
- Primary Bedroom Main Floor
- High Speed Internet
- Smoke Detector(s)
Directions
From Mboro, take I 24 W to exit 64 toward La Vergne onto Waldron Rd. Take the 2nd exit from roundabout onto E Nir Shreibman Blvd. Turn left onto David's Way. Turn left onto Nicole Ln.
Listing Agency
- Team George Weeks Real Estate, LLC
- Agent: George W. Weeks
Information is Believed To Be Accurate But Not Guaranteed
Copyright 2025 RealTracs Solutions. All rights reserved.
Copyright 2025 RealTracs Solutions. All rights reserved.
