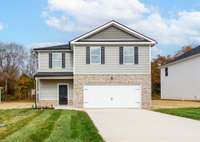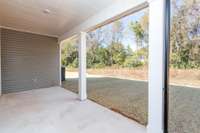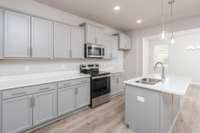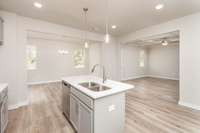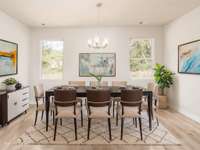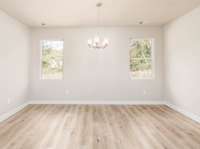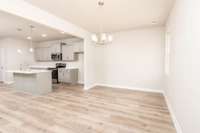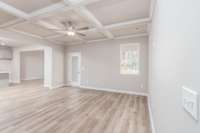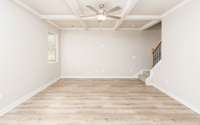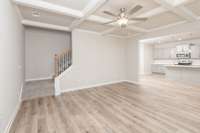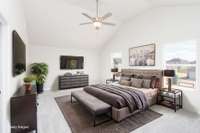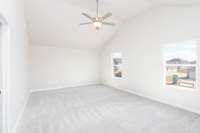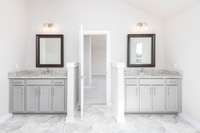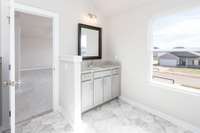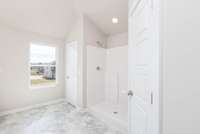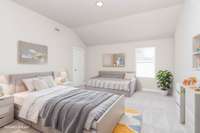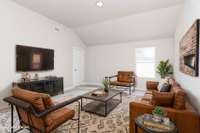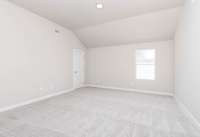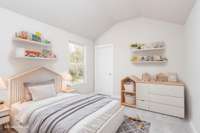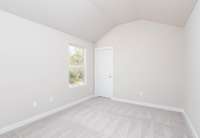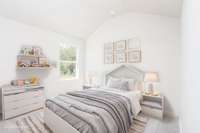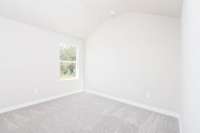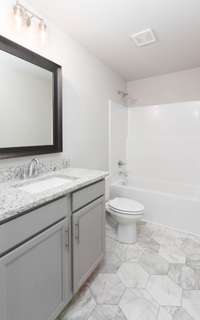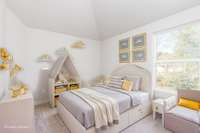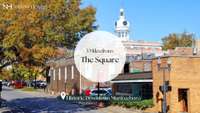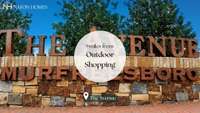- Area 2,403 sq ft
- Bedrooms 5
- Bathrooms 2
Description
Nason Homes built | Move- In Ready | 100% Complete | NEW SPECIAL INCENTIVE: *$ 22, 000 Closing Cost Incentive, with ANY lender, just use Seller' s preferred Title Company* | Massive 21- Ft x 13- Ft Primary Bedroom with 15- Ft Long Walk- In Closet | Spacious Primary Bathroom with SPLIT Vanities, separate Toilet Room, and a Linen Closet | 16- Ft x 14- Ft Bedroom # 2 could be used as Teen- Suite or Bonus Room | Vaulted Ceilings in all Bedrooms | White Quartz Countertops in Kitchen | Granite Countertops in Full Baths | True Formal Dining Room | Open- Concept Design | All Bedrooms Upstairs | Laundry Downstairs | Covered Front & Back Porch | Coffered Ceilings in Living Room | all with the perks of a New Construction Home | ( 1) mile from Publix & Black Fox Elementary | ( 2. 5) miles from MTSU | ( 3. 5) miles from the Central Magnet School | ( 1. 5) miles from Starbucks, Walmart & several Restaurant/ Dining options | ( 3) miles from the I- 24 Interstate | ( 35) miles from Nashville, Franklin, & Brentwood | more Move- In Ready New Construction Homes available, on Seahunter Court. Agent On- Duty: Mon- Fri 9: 30am to 5: 30pm, Sat 10am to 4pm & Sun 12pm to 4pm
Details
- MLS#: 2798545
- County: Rutherford County, TN
- Subd: Brady Estates
- Stories: 2.00
- Full Baths: 2
- Half Baths: 1
- Bedrooms: 5
- Built: 2024 / NEW
- Lot Size: 0.229 ac
Utilities
- Water: Public
- Sewer: Other
- Cooling: Central Air, Electric
- Heating: Electric, Heat Pump, Zoned
Public Schools
- Elementary: Black Fox Elementary
- Middle/Junior: Whitworth- Buchanan Middle School
- High: Riverdale High School
Property Information
- Constr: Brick, Vinyl Siding
- Roof: Shingle
- Floors: Carpet, Vinyl
- Garage: 2 spaces / attached
- Parking Total: 6
- Basement: Slab
- Waterfront: No
- Living: 16x14
- Dining: 16x10 / Formal
- Kitchen: 14x10
- Bed 1: 21x13 / Walk- In Closet( s)
- Bed 2: 16x14 / Walk- In Closet( s)
- Bed 3: 12x10 / Walk- In Closet( s)
- Bed 4: 12x10
- Patio: Patio, Covered, Porch
- Taxes: $0
- Amenities: Sidewalks, Underground Utilities
Appliances/Misc.
- Fireplaces: No
- Drapes: Remain
Features
- Dishwasher
- Microwave
- Stainless Steel Appliance(s)
- Electric Range
- Ceiling Fan(s)
- Entrance Foyer
- Extra Closets
- High Ceilings
- Open Floorplan
- Pantry
- Walk-In Closet(s)
- Kitchen Island
- Thermostat
- Carbon Monoxide Detector(s)
- Smoke Detector(s)
Directions
From Nashville: From I-24E take Exit 81B onto S Church St, Turn Right on S Rutherford Blvd, Right onto Pathfinder Drive, Left on Seahunter Court, 5th Home on the Left
Listing Agency
- Tennessee Family One Real Estate
- Agent: Bryce Bartow
Copyright 2025 RealTracs Solutions. All rights reserved.
